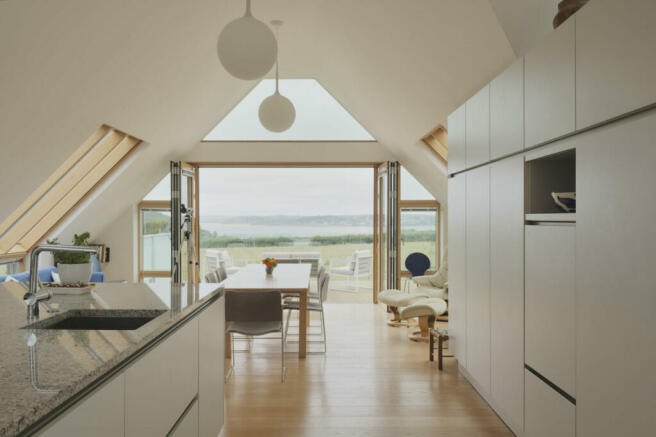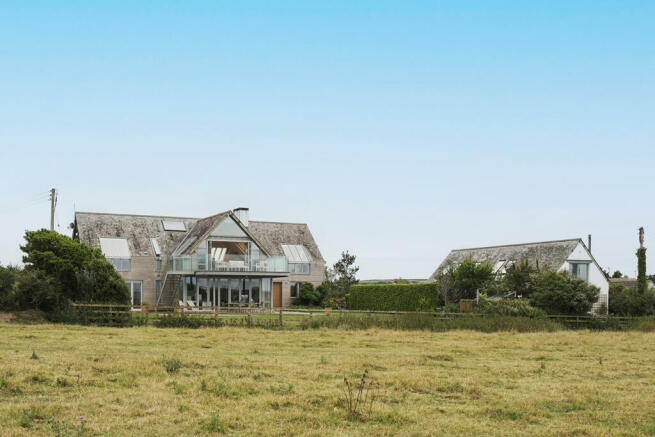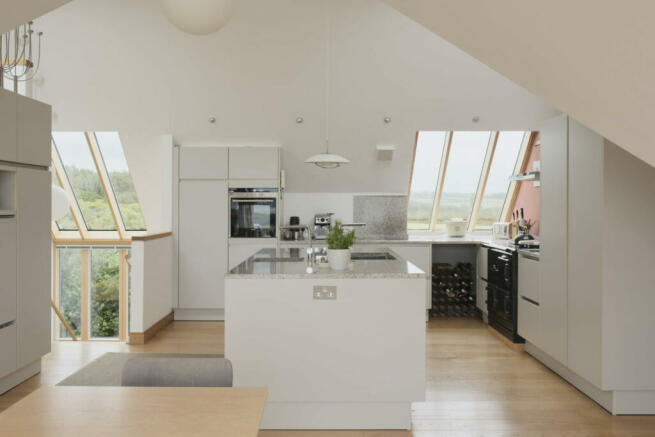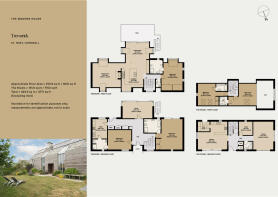
Trevorrick, St Issey, Cornwall

- PROPERTY TYPE
Detached
- BEDROOMS
5
- BATHROOMS
5
- SIZE
3,021 sq ft
281 sq m
- TENUREDescribes how you own a property. There are different types of tenure - freehold, leasehold, and commonhold.Read more about tenure in our glossary page.
Freehold
Description
Environmental Performance
Sustainability and energy efficiency were integral to the design and construction of the two homes, realised in part through a strategic orientation towards the south to maximise the solar gain. There are 16 PV panels and two air source heat pumps serving the underfloor heating, which is zone controlled. Hot water is boosted by a second smaller heat pump.
The Tour
Sharing an extensive private driveway, the two houses are approached via a quiet country lane, with a generous provision of parking close to the house. The primary entrance is reached via a front pathway, which winds through the plant-strewn front gardens, where a solid iroko timber door is set within the cedar-clad façade.
A bright hallway sets the scene, drenched with natural light from the expansive glazing. Solid ash timber flooring runs underfoot. The spatial layout has been carefully considered internally, with the primary living areas occupying the first floor to optimise fabulous 360-degree views. Ascending the central timber staircase, large skylights encourage excellent levels of natural light to penetrate the central zone.
Cooking, dining and living areas follow a predominantly open plan, creating an easy flow throughout the upper level. A bespoke kitchen complete with an AIMS control electric Aga and bespoke cabinetry for food preparation, storage space and a breakfast bar. The dining area is currently organised in the centre of the room, facing glass bi-fold doors, which open this entire section onto the upper decked terrace. This spot is a delightful south-facing outside space with elevated, far-reaching views over open fields and the tidal river. Modest screens offer privacy on either side, and an external staircase leads to the lower covered terrace below.
The living room is another voluminous, light-filled space. Set on the westerly side of the first floor, it has pitched ceilings creating a dynamic internal aesthetic. A log burner is positioned centrally, creating a more cosy atmosphere in winter months. The main bedroom and a large adjoining en suite bathroom are also positioned on the upper level.
The rooms across the ground floor level offer great versatility of use. A large studio or home working space is positioned centrally, characterised by a wall of timber-framed glazing, which in turn opens onto the lower courtyard. This is an inviting shaded area to enjoy eating and entertaining in the summer months. Two further bedrooms, each with their own bathrooms, and a large utility space can be found on the easterly and westerly ground floor wings. One of the bedrooms opens directly onto the lower terrace and gardens.
The three-bedroom cottage unfolds over 1,750 sq ft of independent living space. It has been operating as a successful holiday let for several years, details of which can be provided on request. The cottage is set privately behind a fenced boundary, where a pathway winds through the side gardens leading to the entrance set on the easterly façade.
From the cottage's bright hallway, an open-plan kitchen and dining area unfold, leading into an impressive double-height living space. The glazing follows the dramatic pitch of the roofline, framing views onto the terrace and out to the open fields beyond and a modern log burner is positioned centrally. A mezzanine bedroom with an en suite and shower room lies on the upper level, where there is also an additional double bedroom and modern family bathroom with both a bath and shower. The cottage has an independent electricity and water supply and fibre-optic broadband. The two properties share a waste treatment plant.
Outdoor Space
The gardens have been beautifully landscaped and tended over many years. The central lawns are bordered by herbaceous beds, chock-full of flowering perennials providing bursts of colour throughout the seasons. Mature shrubs and trees give form and structure to the boundary. The main house has a productive vegetable garden with raised beds, and a greenhouse is set to one side. The cottage has a private terrace, side gardens with flowering borders and a line of fruit trees, including apples, plums and apricots.
The Area
This quiet pocket of the Cornish countryside is surrounded by agricultural farmland and open fields, ideal for a restful retreat. The area offers extensive hiking, cycling and running routes through scenic countryside, with direct access from the house to the Camel Trail and Petherick Creek and its extensive range of birdlife, including egrets, redshank and curlew.
The sought-after town of Padstow can be reached in under 15 minutes by car and offers an excellent selection of fresh seafood restaurants, cafes and bars, including Rick Stein’s Seafood Restaurant, Paul Ainsworth at No6 and Prawn on the Lawn. The Pig Hotel at Harlyn Bay is also nearby, alongside the beautiful Coombeshead Farm, with an excellent menu defined by its nose-to-tail approach to eating. The geodesic biome domes at the Eden Project, designed by Nicholas Grimshaw in the late nineties, is around 35 minutes drive to the south.
Well-renowned as a community-driven Cornish town, the centre of Wadebridge is around 15 minutes by car and has a broad selection of independent shops, restaurants, cafes, a cinema, a library, a sports centre and generous green open spaces, play parks and a skate park. The area is also well-served by primary and secondary schools.
Communications to Cornwall have vastly improved over recent years, with the A30 dual carriageway just north of Truro giving fast access to the M5 motorway at Exeter. Direct trains from Truro to London Paddington run in just over four hours. Cornwall Airport (Newquay) also provides regular shuttle flights to London Gatwick, Stansted and many other seasonal European destinations.
Main House Council Tax Band: G
Council TaxA payment made to your local authority in order to pay for local services like schools, libraries, and refuse collection. The amount you pay depends on the value of the property.Read more about council tax in our glossary page.
Band: G
Trevorrick, St Issey, Cornwall
NEAREST STATIONS
Distances are straight line measurements from the centre of the postcode- Roche Station8.4 miles
About the agent
"Nowhere has mastered the art of showing off the most desirable homes for both buyers and casual browsers alike than The Modern House, the cult British real-estate agency."
Vogue
"I have worked with The Modern House on the sale of five properties and I can't recommend them enough. It's rare that estate agents really 'get it' but The Modern House are like no other agents - they get it!"
Anne, Seller
"The Modern House has tran
Industry affiliations



Notes
Staying secure when looking for property
Ensure you're up to date with our latest advice on how to avoid fraud or scams when looking for property online.
Visit our security centre to find out moreDisclaimer - Property reference TMH79956. The information displayed about this property comprises a property advertisement. Rightmove.co.uk makes no warranty as to the accuracy or completeness of the advertisement or any linked or associated information, and Rightmove has no control over the content. This property advertisement does not constitute property particulars. The information is provided and maintained by The Modern House, London. Please contact the selling agent or developer directly to obtain any information which may be available under the terms of The Energy Performance of Buildings (Certificates and Inspections) (England and Wales) Regulations 2007 or the Home Report if in relation to a residential property in Scotland.
*This is the average speed from the provider with the fastest broadband package available at this postcode. The average speed displayed is based on the download speeds of at least 50% of customers at peak time (8pm to 10pm). Fibre/cable services at the postcode are subject to availability and may differ between properties within a postcode. Speeds can be affected by a range of technical and environmental factors. The speed at the property may be lower than that listed above. You can check the estimated speed and confirm availability to a property prior to purchasing on the broadband provider's website. Providers may increase charges. The information is provided and maintained by Decision Technologies Limited. **This is indicative only and based on a 2-person household with multiple devices and simultaneous usage. Broadband performance is affected by multiple factors including number of occupants and devices, simultaneous usage, router range etc. For more information speak to your broadband provider.
Map data ©OpenStreetMap contributors.





