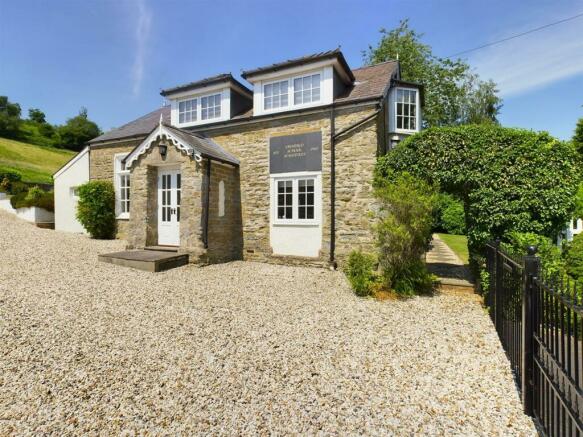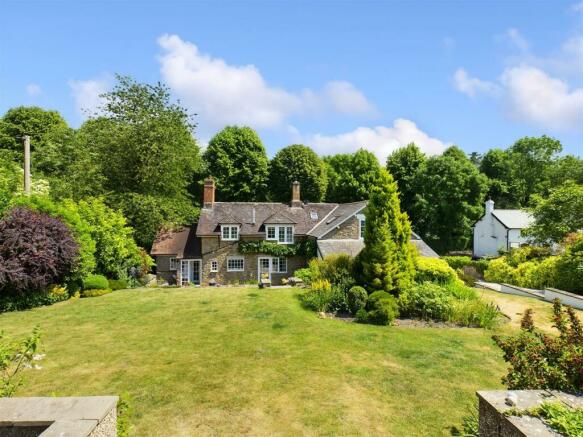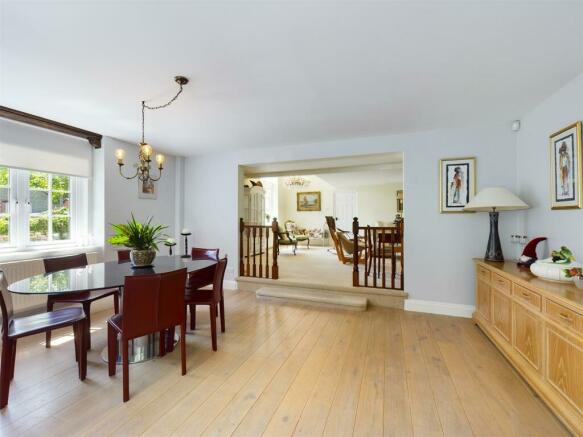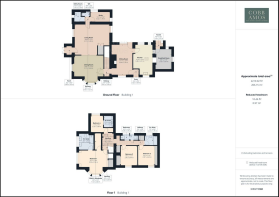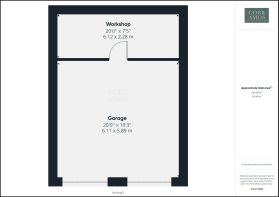Aymestrey, Herefordshire with 2.81 acre field

- PROPERTY TYPE
Country House
- BEDROOMS
4
- BATHROOMS
4
- SIZE
Ask agent
- TENUREDescribes how you own a property. There are different types of tenure - freehold, leasehold, and commonhold.Read more about tenure in our glossary page.
Freehold
Key features
- Former school house
- Character features
- Four bedrooms, four bathrooms
- Double garage and workshop
- Approx 2.88 acre field as well as mature garden
- Village location
Description
Introduction - The Old School House has a plaque on the wall which dates back to 1831, when the property was used as a school within the village of Aymestry which has a popular public house, village hall and walks to the surrounding countryside. The property has been beautifully maintained over the years enjoying original character features such as exposed stone and timber beams with accommodation comprising; entrance, sitting room, kitchen, breakfast room, living room which opens to the dining room, study, utility room and cloakroom. The first floor comprises; landing, four bedrooms, four en-suite and a dressing room. There is a double garage, workshop and wood store. The garden is manicured and has views of the surrounding countryside. In addition there is a field which measures approximately 2.8 acres and creates grazing land.
Property Description - The front door opens into the entrance where there is space for coats and shoes. An internal wooden door opens into the sitting room which has oak flooring and original exposed timber beams. There are dual aspect windows, one of which has the original concrete frame and a door which access the rear. There is a brick fireplace with slate hearth, wooden lintel and inset woodburning stove which creates a cosy focal point to the room. A door opens to the kitchen which has a tiled floor and is fitted with neutral wall and base units with worktops. There is a breakfast bar, an eye level cooker and microwave, induction hob with an extractor above, a wine fridge, integrated fridge, dishwasher and a composite sink. An opening leads to the breakfast room which has space for a table and chairs, additional wall and base units which would be ideal for crockery. There is a cupboard housing the oil boiler and space for a fridge freezer. A door opens to the porch with access to the rear garden. From the sitting room a door which has a beautiful archway opens to an inner hall where there is the staircase to the first floor and access to the dining room and living room. This is a room you can’t help but be impressed by. There are different vaults to the ceiling including one which suits a chandelier, dual aspect windows, one of which is the original frame and a door to the side porch. The dining room has an oak floor with a bay window to the front and window to the side. It has ample space to use for entertaining. An opening with steps lead to the living room which is a substantial size and a cupboard for storage. The study has a window to the rear and could be used as a hobby room or home office. There is a utility room which has wall base units with a stainless steel sink and space for a washing machine and tumble dryer. The cloakroom is fitted with a WC and basin.
The staircase rises to the first floor landing where the neutral and beautifully maintained accommodation continues. The landing has space for decorative furniture and has shelves for ornaments. Bedroom one is a generous double sized room with a vaulted ceiling and dual aspect windows including a bay to the front and side. There is a dressing room, built in wardrobes and en-suite. The en-suite is fitted with two basin units, which have storage underneath, WC and walk in shower. The second bedroom suite is double sized with built in wardrobes, a window to the front and en-suite which is fitted with a basin, WC and a bath with a shower above. There is a cupboard which houses the water tank. The third bedroom is a double with a window to the front, built in wardrobes and a shower room across the landing. This is fitted with a basin, WC and a shower cubicle. There are two windows to the rear. The fourth bedroom is a double with a window to the rear and has an en-suite fitted with a basin, WC and a half bath with a shower above. There are two built in cupboards.
Garage And Parking - Double wrought iron gates open into the driveway which is laid to decorative stone. There is parking for several cars. The driveway leads to the double garage which is detached and has two up and over doors. There is light and power.
There is a workshop or hobby room to the rear which also has light and power. To the side of the driveway is a stone built building currently used to store wood but is a good size and perfect to use for storage.
Garden And Field - The garden has been lovingly tended to by the current vendors. To the front, enclosed by hedging and a white picket fence, is a lawned area with mature shrubs and interspersed trees and the original school bell calling the children to class. A path leads to the front door which has a canopy porch above.
The rear garden has a patio area which is perfect for alfresco dining in the warmer months, with views over the garden, your field and countryside. Flower borders burst with colour and scent and birds and bees come and go. There are steps which lead to an area laid to lawn which has beds stocked with a variety of mature trees, flowers and shrubs. Steps from this area lead to another lawned area. The driveway carries on to five bar gate which opens to the field. The field measures approximately 2.8 acres of grounds and is enclosed by a stock proof fence. The field is on an incline and mainly pasture. To the side of the field is a public right of way where you can access miles and miles of walks through the Herefordshire woodland and countryside.
Location - The Old School House is located within the popular village of Aymestrey, which has a very well regarded pub called The Riverside as well as St John the Baptist Church. The well serviced village of Wigmore is approximately two miles away and is sought after due to the reputable high school. The historic Wigmore Castle ruins and Wigmore rolls are popular with walkers and are only a short distance away. The bustling market towns of Leominster and Ludlow offering a further array of amenities are located within a short drive away
Services - Septic tank which is located on neighbouring land. Oil heating. Mains water and electricity.
Herefordshire Council Tax Band F
Directions - From Leominster proceed out of the town via Bargates and Barons Cross Road. Follow the road to the right along the B4360 and after approximately 1 mile turn right signposted Kingsland. Follow this road until you get to the junction with the A4110. Turn right and follow the road through to Aymestry. Continue through the village to the property which is located on the left hand side.
Brochures
Aymestrey, Herefordshire with 2.81 acre fieldBrochureCouncil TaxA payment made to your local authority in order to pay for local services like schools, libraries, and refuse collection. The amount you pay depends on the value of the property.Read more about council tax in our glossary page.
Band: F
Aymestrey, Herefordshire with 2.81 acre field
NEAREST STATIONS
Distances are straight line measurements from the centre of the postcode- Leominster Station6.3 miles
About the agent
· THE REGIONS LEADING PROPERTY SALES COMPANY
· 4 OFFICES COVERING HEREFORDSHIRE, SHROPSHIRE, WORCESTERSHIRE & POWYS
· UNRIVALLED PORTFOLIO OF PROPERTIES FOR SALE
· AWARD WINNING SERVICE
· OUTSTANDING REPUTATION FOR CLEAR, CONCISE, HONEST ADVICE
· High Street Estate Agents simply doesn’t get any better than this! Combining traditional sales & marketing skills whilst harnessing the best of new technology to ensure you
Industry affiliations



Notes
Staying secure when looking for property
Ensure you're up to date with our latest advice on how to avoid fraud or scams when looking for property online.
Visit our security centre to find out moreDisclaimer - Property reference 32453955. The information displayed about this property comprises a property advertisement. Rightmove.co.uk makes no warranty as to the accuracy or completeness of the advertisement or any linked or associated information, and Rightmove has no control over the content. This property advertisement does not constitute property particulars. The information is provided and maintained by Cobb Amos, Leominster. Please contact the selling agent or developer directly to obtain any information which may be available under the terms of The Energy Performance of Buildings (Certificates and Inspections) (England and Wales) Regulations 2007 or the Home Report if in relation to a residential property in Scotland.
*This is the average speed from the provider with the fastest broadband package available at this postcode. The average speed displayed is based on the download speeds of at least 50% of customers at peak time (8pm to 10pm). Fibre/cable services at the postcode are subject to availability and may differ between properties within a postcode. Speeds can be affected by a range of technical and environmental factors. The speed at the property may be lower than that listed above. You can check the estimated speed and confirm availability to a property prior to purchasing on the broadband provider's website. Providers may increase charges. The information is provided and maintained by Decision Technologies Limited.
**This is indicative only and based on a 2-person household with multiple devices and simultaneous usage. Broadband performance is affected by multiple factors including number of occupants and devices, simultaneous usage, router range etc. For more information speak to your broadband provider.
Map data ©OpenStreetMap contributors.
