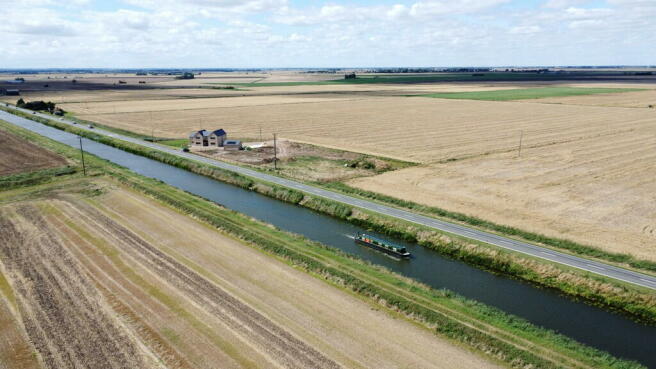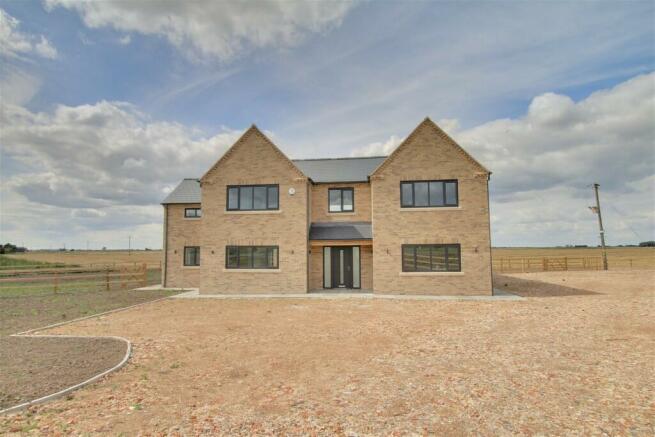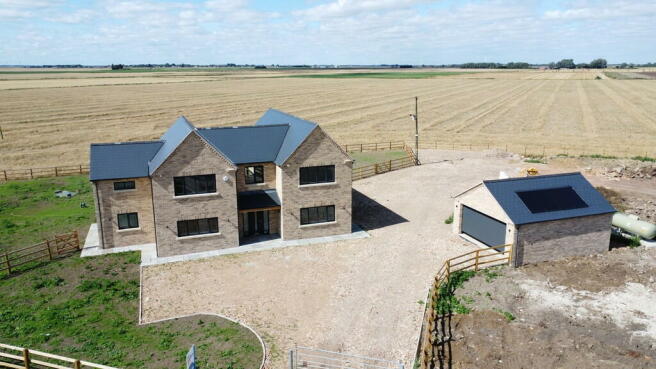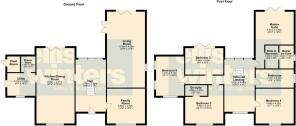
Forty Foot Bank, Ramsey

- PROPERTY TYPE
Detached
- BEDROOMS
5
- BATHROOMS
4
- SIZE
Ask agent
- TENUREDescribes how you own a property. There are different types of tenure - freehold, leasehold, and commonhold.Read more about tenure in our glossary page.
Freehold
Key features
- New build
- 5 double bedrooms
- 2 en-suites and luxury bathroom
- Rural location
- Double garage & space for workshop
- 2 reception rooms
- Fishing on your doorstep
- Solar panels
- Approx 3 acres
- Indian sandstone rear patio
Description
HALL
Floor to ceiling window at rear overlooking the garden, central oak staircase with glass sides.
FAMILY ROOM
4.20m (13'9") x 3.86m (12'8")
Window to front.
LIVING ROOM
8.39m (27'6") x 4.20m (13'9")
Window to side, bi-fold doors at rear, double doors at side leading on to patio.
KITCHEN/DINING ROOM
8.34m (27'4") x 4.21m (13'10")
Fitted with a shaker style of wall and base units with granite worktops having an integrated dishwasher, full size fridge and freezer plus wine cooler, range style cooker, built in pantry cupboard, window to front and bi-fold door leading out onto the rear patio.
UTILITY
3.12m (10'3") x 2.51m (8'3")
Fitted with base units and granite worktops with 1 ½ sink, plumbing for washing machine and space for tumble drier.
SHOWER ROOM
1.74m (5'9") x 1.60m (5'3")
Fitted with a single corner shower cubicle, low level WC and hand wash basin set within vanity unit.
PLANT ROOM
Accessed via the rear garden.
FIRST FLOOR
GALLERIED LANDING
Floor to ceiling window at rear providing stunning field views, window to front.
MASTER SUITE
6.21m (20'4") x 4.20m (13'9")
Bi-fold door to rear with Juliet balcony.
WALK-IN WARDROBE
2.54m (8'4") x 1.45m (4'9")
Fitted with shelving and hanging rails.
MASTER EN-SUITE
2.54m (8'4") x 1.60m (5'3")
Fitted with a double shower cubicle, low level WC and hand wash basin. Window to side.
BEDROOM 2
4.25m (13'11") x 4.21m (13'10")
Window to front.
EN-SUITE
2.45m (8') x 1.09m (3'7")
Fitted with a double shower cubicle, low level WC and hand wash basin.
BEDROOM 3
4.20m (13'9") x 2.94m (9'8")
Bi-fold doors to rear with Juliet balcony.
BEDROOM 4
4.20m (13'9") x 3.84m (12'7")
Window to front.
BEDROOM 5
4.23m (13'11") x 3.14m (10'4")
Dual aspect windows to both front and side.
BATHROOM
Fitted with a freestanding slipper bath, double shower cubicle, low level WC and hand wash basin set within vanity unit. Window to side.
OUTSIDE
The property is rurally located along the Forty Foot Bank with fields views surrounding. The entirety of the plot is approx. 3 acres and there will be a double garage, extensive off road parking and potential for a workshop if required.
The luxury patio at the rear of the property is of stunning Indian sandstone, ideal for relaxtion during those summer months. The balance of the garden area will be laid to lawn.
As the property sits along the Forty Foot Bank it is in an ideal position for the keen fisherman. You literally only need to walk down your drive and across the road and fish to your hearts content!
SERVICES
The property has mains water, septic tank - sewage treatment plant, heating is calor gas. The ground floor of the property has under floor heating with traditional radiators to the first floor. There are solar panels on the garage roof.
TENURE
Freehold
Fenland District Council Tax band - TBA
Energy rating - As part of Building Regulations the property will have a SAP Assessment on completion.
Brochures
Forty Foot BankEnergy performance certificate - ask agent
Council TaxA payment made to your local authority in order to pay for local services like schools, libraries, and refuse collection. The amount you pay depends on the value of the property.Read more about council tax in our glossary page.
Ask agent
Forty Foot Bank, Ramsey
NEAREST STATIONS
Distances are straight line measurements from the centre of the postcode- Whittlesea Station6.6 miles
About the agent
The benefits of being FLP
Whether you're buying or selling a property speed is of the essence and being in the best possible position means you are on the first step to beating the competition, saving time and saving money.
The benefits of being FLPWhether you're buying or selling a property speed is of the essence and being in the best possible position means you are on the first step to beating the competit
Industry affiliations

Notes
Staying secure when looking for property
Ensure you're up to date with our latest advice on how to avoid fraud or scams when looking for property online.
Visit our security centre to find out moreDisclaimer - Property reference 100716016255. The information displayed about this property comprises a property advertisement. Rightmove.co.uk makes no warranty as to the accuracy or completeness of the advertisement or any linked or associated information, and Rightmove has no control over the content. This property advertisement does not constitute property particulars. The information is provided and maintained by Ellis Winters Estate Agents, Chatteris. Please contact the selling agent or developer directly to obtain any information which may be available under the terms of The Energy Performance of Buildings (Certificates and Inspections) (England and Wales) Regulations 2007 or the Home Report if in relation to a residential property in Scotland.
*This is the average speed from the provider with the fastest broadband package available at this postcode. The average speed displayed is based on the download speeds of at least 50% of customers at peak time (8pm to 10pm). Fibre/cable services at the postcode are subject to availability and may differ between properties within a postcode. Speeds can be affected by a range of technical and environmental factors. The speed at the property may be lower than that listed above. You can check the estimated speed and confirm availability to a property prior to purchasing on the broadband provider's website. Providers may increase charges. The information is provided and maintained by Decision Technologies Limited.
**This is indicative only and based on a 2-person household with multiple devices and simultaneous usage. Broadband performance is affected by multiple factors including number of occupants and devices, simultaneous usage, router range etc. For more information speak to your broadband provider.
Map data ©OpenStreetMap contributors.





