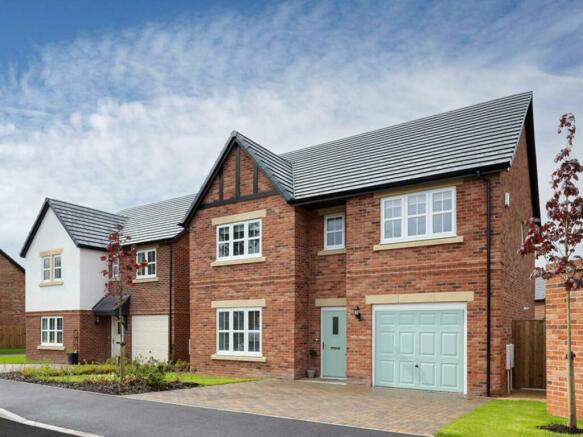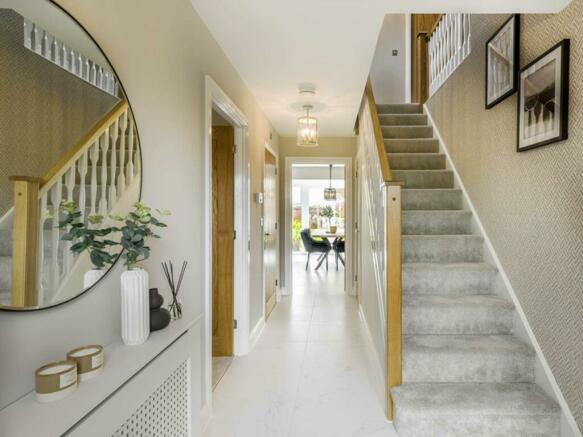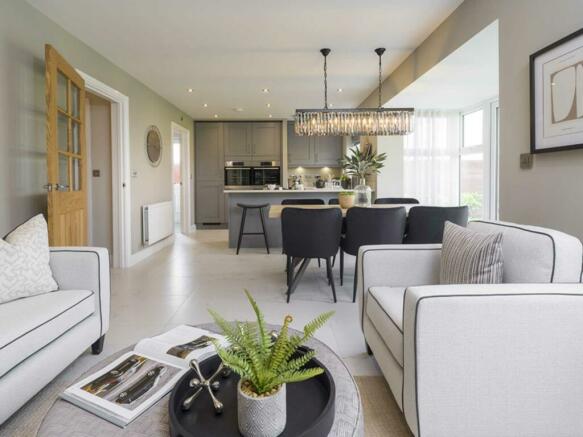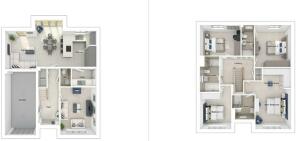Brook Farm, Dowbridge, Kirkham PR4 3RD
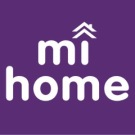
- PROPERTY TYPE
Detached
- BEDROOMS
4
- BATHROOMS
4
- SIZE
Ask agent
- TENUREDescribes how you own a property. There are different types of tenure - freehold, leasehold, and commonhold.Read more about tenure in our glossary page.
Freehold
Description
Welcome to Heaton Green, Dowbridge, Kirkham
A highly sought after new development of well designed quality homes built by the renowned and well respected 5 star house builder Story Homes. Story Homes has officially been rated as a 5 star house builder by the HBF and NHBC. They pride themselves on their expertly crafted properties with eye catching interiors, generous gardens and extra details that make each home unique. The homes are designed for modern living with exceptional quality and attention to detail throughout. The high-quality specification includes so much more than you`d expect, with designer kitchens, bi-fold doors, waterfall showers, and fully turfed gardens with fences and paved patios, all as standard. The well thought out property types offer spacious, flexible layouts that are truly something to be proud of! The first part of the development is built and lots of homes occupied with their forever owners, many wouldn`t realise that there are lots of homes still to come with some properties now released and lots more to come. As the site gets further progressed many of the homes will offer open countryside views - come and see the site plan in the sales office to look at the beautiful house types that are still to come! A visit to the site is simply essential to view the stunning show homes to see the quality for yourself! The Charlton and The Hewson are both available to view at the Heaton Green site - some of other house types can be viewed at other Story Homes developments.
The Heaton Green development is ideally situated on the semi rural outskirts of Kirkham. Offering rural living whilst also being close to the urban life of both Preston and Blackpool. The development has excellent main road links towards the north and south of the country via the A583 which links to the M6. Kirkham`s historic town centre is conveniently close and the amenities and attractions of the Fylde Coast are also within easy reach. The nearest train station, Kirkham & Wesham, can be found just 1.5 miles from the development, with regular trains to Liverpool, Blackpool, Preston & Manchester. Excellent educational facilities are in abundance; the nearest schools are Kirkham Grammar School, Carr Hill High School & Sixth Form Centre and Kirkham St Michael`s Church of England Primary School.
The Hewson - Plot 084
This spacious home offers open plan, flexible living spaces, perfect for growing families.
The feature room in the Hewson is the open plan kitchen/dining/family area, which has a peninsula kitchen island and bay window with French doors and full height glazing, as well as two windows in the wider area, flooding the room with light and further extending the living space, making this the perfect place to entertain.
The kitchen links to a useful utility room and there`s also a downstairs WC, as well as a spacious formal lounge. The integral garage can be accessed from the hall, so if you don`t need this space for a car, it could become a home gym.
All of the bedrooms are double and there`s two spacious en-suites, as well as a main bathroom with a double ended bath and separate shower enclosure, so there`s plenty of space for the whole family. The main bedroom has a wing wall, creating the perfect dressing area, and the landing has a feature staircase.
Outside the rear garden is fully turfed with a paved patio area, complete with fencing and an access gate to the block paved driveway, which adds even more character to this home. The exterior of the Hewson features a peak with tudor boarding alongside eye-catching brick detailing, creating a striking entrance.
Ground Floor
Hall
Lounge - 11'1" (3.38m) x 14'4" (4.37m)
Kitchen - 10'4" (3.15m) x 10'10" (3.3m)
Dining - 8'6" (2.59m) x 14'10" (4.52m)
Family Area - 9'3" (2.82m) x 11'11" (3.63m)
Utility
WC
First Floor
Landing
Main Bedroom - 14'6" (4.42m) x 18'5" (5.61m)
En-Suite
Bedroom Two - 11'0" (3.35m) x 12'7" (3.84m)
En-Suite
Bedroom Three - 12'6" (3.81m) x 9'2" (2.79m)
Bedroom Four - 9'7" (2.92m) x 13'2" (4.01m)
Bathroom
Disclaimer
You may download or store this material for your own personal use and research. You may NOT republish, retransmit, redistribute or otherwise make the material available to any party or make the same available on any website, online service or bulletin board of your own or of any other party or make the same available in hard copy or in any other media without the website owner`s express prior written consent. The website owner`s copyright must remain on all reproductions of material taken from this website.
Notice
Please note we have not tested any apparatus, fixtures, fittings, or services. Interested parties must undertake their own investigation into the working order of these items. All measurements are approximate and photographs provided for guidance only.
Energy performance certificate - ask agent
Council TaxA payment made to your local authority in order to pay for local services like schools, libraries, and refuse collection. The amount you pay depends on the value of the property.Read more about council tax in our glossary page.
Band: TBC
Brook Farm, Dowbridge, Kirkham PR4 3RD
NEAREST STATIONS
Distances are straight line measurements from the centre of the postcode- Kirkham & Wesham Station1.2 miles
- Salwick Station1.5 miles
- Moss Side Station3.7 miles
About the agent
Here at Mi Home Estate Agents, we appreciate that selling or renting a property can be daunting, which is why we strive to take that stress away from you! Having opened our office on Kirkham High Street in 2010, we have been working tirelessly for our clients in the surrounding PR4 postcodes ever since. We pride ourselves on consistently selling the most properties locally year on year and on our great customer service.
Branch manager Lisa Mower leads our experienced team of staff, who
Industry affiliations



Notes
Staying secure when looking for property
Ensure you're up to date with our latest advice on how to avoid fraud or scams when looking for property online.
Visit our security centre to find out moreDisclaimer - Property reference 4862_MIHO. The information displayed about this property comprises a property advertisement. Rightmove.co.uk makes no warranty as to the accuracy or completeness of the advertisement or any linked or associated information, and Rightmove has no control over the content. This property advertisement does not constitute property particulars. The information is provided and maintained by mi home estate agents, Kirkham. Please contact the selling agent or developer directly to obtain any information which may be available under the terms of The Energy Performance of Buildings (Certificates and Inspections) (England and Wales) Regulations 2007 or the Home Report if in relation to a residential property in Scotland.
*This is the average speed from the provider with the fastest broadband package available at this postcode. The average speed displayed is based on the download speeds of at least 50% of customers at peak time (8pm to 10pm). Fibre/cable services at the postcode are subject to availability and may differ between properties within a postcode. Speeds can be affected by a range of technical and environmental factors. The speed at the property may be lower than that listed above. You can check the estimated speed and confirm availability to a property prior to purchasing on the broadband provider's website. Providers may increase charges. The information is provided and maintained by Decision Technologies Limited.
**This is indicative only and based on a 2-person household with multiple devices and simultaneous usage. Broadband performance is affected by multiple factors including number of occupants and devices, simultaneous usage, router range etc. For more information speak to your broadband provider.
Map data ©OpenStreetMap contributors.
