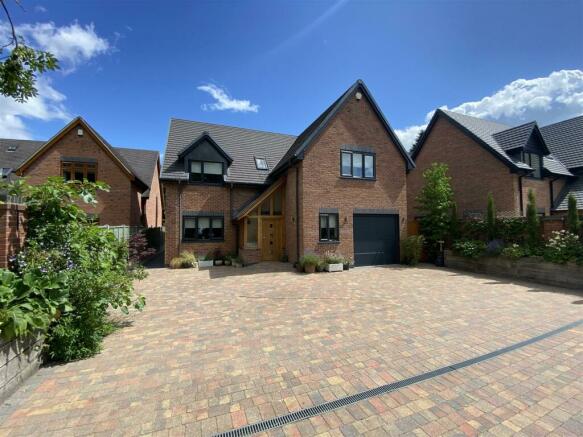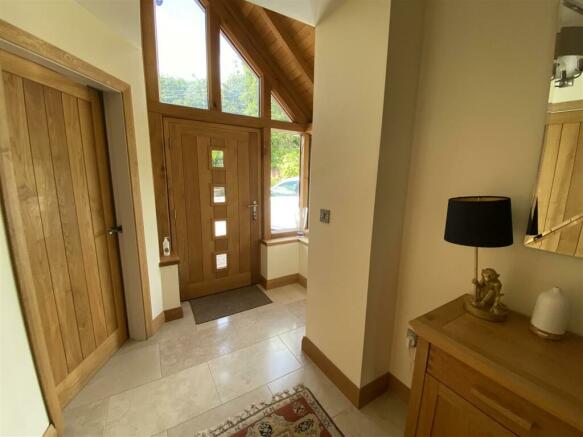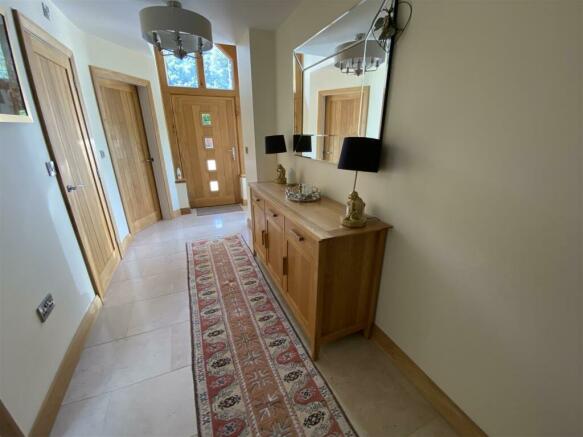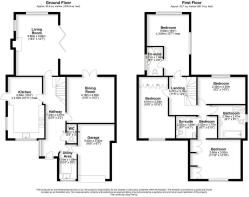
The Fillybrooks, Stone
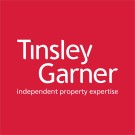
- PROPERTY TYPE
Detached
- BEDROOMS
4
- BATHROOMS
3
- SIZE
Ask agent
- TENUREDescribes how you own a property. There are different types of tenure - freehold, leasehold, and commonhold.Read more about tenure in our glossary page.
Freehold
Description
Reception Hall - An impressive oak framed entrance which features a tall apex window and oak front door. Limestone floor tiles with under floor heating and turned oak staircase to the first floor landing.
Cloakroom & Wc - Featuring a white contemporary style suite with wall mounted vanity basin and wall hung enclosed cistern WC.. Limestone floor tiling.
Lounge - A comfortable sitting room which has a rear facing window overlooking the garden and bi-fold patio doors to the side opening to the paved patio area. Inset fireplace with oak mantle, slate hearth and wood burning stove. under floor heating. TV aerial connection.
Dining Room - A spacious entertaining room which has French doors to the rear opening to the patio, Limestone tile floor with under floor heating, inset low energy lighting.
Kitchen - Featuring an extensive range of wall and base cupboards with traditional 'Shaker' style cabinet doors and contrasting granite work surfaces extending to a breakfast bar seating 2 and Belfast ceramic sink unit.. Full range of integrated appliances comprising: ceramic induction hob with stainless steel extractor, twin eye level electric ovens with warming drawers, dish washer, refrigerator and microwave oven. Limestone floor tiling with under floor heating, inset low energy lighting. Windows to the front and side of the house.
Utility Room - Featuring a range of wall & base cupboards matching the kitchen, granite work tops and under set sink unit with mixer tap. limestone floor tiling with under floor heating. Door through to the garage and window to the front of the house.
Stairs & Landing - Turned oak staircase with glass balustrade to the landing area.
Main Bedroom - Dressing area leading through to the bedroom which features a window to the side of the house and tall window to the rear overlooking the garden. Period style radiator.
En-Suite Suite Shower Room - Featuring a white suite comprising: corner quadrant shower enclosure with glass screen and thermostatic shower, wall hung vanity basin and wall hung enclosed cistern WC. Ceramic tiled floor and wall tiling to full height. Chrome heated towel radiator. Inset low energy lighting. Window to the side of the house.
Bedroom 2 - Dressing area leads through to a double bedroom with fitted wardrobes to one wall. Window to the front of the house and period style radiator.
En-Suite Shower Room - Featuring a white suite comprising: corner quadrant shower enclosure with glass screen and thermostatic shower, wall hung vanity basin and wall hung enclosed cistern WC. Ceramic tiled floor and wall tiling to full height. Chrome heated towel radiator. Inset low energy lighting. Skylight window to the front of the house.
Bedroom 3 - Double bedroom with fitted wardrobes to one wall. Window to the front of the house, period style radiator.
Bedroom 4 - Double bedroom with window to the rear of the house. period style radiator.
Family Bathroom - Featuring a stylish white suite comprising: large walk-in shower enclosure with glass screen and thermostatic rain shower, bathtub with chrome wall mounted filler, wall hung vanity basin and wall hung enclosed cistern WC.. Ceramic wall tiling to full height and tiled floor. Inset low energy lighting. Chrome heated towel radiator. Window to the side of the house.
Outside - The house occupies a larger than average plot with an excellent block paved frontage behind wooden electric gates providing parking for 5/6 cars, together with an integral single garage with remotely operated shutter door.
Gardens - The front of the house has raised beds planted with a variety of shrubs and trees. To the rear there is a lovely enclosed garden with mature planted borders giving a good degree of privacy from neighbouring houses. Extensive paved patio area with access from both the lounge and dining room provides plenty of space for outdoor living and raised lawn area. There is a garden shed in the far corner of the rear garden with electrical supply and lighting. Pedestrian access to both sides of the house.
General Information - Services: Mains gas, water, electricity & drainage. Gas fired central heating with under floor heating to the ground floor and radiators upstairs.
Tenure: FREEHOLD
Council Tax Band F
Viewing by appointment
For sale by private treaty, subject to contract.
Vacant possession on completion.
Brochures
The Fillybrooks, StoneBrochureCouncil TaxA payment made to your local authority in order to pay for local services like schools, libraries, and refuse collection. The amount you pay depends on the value of the property.Read more about council tax in our glossary page.
Band: F
The Fillybrooks, Stone
NEAREST STATIONS
Distances are straight line measurements from the centre of the postcode- Stone Station0.3 miles
- Barlaston Station2.5 miles
- Wedgwood Station3.0 miles
About the agent
Located in the heart of North Staffordshire in the historic market town of Stone, the name Tinsley Garner has become synonymous with quality property and unrivalled customer service. With over twenty years experience in the local marketplace it's safe to say that
" We know Stone" and this experience counts when considering selling or buying your home.
Our record of success has been built upon a single-minded desire to provide o
Industry affiliations

Notes
Staying secure when looking for property
Ensure you're up to date with our latest advice on how to avoid fraud or scams when looking for property online.
Visit our security centre to find out moreDisclaimer - Property reference 32457386. The information displayed about this property comprises a property advertisement. Rightmove.co.uk makes no warranty as to the accuracy or completeness of the advertisement or any linked or associated information, and Rightmove has no control over the content. This property advertisement does not constitute property particulars. The information is provided and maintained by Tinsley-Garner Independent Estate Agents, Stone. Please contact the selling agent or developer directly to obtain any information which may be available under the terms of The Energy Performance of Buildings (Certificates and Inspections) (England and Wales) Regulations 2007 or the Home Report if in relation to a residential property in Scotland.
*This is the average speed from the provider with the fastest broadband package available at this postcode. The average speed displayed is based on the download speeds of at least 50% of customers at peak time (8pm to 10pm). Fibre/cable services at the postcode are subject to availability and may differ between properties within a postcode. Speeds can be affected by a range of technical and environmental factors. The speed at the property may be lower than that listed above. You can check the estimated speed and confirm availability to a property prior to purchasing on the broadband provider's website. Providers may increase charges. The information is provided and maintained by Decision Technologies Limited.
**This is indicative only and based on a 2-person household with multiple devices and simultaneous usage. Broadband performance is affected by multiple factors including number of occupants and devices, simultaneous usage, router range etc. For more information speak to your broadband provider.
Map data ©OpenStreetMap contributors.
