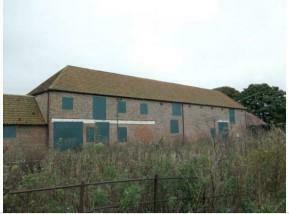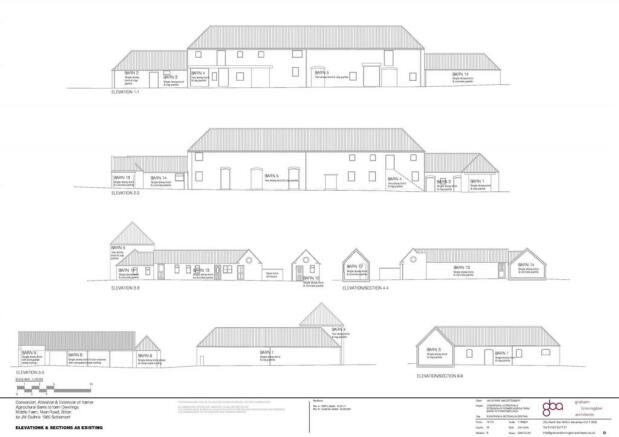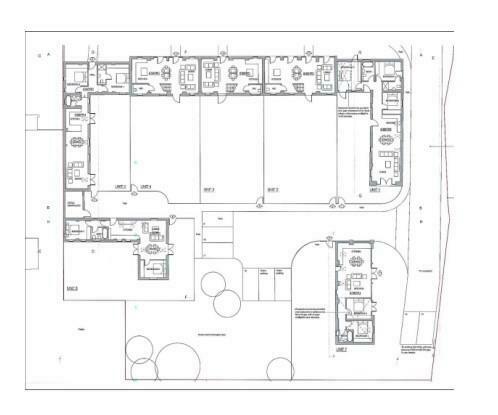
Land at Middle Farm, Bilton
- PROPERTY TYPE
Plot
- SIZE
Ask agent
Key features
- UNIQUE DEVELOPMENT OPPORTUNITY
- SOUTHERLY OPEN ASPECT TO THE REAR
- PLANS FOR CONVERSION OF EXISTING FARM BUILDINGS
- HULL CITY CENTRE 3.8 MILES APPROX.
- LOCAL AMENITIES CLOSE BY
- SOUGHT AFTER VILLAGE LOCATION
- PLANS FOR SEVEN DWELLINGS
- ERYC PLANNING REF DC/16/00174/PLF/EASTSE
- BEVERLEY 15 MILES
- ACCESS VIA MAIN ROAD, BILTON
Description
Detailed plans of the approved designs are available upon request from the agents. All the technical information supporting the planning application is available from the agents or can be viewed on the East Riding of Yorkshire Council's website planning portal, quoting application reference number 16/00174/PLF
Planning permission has been granted for the development of 7 single and two storey dwellings deriving access from Main Road, Bilton and bordering open arable fields.
Detailed plans of the approved designs are available upon request from the agents. All the technical information supporting the planning application is available from the agents or can be viewed on the East Riding of Yorkshire Council's website planning portal, quoting application reference number 16/00174/PLF
Description - The buildings are, in the main, wind and water proof, some having been reroofed and repointed within the last 10 years. They are mainly of
brick construction with clay pantile roofs.
Planning Permission - Planning permission has been granted for the development of 7 single and two storey dwellings deriving access from Main Road, Bilton and bordering open arable fields. Detailed plans of the approved designs are available upon request from the agents.
All the technical information supporting the planning application is available from the agents or can be viewed on the East Riding of Yorkshire Council's website planning portal, quoting application reference number 16/00174/PLF
Location - This range of outbuildings is in the form of a rectangle around the original midden which forms part of Middle Farm, Bilton.
The outbuildings lie to the south of Main Road (the B1238) and form part of the linear village of Bilton at the north eastern edge of the city of Hull, some 3.8 miles from the
city centre. The barns are located on the south side of Main Road, approximately 100m from the Asda store car park.
Brochures
Land at Middle Farm, BiltonBrochureLand at Middle Farm, Bilton
NEAREST STATIONS
Distances are straight line measurements from the centre of the postcode- Hull Station4.9 miles
About the agent
The purchase of property remains one of the largest financial commitments you will make in your lifetime. At Stanifords we fully acknowledge this fact and take pride and care in everything we do.
By providing a professional service our property expertise and advice has been helping people move across the region for 32 years.
EXPERT ADVICE- FULLY TRAINED STAFF WHO PROVIDE:-- Consultation
Notes
Disclaimer - Property reference 32458175. The information displayed about this property comprises a property advertisement. Rightmove.co.uk makes no warranty as to the accuracy or completeness of the advertisement or any linked or associated information, and Rightmove has no control over the content. This property advertisement does not constitute property particulars. The information is provided and maintained by Staniford Grays, Beverley. Please contact the selling agent or developer directly to obtain any information which may be available under the terms of The Energy Performance of Buildings (Certificates and Inspections) (England and Wales) Regulations 2007 or the Home Report if in relation to a residential property in Scotland.
Map data ©OpenStreetMap contributors.





