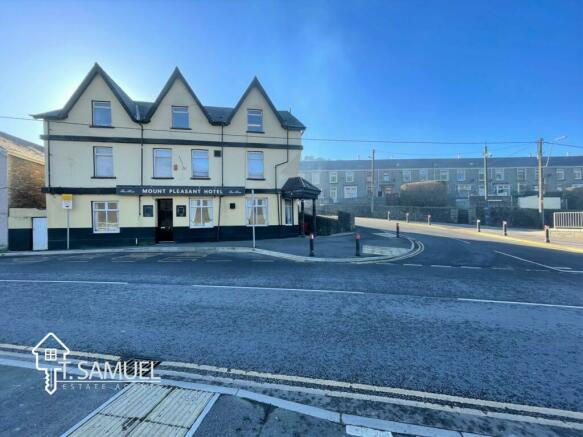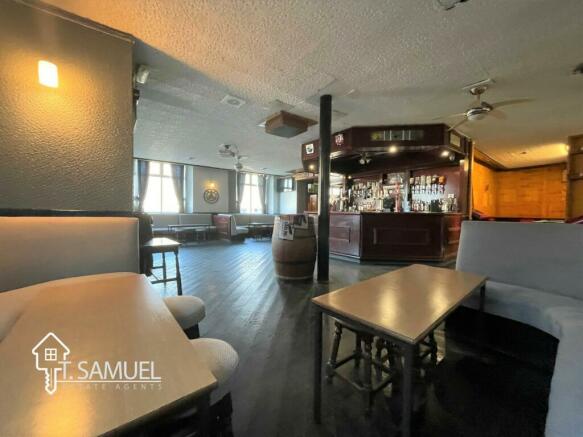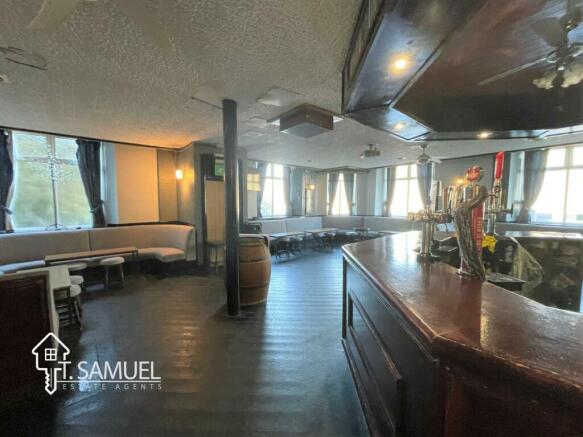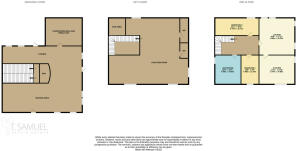Mount Pleasant Pub Penrhiwceiber Road, Mountain Ash

- PROPERTY TYPE
Detached
- SIZE
Ask agent
- TENUREDescribes how you own a property. There are different types of tenure - freehold, leasehold, and commonhold.Read more about tenure in our glossary page.
Freehold
Key features
- CLOSE TO TOWN CENTRE
- POTENTIAL FOR CHANGE OF USE
- SUBSTANTIAL SIZE PROPERTY
- SPACIOUS SELF CONTAINED FLAT
Description
The Mount Pleasant is currently being run as a public house however is not sold as a going concern.
The property has considerable potential to continue as a public house and grow the trade or lend itself to other uses, such as conversion to flats, a home for a large family or multi generational living subject to planning consents.
Situated on the outskirts of Mountain Ash town centre and has panoramic views of the local mountain side. It is close to all amenities to include Primary & secondary schools, shops, train station & health centre. Close to A470 with easy access to Cardiff & beyond
PUBLIC LOUNGE
14.1m x 10.3m
Enter pub lounge via double doors at the front of the premises, Spacious area which wraps around a semi circular wood panelled bar. This room although open plan is defined into sections comprising of dining, sitting and games areas. Doors leading to side and rear. Ladies & Gents WC can be found at the rear of this room. Polystyrene tiled ceiling. Emulsion and wooden panelled walls. Wooden floor boards. Upvc windows to front side and rear. Radiators. Power points
FIRST FLOOR FUNCTION ROOM
14.1m x 11.1m
First floor function room is accessed via original wooden staircase. Another large area which has built in bar. Raised wooden floor boarded area to incorporate a stage. Plenty of room of table and chairs. Ladies & Gents WC's can be found at the side . Upvc windows to the front and rear. Smooth emulsion ceilings. Walls are wooden panelled with smooth emulsion above. Radiators. Power points.
FLAT/LIVING ROOM
6.3m x 6.3m
This self contained 2 bedroom flat is accessed via original wooden stair case. Spacoius living room which is light and airy with dual aspect windows. The focal point of this room has to be the 'Ornate Welsh Slate Fireplace'. Artex ceiling. Wall papered walls. Oak flooring. Upvc windows to the side and rear. Door leading to kitchen
FLAT/KITCHEN
5.2m x 5.1m
Solid oak kitchen with ample base and wall units. Integrated eye level double oven. Gas hob. Stainless steel sink unit and tap. Plumbing for washing machine. Walk in pantry which houses one of the combi boilers. Plenty of space here for dining table and chairs. Upvc windows to the side and front. Ceiling. Ceramic tiled floor and tiled splashbacks.
FLAT/BATHROOM
7.2m x 3.4m
A substantial sized bathroom which includes walk in wooden sauna. Five piece bathroom suite in white. Super sized corner jacuzzi bath. Walk in double shower with travertine tiling. Bidet. WC and Wash hand basin. Artex ceiling. Ceramic tiled wall and floor tiles. Radiator and heated chrome towel rail. Upvc window to the front with far reaching views over the area
FLAT/BEDROOM
3.8m x 3.6m
Large bedroom which benefit from fitted pine wardrobes. Artex ceiling with feature beams. Smooth emulsion walls. Upvc window to the front. Radiator. Power points. Carpeted floor
FLAT/BEDROOM 2
6.8m x 2.9m
Artex ceiling with feature beams. Smooth emulsion walls. Carpeted floor. Radiator. Power Points. Upvc door and window which gives access to the metal fire escape. Built in storage cupboards
BASEMENT/CELLAR
The cellar houses all beer dispensing equipment. Keg
storeroom. Kitchen. A store room and a further under staircase storage
room
EXTERIOR
Currently used as a beer garden. Large decked area which is tiered and benefits from 2 wooden gazebos. Access to double garage via beer garden or adjacent road.
BOILER ROOM
The boiler room houses 2 of the combi boilers and is located between the second and third floor.
Brochures
Brochure of Mount Pleasant Pub Penrhiwceiber RoadCouncil TaxA payment made to your local authority in order to pay for local services like schools, libraries, and refuse collection. The amount you pay depends on the value of the property.Read more about council tax in our glossary page.
Ask agent
Mount Pleasant Pub Penrhiwceiber Road, Mountain Ash
NEAREST STATIONS
Distances are straight line measurements from the centre of the postcode- Mountain Ash Station0.5 miles
- Penrhiwceiber Station0.6 miles
- Fernhill Station1.3 miles
About the agent
T Samuel are very passionate about giving a personal service for our Clients'.
We offer the following services: Estate Agency, Property Lettings and Management Home-buyers. Energy Performance Certificate Provider. Introduction to our local Solicitors G Spilsbury & Co, who can undertake your conveyancing need at an extremely competitive price.
Our aim is to make the process as smooth as possible. We will be with you every step of the way, whether it be buying, selling or letting.</
Industry affiliations

Notes
Staying secure when looking for property
Ensure you're up to date with our latest advice on how to avoid fraud or scams when looking for property online.
Visit our security centre to find out moreDisclaimer - Property reference TTS-H81. The information displayed about this property comprises a property advertisement. Rightmove.co.uk makes no warranty as to the accuracy or completeness of the advertisement or any linked or associated information, and Rightmove has no control over the content. This property advertisement does not constitute property particulars. The information is provided and maintained by T Samuel Estate Agents, Mountain Ash. Please contact the selling agent or developer directly to obtain any information which may be available under the terms of The Energy Performance of Buildings (Certificates and Inspections) (England and Wales) Regulations 2007 or the Home Report if in relation to a residential property in Scotland.
*This is the average speed from the provider with the fastest broadband package available at this postcode. The average speed displayed is based on the download speeds of at least 50% of customers at peak time (8pm to 10pm). Fibre/cable services at the postcode are subject to availability and may differ between properties within a postcode. Speeds can be affected by a range of technical and environmental factors. The speed at the property may be lower than that listed above. You can check the estimated speed and confirm availability to a property prior to purchasing on the broadband provider's website. Providers may increase charges. The information is provided and maintained by Decision Technologies Limited.
**This is indicative only and based on a 2-person household with multiple devices and simultaneous usage. Broadband performance is affected by multiple factors including number of occupants and devices, simultaneous usage, router range etc. For more information speak to your broadband provider.
Map data ©OpenStreetMap contributors.




