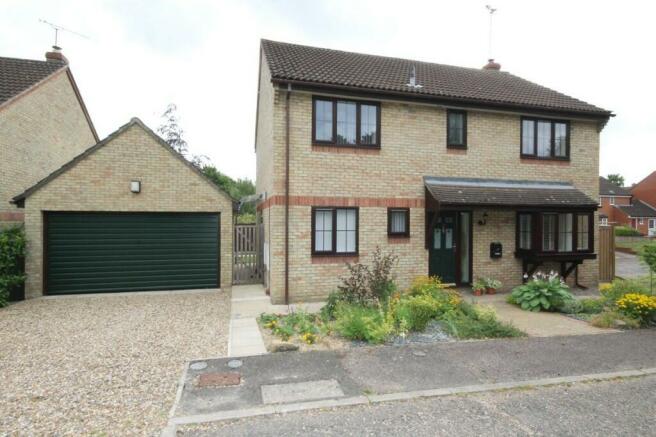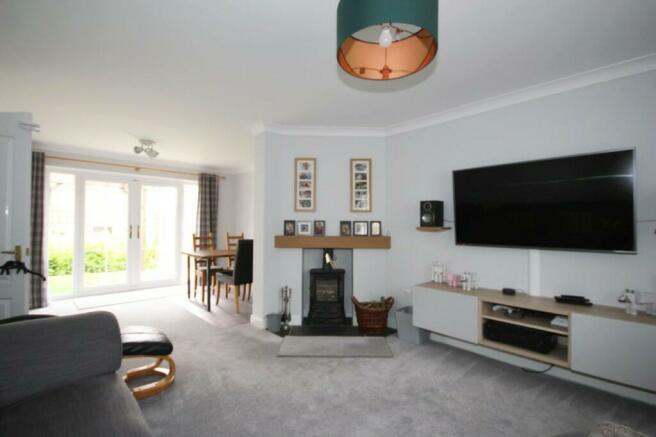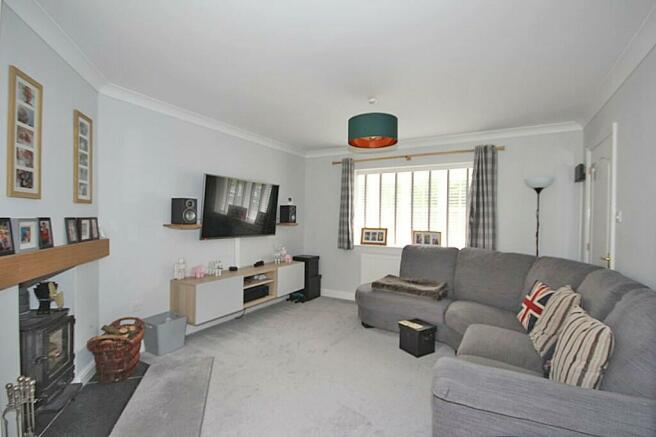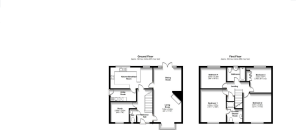Dovehouse Road, Haverhill, Suffolk, CB9

- PROPERTY TYPE
Detached
- BEDROOMS
4
- SIZE
Ask agent
- TENUREDescribes how you own a property. There are different types of tenure - freehold, leasehold, and commonhold.Read more about tenure in our glossary page.
Freehold
Key features
- Detached House In A Quiet Close To Town Location
- Kitchen / Breakfast Room & Utility Room
- Open Plan Lounge / Diner
- Ground Floor WC
- Study
- Four Double Bedrooms With En-Suite To Master
- Family Bathroom
- Enclosed Rear Garden
- Double Garage & Driveway
- No Onward Chain
Description
Ground Floor
Outside courtesy light, part glazed door with double glazed side panel to:
Reception Hall:
Coved ceiling, solid oak flooring, door to:
Ground Floor Cloakroom:
Double glazed window to front elevation, radiator.
Lounge/Diner - 23'0 x 12'2 (7.01m x 3.71m):
Double glazed Oriel bay window to front elevation, coved ceiling, two radiators, fireplace with stone hearth housing multi fuel stove with oak mantel, double glazed French doors and side panels to rear elevation.
Study - 8'3 x 7'8 (2.51m x 2.34m):
Double glazed window to front elevation, radiator.
Kitchen/Family Room - 17'7 x 8'8 (5.36m x 2.67m):
Double glazed windows to rear elevation. Coved ceiling with inset lighting, ceramic tiled floor, radiator, part tiles walls complimenting a fine range of units, comprising 1 ½ single drainer stainless steel sink unit with mixer tap and cupboards beneath, fine range of wall units with concealed lighting, ample base units with rolled edge worktops over, four ring gas hob with oven and grill beneath, extractor canopy above, plumbing for dishwasher.
Utility Room - 10'8 x 5'0 (3.25m x 1.52m):
Double glazed door to side elevation, radiator, coved ceiling, part tiled walls with units comprising single drainer, stainless steel sink unit with cupboards beneath housing water softener, plumbing for washing machine, wall mounted gas fired boiler serving domestic hot water and central heating system.
First Floor
Landing:
Coved ceiling, access to loft, airing cupboard housing copper cylinder with fitted immersion heater, central heating programmer:
Principal Bedroom - 14'10 max x 10'10 (4.27m x 3.3m):
Double glazed windows to front elevation, coved ceiling, radiator, door to:
Re- Fitted En-Suite:
Double glazed window to front elevation, suite comprising double vanity wash hand basins with cupboards beneath and tiled splashback and finished in solid oak, low level WC, tiled shower cubicle with glazed splash screen.
Bedroom Two - 12'3 x 12'1 (3.73m x 3.68m):
Double glazed window to front elevation, radiator.
Bedroom 3 - 10'10' x 8'9 (3.3m x 2.67m):
Double glazed window to rear elevation, radiator.
Bedroom 4 - 10'8 x 9'3 (up to wardrobe) (3.25m x 2.82m up to wardrobe):
Double glazed window to rear elevation, radiator.
Re-fitted Bathroom:
Double glazed window to rear elevation, coved ceiling, part tiles walls with suite comprising WC with concealed cistern, 'P' shaped bath with fitted shower and glazed splash screen, vanity unit wash hand basin with cupboard beneath. Suite finished in solid oak.
EXTERIOR
Detached Double Garage - 16'1 x 17'7
Up and over door, under eaves storage facilities, side pedestrian access, outside courtesy light, gas and electric meter cupboards, consumer unit replaced for car charger installation.
The front garden is laid to two established flower beds with central block paved pathway leading to entrance door, independent pea shingle drive leading to garage.
The landscaped rear garden is mainly laid to lawn, with timber decking and blocked paved patio, enclosed to boundaries by mature hedging and timber fencing, further paved patio area, decking to rear of garage, exterior power points, outside tap, gated access to both sides.
ADDITIONAL INFORMATION
Council Tax Band- E
Local Authority - West Suffolk Council
WE HAVE FOR YOUR CONVENIENCE A MORTGAGE ADVISOR TO OFFER FREE AND INDEPENDENT MORTGAGE ADVICE
Haverhill is a popular up and coming market town and is conveniently located for access to Cambridge, Bury St. Edmunds and Newmarket. The closest mainline rail stations are Audley End (12 miles) and Cambridge Rail Station (17.9 miles).
Haverhill offers many features, some of which include: national chains such as Cineworld and Prezzo, a sports centre with all weather pitches, swimming pools and gym, an 18 hole golf course, public houses, cafes, restaurants, a comprehensive schooling and nursery system, High Street with a market twice per week offering a variety of stalls and churches of various denominations.
AGENTS NOTE
None of the services, appliances or heating installations have been tested by the selling agent. Fixtures and fittings are excluded unless specifically mentioned. Items in photographs are not necessarily included. Floorplans are produced for illustration purposes only and are in no way a scale representation of the accommodation. All dimensions are approximate
As the sellers agents we are not obliged to carry out a full survey and are not conveyancing experts, as such we cannot & do not comment on the condition of the property or issues relating to title or other legal issues that may affect this property, unless we have been made aware of such matters. Interested parties should employ their own professionals to make such enquiries before making any transactional decisions.
These sales particulars do not constitute a contract or part of a contract
Energy performance certificate - ask agent
Council TaxA payment made to your local authority in order to pay for local services like schools, libraries, and refuse collection. The amount you pay depends on the value of the property.Read more about council tax in our glossary page.
Ask agent
Dovehouse Road, Haverhill, Suffolk, CB9
NEAREST STATIONS
Distances are straight line measurements from the centre of the postcode- Dullingham Station8.5 miles
About the agent
Seeing that the town was lacking a quality, local, non-franchise independent estate agent Samuel’s aim was always to offer an unrivalled level of service for a standard low fee.
Some years on Samuel’s have a reputation for doing exactly that. The majority of our business comes through personal recommendation and we continue to prove that achieving the right result in the right timescale needn’t be expensive, stressful or complicated.
Samuel’s are not only ideally equipped to achie
Industry affiliations



Notes
Staying secure when looking for property
Ensure you're up to date with our latest advice on how to avoid fraud or scams when looking for property online.
Visit our security centre to find out moreDisclaimer - Property reference 4418723. The information displayed about this property comprises a property advertisement. Rightmove.co.uk makes no warranty as to the accuracy or completeness of the advertisement or any linked or associated information, and Rightmove has no control over the content. This property advertisement does not constitute property particulars. The information is provided and maintained by Samuel's Independent Estate Agents, Haverhill. Please contact the selling agent or developer directly to obtain any information which may be available under the terms of The Energy Performance of Buildings (Certificates and Inspections) (England and Wales) Regulations 2007 or the Home Report if in relation to a residential property in Scotland.
*This is the average speed from the provider with the fastest broadband package available at this postcode. The average speed displayed is based on the download speeds of at least 50% of customers at peak time (8pm to 10pm). Fibre/cable services at the postcode are subject to availability and may differ between properties within a postcode. Speeds can be affected by a range of technical and environmental factors. The speed at the property may be lower than that listed above. You can check the estimated speed and confirm availability to a property prior to purchasing on the broadband provider's website. Providers may increase charges. The information is provided and maintained by Decision Technologies Limited.
**This is indicative only and based on a 2-person household with multiple devices and simultaneous usage. Broadband performance is affected by multiple factors including number of occupants and devices, simultaneous usage, router range etc. For more information speak to your broadband provider.
Map data ©OpenStreetMap contributors.




