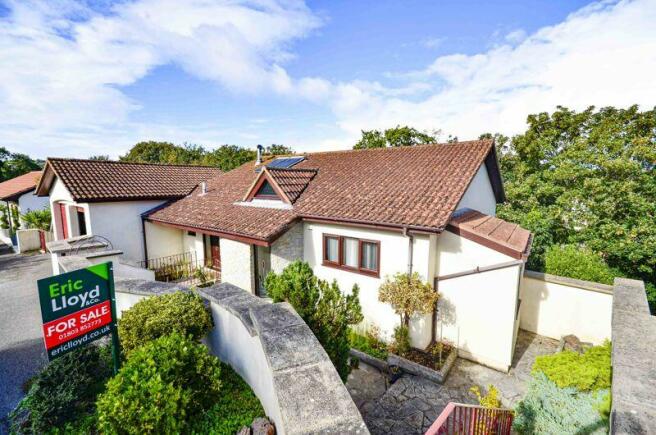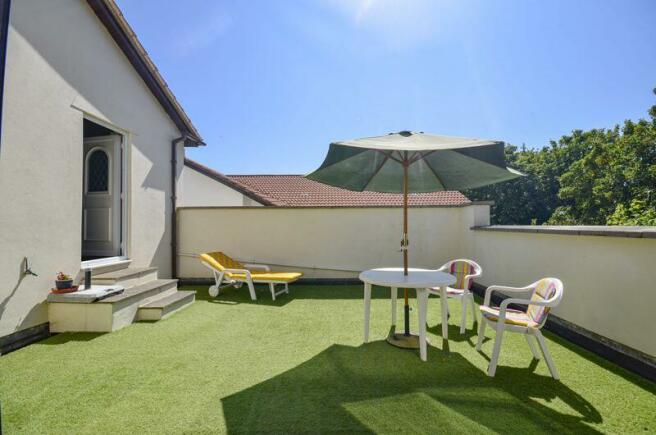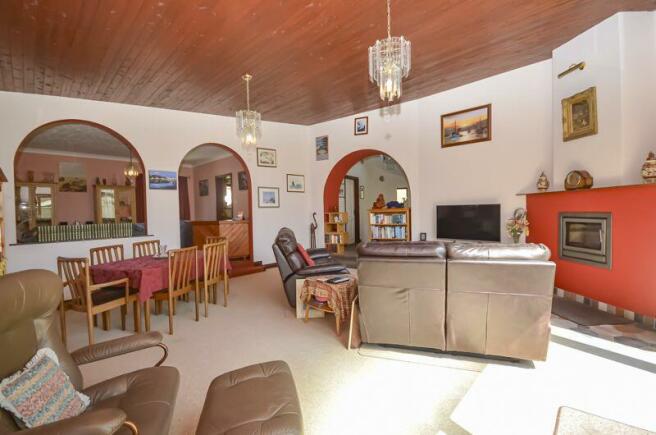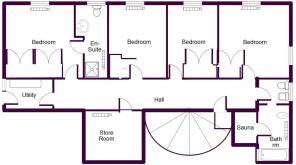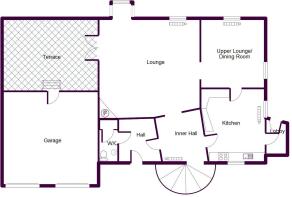Parkham Lane, Brixham

- PROPERTY TYPE
Detached
- BEDROOMS
4
- BATHROOMS
2
- SIZE
Ask agent
- TENUREDescribes how you own a property. There are different types of tenure - freehold, leasehold, and commonhold.Read more about tenure in our glossary page.
Freehold
Key features
- DECEPTIVELY SPACIOUS HOUSE
- FOUR DOUBLE BEDROOMS
- BATHROOM WITH SAUNA OFF
- SPACIOUS LOUNGE WITH VAULTED CEILING
- DOUBLE GARAGE
- WALKING DISTANCE TO TOWN AND HARBOUR
Description
A real feature of this property is the central lounge, at just under 20' square with a vaulted ceiling, double opening doors onto the terrace and inset log burner, this room is the real centre piece of the property. There is also a second lounge, spacious modern kitchen dining room with integrated appliances, as well as rear porch, impressive entrance foyer and cloakroom W.C.
The vaulted ceiling landing with chandelier leads you downstairs to the four spacious bedrooms, all benefiting from built in wardrobes and the master having an en-suite. A very large bathroom with sauna, handy utility room with access to the rear garden and office / store room are on the lower ground floor.
Outside can be found a double garage / workshop, well kept rear garden with a woodland backdrop and beautiful front garden complete with fishpond and terrace area.
Internal viewing is needed to understand the space on offer.
ENTRANCE FOYER
Very spacious entrance with upvc front door. Radiator.
CLOAKROOM W.C
Close coupled W.C. Pedestal hand wash basin. Radiator. Partially tiled walls. window to front. Large built in cupboard. Loft hatch accessing solar panel pumps and water tank.
LANDING
Vaulted ceiling. Stairs down to bedrooms. Radiator.
KITCHEN
15' 2'' x 12' 8'' (4.62m x 3.86m)
Double aspect room with windows to front and side. Wood effect wall and base units with granite effect worktop. Tiled splash backs. Inset one and a quarter bowl black composite sink with drainer. Four ring electric induction hob with cooker hood over. Built in eye level oven and grill. Built in microwave. Integrated under counter fridge and freezer. Integrated dishwasher. Under counter lighting. Ample space for large dining table and chairs. Door to rear porch.
REAR PORCH
6' 10'' x 4' 5'' (2.08m x 1.35m)
Upvc door with steps leading to back garden. Window to side. Storage shelving.
LOUNGE
19' 8'' x 19' 4'' (5.99m x 5.89m)
A real feature of the property, this incredibly spacious double aspect room enjoys a vaulted ceiling and recessed log burner. Double opening French doors leading outside. Box bay window to rear. Radiator. Open to landing and upper lounge.
UPPER LOUNGE
13' 2'' x 12' 9'' (4.01m x 3.88m)
Double aspect room open to the main lounge. Door to kitchen. Radiator. Would also lend itself well to a dining area.
DOWNSTAIRS - LANDING
Very spacious landing / hallway. Two radiators. Airing cupboard with hot water tank.
STORE ROOM / OFFICE
10' 11'' x 9' 3'' (3.32m x 2.82m)
Currently used as an office / store room. Power and lighting. Thermal solar panel control unit. Radiator. (This room has no exterior windows).
BEDROOM 1
14' 2'' x 13' 2'' (4.31m x 4.01m)
Spacious double room with window to side. Built in wardrobes. Radiator. Door to:
EN-SUITE
13' 1'' x 4' 9'' @ at largest (3.98m x 1.45m)
Alcove shower with mira electric shower unit. Close coupled W.C. Basin with granite effect worktop. Heated towel rail. Window to rear. Tiled floor.
BEDROOM 2
13' 2'' x 12' 9'' (4.01m x 3.88m)
Spacious double aspect room with window to side and rear. Built in wardrobes. Radiator.
BEDROOM 3
13' 2'' x 10' 4'' (4.01m x 3.15m)
Double room with window to rear. Built in wardrobe. Radiator.
BEDROOM 4
13' 2'' x 8' 8'' (4.01m x 2.64m)
Window to rear. Built in wardrobe. Radiator.
BATHROOM
15' 2'' x 6' 9'' (4.62m x 2.06m)
Close coupled W.C. Bidet. Bath with cold feed rainfall shower over and separate hand held head, glass shower screen. Heated towel rail. Radiator. Window to side. Door to Sauna.
UTILITY ROOM
8' 7'' x 5' 9'' (2.61m x 1.75m)
A range of wall and base units with matching worktops. Tiled splash backs. Inset stainless steel sink with drainer. Space for washing machine and tumble dryer. Radiator. Window and Upvc door to rear garden.
OUTSIDE
TOP TERRACE
19' 4'' x 17' 5'' (5.89m x 5.30m)
Accessed via double opening French doors from Lounge. Laid with artificial grass. Private area enjoying a sunny aspect. Door to garage. Outside tap.
GARAGE
18' 11'' x 18' 2'' (5.76m x 5.53m)
One electric roller door, one manual roller door. Electric consumer unit. Gas meter. Pitched roof with storage. Worcester wall mounted boiler. Fitted cupboards creating a workshop area. Power and lighting. Pedestrian door to terrace area.
BACK GARDEN
Planted with various flower beds. Gravel path leading alongside the property. Area for cloths dryer. Log store under stairs. Woodland hedge. Outside tap. Steps up with gated access to front.
The property boundary goes beyond the rear hedge line into the area of protected trees. The trees closest to the property are allowed (with permission) to be pollarded.
FRONT GARDEN
Gated access from the road. Bridge over a stunning pond teaming with fish. Patio area to side of fish pond with separate access.
COUNCIL TAX BAND: F
ENERGY PERFORMANCE RATING: D
Brochures
Property BrochureFull DetailsCouncil TaxA payment made to your local authority in order to pay for local services like schools, libraries, and refuse collection. The amount you pay depends on the value of the property.Read more about council tax in our glossary page.
Band: F
Parkham Lane, Brixham
NEAREST STATIONS
Distances are straight line measurements from the centre of the postcode- Paignton Station3.6 miles
- Torquay Station4.9 miles
About the agent
Eric Lloyd & Co is one of Torbay’s leading Estate Agents, bringing over sixty years of expertise to the sale and purchase of residential properties from its offices at Churston Broadway, Paignton and on Fore Street in the centre of Brixham. Eric Lloyd & Co focuses on the sale of properties in all areas of Brixham, Churston and Galmpton villages as well as Broadsands, Hookhills, White Rock and Goodrington in Paignton. Eric Lloyd & Co is an independently owned family business with the third g
Industry affiliations



Notes
Staying secure when looking for property
Ensure you're up to date with our latest advice on how to avoid fraud or scams when looking for property online.
Visit our security centre to find out moreDisclaimer - Property reference 12041560. The information displayed about this property comprises a property advertisement. Rightmove.co.uk makes no warranty as to the accuracy or completeness of the advertisement or any linked or associated information, and Rightmove has no control over the content. This property advertisement does not constitute property particulars. The information is provided and maintained by Eric Lloyd & Co, Brixham. Please contact the selling agent or developer directly to obtain any information which may be available under the terms of The Energy Performance of Buildings (Certificates and Inspections) (England and Wales) Regulations 2007 or the Home Report if in relation to a residential property in Scotland.
*This is the average speed from the provider with the fastest broadband package available at this postcode. The average speed displayed is based on the download speeds of at least 50% of customers at peak time (8pm to 10pm). Fibre/cable services at the postcode are subject to availability and may differ between properties within a postcode. Speeds can be affected by a range of technical and environmental factors. The speed at the property may be lower than that listed above. You can check the estimated speed and confirm availability to a property prior to purchasing on the broadband provider's website. Providers may increase charges. The information is provided and maintained by Decision Technologies Limited.
**This is indicative only and based on a 2-person household with multiple devices and simultaneous usage. Broadband performance is affected by multiple factors including number of occupants and devices, simultaneous usage, router range etc. For more information speak to your broadband provider.
Map data ©OpenStreetMap contributors.
