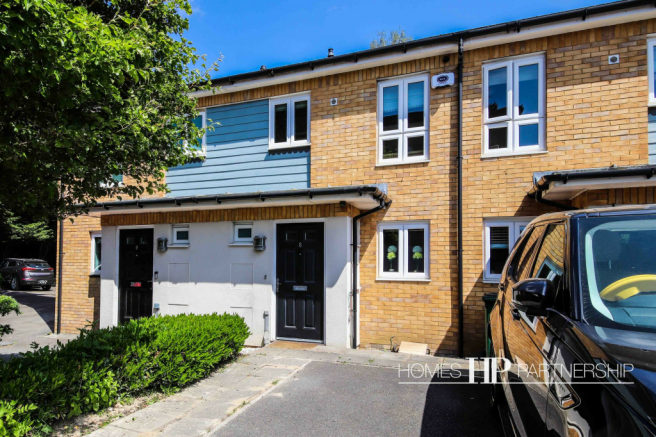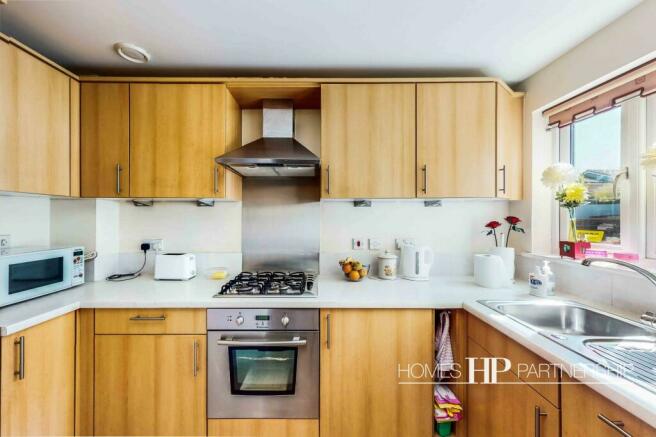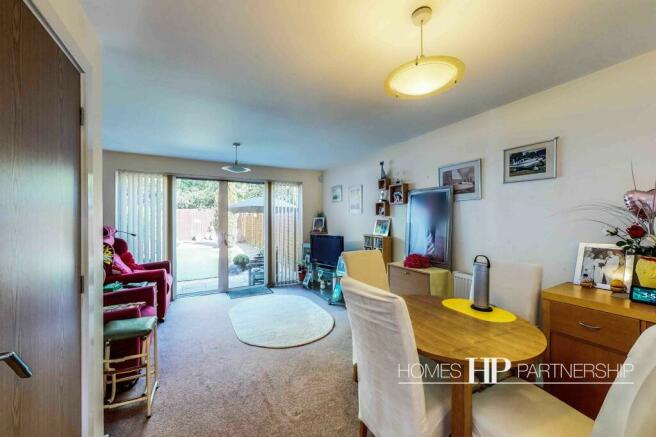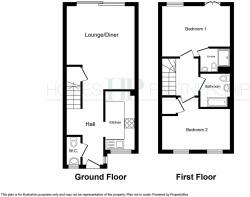Siena Drive, Crawley, RH10

- PROPERTY TYPE
Terraced
- BEDROOMS
2
- BATHROOMS
2
- SIZE
Ask agent
- TENUREDescribes how you own a property. There are different types of tenure - freehold, leasehold, and commonhold.Read more about tenure in our glossary page.
Freehold
Key features
- Two bedroom middle terrace house
- Ensuite and Juliet balcony to the main bedroom
- 1 x Parking Space
- Garage en bloc
- Attractive rear garden
Description
Nestled in the sought-after neighbourhood of Pound Hill, Crawley, this modern two-bedroom, two-bathroom middle terrace house offers a stylish and comfortable living environment. From its contemporary design to its attractive garden, this property is sure to impress.
Upon entering, you'll be greeted by a modern and well-appointed kitchen, perfect for culinary enthusiasts. The bathrooms have been tastefully updated to reflect a sleek and modern aesthetic, adding a touch of luxury to daily routines.
The property features a delightful garden at the rear, providing an inviting outdoor space for relaxation, gardening, or alfresco dining. The well-maintained garden offers a private sanctuary to unwind and enjoy the beauty of nature.
Convenience is key, as the house includes a garage en bloc with power and light, offering ample storage space or potential for a workshop. In addition, there is driveway parking for one vehicle at the front, ensuring easy access and convenience the owner.
Inside, a lounge/diner provides a versatile living area, ideal for entertaining or simply unwinding after a long day. The main bedroom boasts an ensuite bathroom and a Juliet balcony that overlooks the garden, creating a serene and private retreat.
Located in Pound Hill, this property benefits from a desirable location with access to local amenities, schools, and excellent transport links, providing a convenient and connected lifestyle for residents.
In summary, this modern two-bedroom, two-bathroom middle terrace house in Pound Hill presents a fantastic opportunity to own a stylish and comfortable home in a sought-after area. Don't miss out on the chance to make this property your own and enjoy a contemporary lifestyle in a convenient location.
EPC Rating: C
Entrance Hallway
Partly glazed front door to entrance hallway. Radiator. Double glazed windows to the front. Openings to the lounge / diner and kitchen. Door to:
Downstairs WC
Vinyl flooring. Opaque double glazed window to front. Radiator. Low level WC and pedestal wash hand basin.
Kitchen
3.24m x 1.52m
Modern fitted kitchen with a range of wall and base units. laminate work surfaces with inset stainless steel sink and drainer with mixer tap. built in single over with four ring gas hob and extractor hood above. Pelmet lighting. Integral fridge/freezer, washing machine and slimline dishwasher. Double glazed window to front and vinyl flooring.
Lounge / Diner
4.7m x 3.81m
Double glazed patio doors with flanking windows leading to the rear garden. Clever understairs pop out storage. Understairs cupboard. 2 x radiators. Wall mounted central heating controls.
Landing
Stairs lead up to the first floor from the ground floor. Hatch to loft space. Doors to all first floor rooms including:
Bedroom 1
3.74m x 2.88m
Double glazed french doors with Juliet balcony overlooking the rear garden. Double glazed window also to the rear. Radiator. Range of built in wardrobes. Door to:
Ensuite Shower Room
Modern white suite comprising: Low level WC, pedestal wash hand basin and walk in shower cubicle. Wall mounted towel radiator. Tiled flooring.
Bedroom 2
3.8m x 2.33m
2 x double glazed windows to the front. Radiator. Storage cupboard housing the central heating boiler.
Bathroom
Refitted bathroom to include a white suite comprising: Low level WC, wall mounted wash hand basin and walk in bath with wall mounted shower over. Wall mounted towel radiator. Tiled fooring.
Mains supply
Gas | Electric | Water | Drainage
Travelling time to train stations
Three Bridges | By car 6 mins On foot 27 mins - 1.4 miles |
Identification checks
Should a purchaser(s) have an offer accepted on a property marketed by Homes Partnership, they will need to undertake an identification check. This is done to meet our obligation under Anti Money Laundering Regulations (AML) and is a legal requirement. | We use an online service to verify your identity provided by Lifetime Legal. The cost of these checks is £60 inc. VAT per purchase which is paid in advance, directly to Lifetime Legal. This charge is non-refundable under any circumstances.
Material information
Price: £330,000 | Tenure: Freehold | Council Tax Band: Band C - £1865.47pa | Service Charge: The Annual management charge is approximately £400, this is not a fixed amount and can vary from year to year dependent on the expenses incurred in maintaining the estate.
Rear Garden
Patio area adjacent to the property. Paved walkway leading to the rear of the garden which passes the artificial grassed area in the centre of the garden. The rear area of the garden is paved to provide a sunny area to relax. All borders are enclosed by fencing. Rear access is provided by a wooden gate and rear access pathway.
Parking - Driveway
1 x car space to the front of the property
Parking - Garage
Single garage located en bloc. Power & Light.
Council TaxA payment made to your local authority in order to pay for local services like schools, libraries, and refuse collection. The amount you pay depends on the value of the property.Read more about council tax in our glossary page.
Band: C
Siena Drive, Crawley, RH10
NEAREST STATIONS
Distances are straight line measurements from the centre of the postcode- Three Bridges Station1.1 miles
- Gatwick Airport Station1.8 miles
- Crawley Station2.1 miles
About the agent
Traditional, with a modern twist.
Our current business owners Adam Charlton, Kate Fuller and Anna Smith have a vast amount of experience across the property sector.
Homes Partnership is a company with a strong history of family ties; Kate and Anna are the daughters of the former owner Tracy Smith who worked within Homes Partnership since we opened our doors in 1991. Adam first joined HP in 2007 as a sales negotiator and has since worked his way up to become the Managing Dir
Notes
Staying secure when looking for property
Ensure you're up to date with our latest advice on how to avoid fraud or scams when looking for property online.
Visit our security centre to find out moreDisclaimer - Property reference c2ff79c5-619a-43e8-9b7c-91f96810e5b1. The information displayed about this property comprises a property advertisement. Rightmove.co.uk makes no warranty as to the accuracy or completeness of the advertisement or any linked or associated information, and Rightmove has no control over the content. This property advertisement does not constitute property particulars. The information is provided and maintained by Homes Partnership, Crawley. Please contact the selling agent or developer directly to obtain any information which may be available under the terms of The Energy Performance of Buildings (Certificates and Inspections) (England and Wales) Regulations 2007 or the Home Report if in relation to a residential property in Scotland.
*This is the average speed from the provider with the fastest broadband package available at this postcode. The average speed displayed is based on the download speeds of at least 50% of customers at peak time (8pm to 10pm). Fibre/cable services at the postcode are subject to availability and may differ between properties within a postcode. Speeds can be affected by a range of technical and environmental factors. The speed at the property may be lower than that listed above. You can check the estimated speed and confirm availability to a property prior to purchasing on the broadband provider's website. Providers may increase charges. The information is provided and maintained by Decision Technologies Limited.
**This is indicative only and based on a 2-person household with multiple devices and simultaneous usage. Broadband performance is affected by multiple factors including number of occupants and devices, simultaneous usage, router range etc. For more information speak to your broadband provider.
Map data ©OpenStreetMap contributors.




