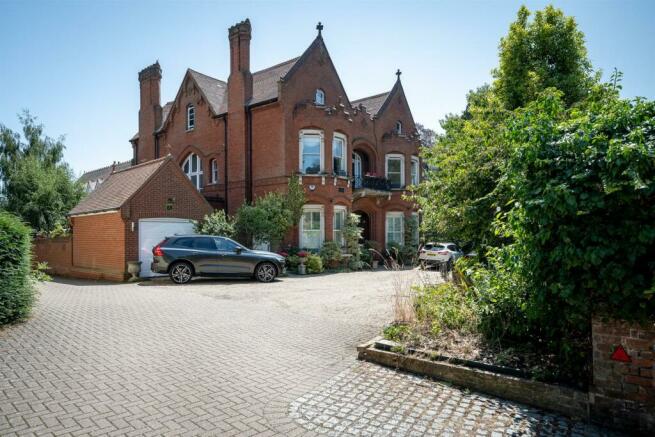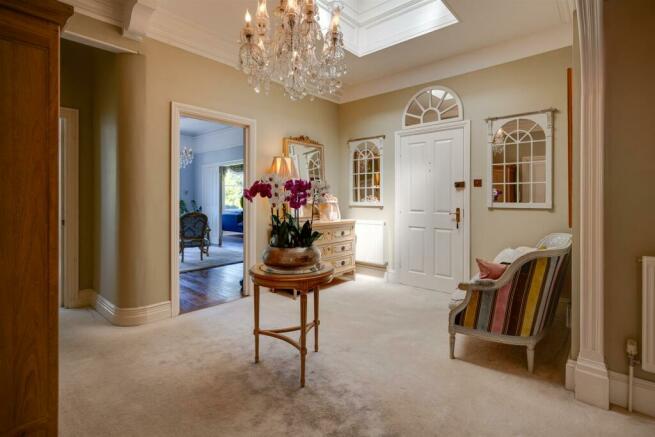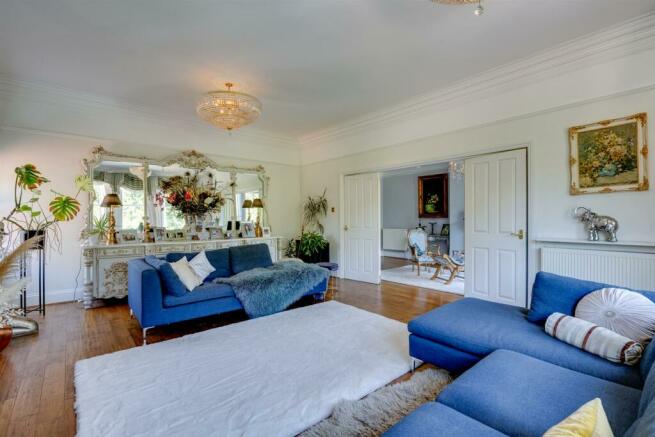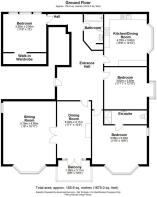Westerfield Road, Ipswich

- PROPERTY TYPE
Apartment
- BEDROOMS
3
- BATHROOMS
2
- SIZE
Ask agent
- TENUREDescribes how you own a property. There are different types of tenure - freehold, leasehold, and commonhold.Read more about tenure in our glossary page.
Freehold
Key features
- Most elegant first floor apartment in Victorian building
- Spacious throughout, many fine features preserved
- Reception hall, 2 reception rooms
- Luxurious fitted kitchen/breakfast room
- 3 bedrooms, 1 with en suite
- Family bathroom
- Gas heating
- Parking for 2 cars
- Views across the Park
- Northgate School catchment
Description
Comprises an exceptional 1st floor apartment contained within an imposing Victorian house which was converted a few years ago into 3 apartments each with a great measure of independence and self-containment. Rooms are particularly spacious and highly elegant containing a wealth of original features of the Victorian era including sash windows, deep cornicing and rose features to ceilings. There are lovely views from many of the windows which look out across the park and the grounds of neighbouring Westerfield Court. The residence is approached from an impressive communal hallway with easy rising flight of stairs to the 1st floor with stained glass window to one side and the property is heated from gas-fired central to radiators throughout a number of sash windows benefitting from quality secondary double glazing. The accommodation includes
Reception Hall - 4.27m x 3.05m - lit by Cupola above, 2 radiators
Inner Hall Off - through wide archway from reception hall
Drawing Room - 7.14m x 4.83m - windows to 2 aspects, oak flooring, radiator, bay windows with views across the park and secondary glazing, wood surround to fireplace with fitted gas fire, 2 rose features to ceiling
Dining Room - 5.11m x 4.8m - mock fireplace in brick with wood surround, sealed unit double-glazed French windows open to balcony, rose feature to ceiling, 4 folding doors are pulled back to access the drawing room
Kitchen/Breakfast Room - 4.95m x 3.07m - bay window overlooking Westerfield Court, comprehensive range of units including granite working surfaces with base cupboards and drawers, built-in washing machine, dishwasher, fridge and freezer also Stoves electric double oven with 5-ring gas hob unit over, matching wall cupboards - one housing gas-fired central heating boiler, swivel lighting to ceiling
Master Bedroom - 5.18m x 4.88m - with view to park, secondary double glazing, 2 radiators, door to en-suite shower room with shower having glazed door, pedestal wash-basin, low-level W.C. fitted cupboards, extractor fan, fully tiled walls and radiator
Bedroom 2 - 4.7m x 3.51m - deep bay with secondary double-glazing, radiator, rose feature to ceiling
Bedroom 3 - 4.01m x 3.56m - large east facing window secondary glazed, range of fitted wardrobes, walk-in wardrobe or store cupboard
Family Bathroom - with panelled bath with gold shower attachment/mixer, low-level W.C. wide vanity wash-basin with drawers below, extractor fan, radiator, cupboard with hot water tank, fully tiled walls
Outside - The driveway leads in to allocated parking for 2 cars to the front of the building; there are communal gardens at the side providing a shady area that in practical terms is used by 26B only, shaded by mature trees and there is here a summer house about 10' x 6' of cedar construction with double doors. There is further communal use of a garden to the rear/side of the apartments together with communal use of the grounds pertaining to Westerfield Court.
To the side steps lead down to basement storage there being 1 room here for Apartment 26B, a store room 15' 9" x 9' 5" which has its own door locked from the basement hall
Services - All mains services are connected
Tenure - Freehold, the 3 flat owners in the building owning jointly the freehold and incorporating a management company
Council Tax - Band E
Brochures
Westerfield Road, IpswichBrochureCouncil TaxA payment made to your local authority in order to pay for local services like schools, libraries, and refuse collection. The amount you pay depends on the value of the property.Read more about council tax in our glossary page.
Band: E
Westerfield Road, Ipswich
NEAREST STATIONS
Distances are straight line measurements from the centre of the postcode- Westerfield Station1.1 miles
- Ipswich Station1.2 miles
- Derby Road Station1.4 miles
About the agent
Established since 1850 we are a family owned and managed firm of Estate Agents specialising in sales of classic homes in Ipswich especially those period homes close to the town centre and lying within the conservation area also period and country property and properties with land and throughout the region.
Industry affiliations

Notes
Staying secure when looking for property
Ensure you're up to date with our latest advice on how to avoid fraud or scams when looking for property online.
Visit our security centre to find out moreDisclaimer - Property reference 32464131. The information displayed about this property comprises a property advertisement. Rightmove.co.uk makes no warranty as to the accuracy or completeness of the advertisement or any linked or associated information, and Rightmove has no control over the content. This property advertisement does not constitute property particulars. The information is provided and maintained by Woodcock & Son, Ipswich. Please contact the selling agent or developer directly to obtain any information which may be available under the terms of The Energy Performance of Buildings (Certificates and Inspections) (England and Wales) Regulations 2007 or the Home Report if in relation to a residential property in Scotland.
*This is the average speed from the provider with the fastest broadband package available at this postcode. The average speed displayed is based on the download speeds of at least 50% of customers at peak time (8pm to 10pm). Fibre/cable services at the postcode are subject to availability and may differ between properties within a postcode. Speeds can be affected by a range of technical and environmental factors. The speed at the property may be lower than that listed above. You can check the estimated speed and confirm availability to a property prior to purchasing on the broadband provider's website. Providers may increase charges. The information is provided and maintained by Decision Technologies Limited.
**This is indicative only and based on a 2-person household with multiple devices and simultaneous usage. Broadband performance is affected by multiple factors including number of occupants and devices, simultaneous usage, router range etc. For more information speak to your broadband provider.
Map data ©OpenStreetMap contributors.




