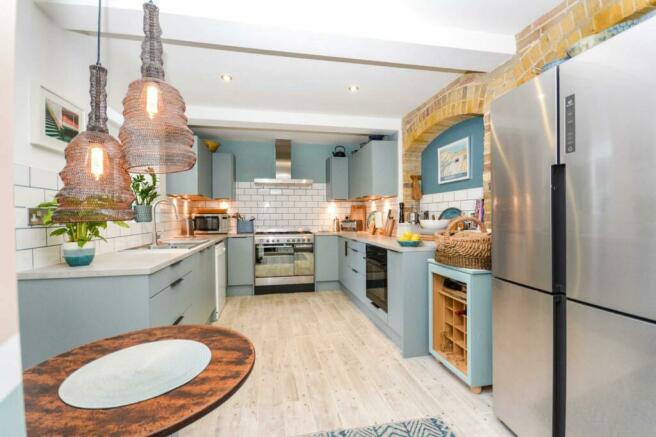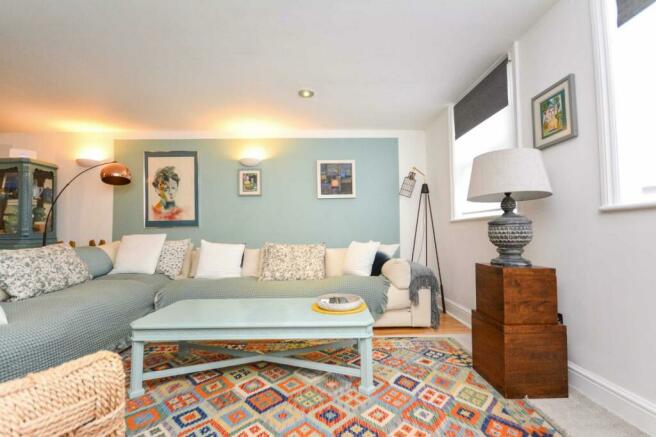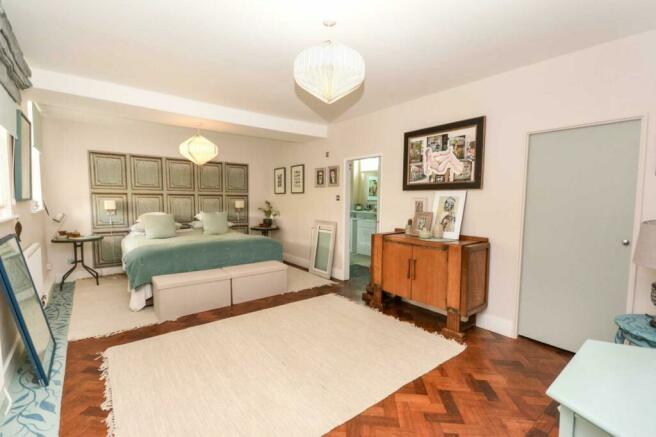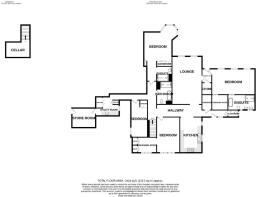
Edith Court, Margate, Victoria Road

- PROPERTY TYPE
Flat
- BEDROOMS
4
- BATHROOMS
3
- SIZE
Ask agent
Key features
- Four bedrooms
- Beautiful kitchen and utility
- Council tax: b
- Gardens and osp
- Gfch
- Lounge / diner
- Bathroom & two e-suites
- Extremely spacious
- Epc rating: d
- Leasehold share of freehold
Description
Entrance
One of two entrances. This one is located at the rear of the building and is assessed through the private garden. Wooden door leading to...
Hallway
Extending 36 x 5'8 (Extending 36 x 1.73m)
Spacious entrance hallway with window to side. Feature brick arches. Tiled flooring. Open through to...
Lounge / Diner
22'5 x 13'9 (6.83m x 4.19m)
Two sash windows to side. Two radiators. Power points. Spotlights. Feature ceiling light. Two wall lights. Glazed door leading to second entrance area with its own wooden front door.
Kitchen
15'5 x 10'1 (4.7m x 3.07m)
Contemporary and stylish kitchen comprising a selection of wall and base units with complementary worksurfaces. One and a half sink unit with drainer. Smeg five burner range oven and separate inset electric oven. Oversized extractor fan. Space for dishwasher. Space for compact table and chairs. Feature brick arches. Part tiled walls. Tiled flooring. Space for fridge / freezer. Spotlights. Feature ceiling pendants (to be included by negotiation).
Pantry
7'5 x 3'8 (2.26m x 1.12m)
Accessed via the hallway. Light and shelving.
Cloakroom
Opaque window. Suite comprising low-level WC and wall mounted sink. Part tiled walls. Tiled flooring. Medicine cabinet.
Primary Bedroom Suite
20'2 x 12'0 (6.15m x 3.66m)
Three windows to side. Teak wooden herringbone flooring. Two radiators. Power points. Pocket sliding door to...
Dressing Room
7'2 x 6'8 (2.18m x 2.03m)
Walk in dressing closet with hanging rails and shelving. Mirror.
En-Suite
12'7 x 6'9 (3.84m x 2.06m)
Four piece bathroom suite comprising panelled bath with mixer taps and shower attachment, low-level WC, vanity unit housing His and Hers sinks and double size shower cubicle housing mains shower. Tiled flooring. Full length ladder radiator. Part tiled walls. Brick glass window. Spotlights.
Bedroom Two
16'7 x 10'5 (5.05m x 3.18m)
Two windows to side. Radiator. Power points. Two brick arches. Arch through to...
Dressing Room / Office
8'7 x 8'3 (2.62m x 2.51m)
Window to side. Wall of fitted wardrobes , one of them housing a new Worcester Bosch boiler (fitted in 2022). USB plug. Radiator. Dimmer switch.
Inner Hallway
Wall lights. Cupboard housing electrics. Door to cellar. Doors to...
Bathroom
11'8 x 5'10 (3.56m x 1.78m)
Suite comprising panelled bath with telephone taps shower attachment, vanity unit with rectangle sink and low-level WC. Part tiled and part panelled walls. LVT flooring. Ladder radiator. Wall lights.
Bedroom Three
14'5 x 12'4 (4.39m x 3.76m)
Door into your bedroom suite with inner hallway leading into bedroom area with turret window seating and sash windows with double-glazed outers. Herringbone wooden flooring. Spotlights. Sliding wardrobe and additional storage cupboard. Door to...
En-Suite Shower
6'0 x 6'1 (1.83m x 1.85m)
Fully tiled Travertine walls and flooring. Suite comprising walk in double shower with screen and double shower head and vanity housing with sink. Spotlights.
Bedroom Four
16'1 x 7'6 (4.9m x 2.29m)
Window to side. Radiator. Power points.
Utility Room
11'4 x 10'7 (3.45m x 3.23m)
Selection of wall and base units with worksurfaces. Circular sink. Space for washing machine and fridge freezer. Airing cupboard and additional storage area. Doot to...
Store Room
10'4 x 8'8 (3.15m x 2.64m)
Ideal for storage. Outside tap. Painted floor with drain.
Rear Garden / Parking
Extending approximately 60ft
With double wooden gates providing off street parking and hardstanding area. Selection of pots (some of which can be included by separate negotiation) Two wooden storage sheds and delightful summerhouse ideal for enjoying the sunshine.
Leasehold Information
The vendor informs us that property is being sold with a share of freehold and a lease of 999 years. We are also advised there is no ground rent and the service charge is £75 per month.
Additional Information
The vendor has advised that some of the furnishings, light fittings etc can be included in the sale (by separate negotiation) making it ideal for anyone wanting a turnkey property.
Brochures
Full Property DetailsTenure: Leasehold You buy the right to live in a property for a fixed number of years, but the freeholder owns the land the property's built on.Read more about tenure type in our glossary page.
For details of the leasehold, including the length of lease, annual service charge and ground rent, please contact the agent
Council TaxA payment made to your local authority in order to pay for local services like schools, libraries, and refuse collection. The amount you pay depends on the value of the property.Read more about council tax in our glossary page.
Ask agent
Edith Court, Margate, Victoria Road
NEAREST STATIONS
Distances are straight line measurements from the centre of the postcode- Margate Station0.7 miles
- Westgate-on-Sea Station2.2 miles
- Broadstairs Station2.7 miles
About the agent
If you are looking for a long standing, highly experienced and trusted estate agency in Thanet, Kent , then visit Cooke and Co.
Managing owner Damien Cooke started the business in 1992 in Cliftonville and has subsequently expanded the organisation with offices now in Broadstairs, Ramsgate, a display office in Birchington and an associate office in Park Lane London . Damien knows the importance and value of a professional team and have selected
Industry affiliations



Notes
Staying secure when looking for property
Ensure you're up to date with our latest advice on how to avoid fraud or scams when looking for property online.
Visit our security centre to find out moreDisclaimer - Property reference COOKEANDCO_5275. The information displayed about this property comprises a property advertisement. Rightmove.co.uk makes no warranty as to the accuracy or completeness of the advertisement or any linked or associated information, and Rightmove has no control over the content. This property advertisement does not constitute property particulars. The information is provided and maintained by Cooke & Co, Cliftonville. Please contact the selling agent or developer directly to obtain any information which may be available under the terms of The Energy Performance of Buildings (Certificates and Inspections) (England and Wales) Regulations 2007 or the Home Report if in relation to a residential property in Scotland.
*This is the average speed from the provider with the fastest broadband package available at this postcode. The average speed displayed is based on the download speeds of at least 50% of customers at peak time (8pm to 10pm). Fibre/cable services at the postcode are subject to availability and may differ between properties within a postcode. Speeds can be affected by a range of technical and environmental factors. The speed at the property may be lower than that listed above. You can check the estimated speed and confirm availability to a property prior to purchasing on the broadband provider's website. Providers may increase charges. The information is provided and maintained by Decision Technologies Limited.
**This is indicative only and based on a 2-person household with multiple devices and simultaneous usage. Broadband performance is affected by multiple factors including number of occupants and devices, simultaneous usage, router range etc. For more information speak to your broadband provider.
Map data ©OpenStreetMap contributors.





