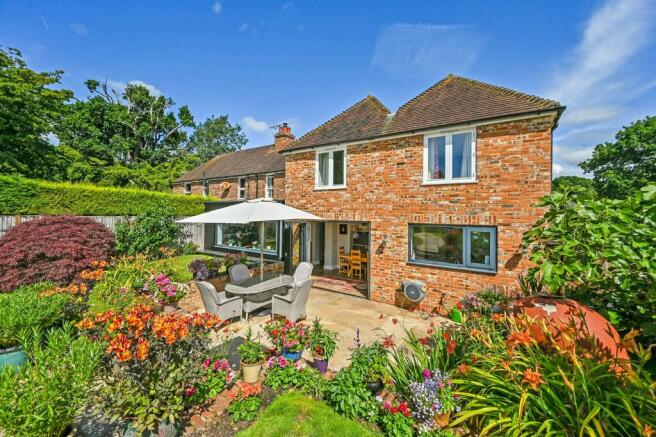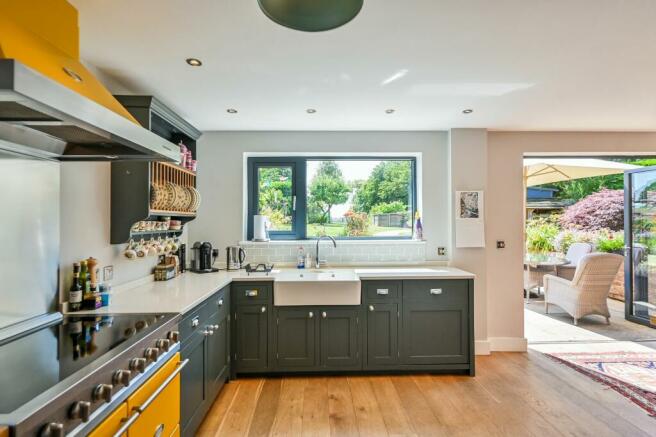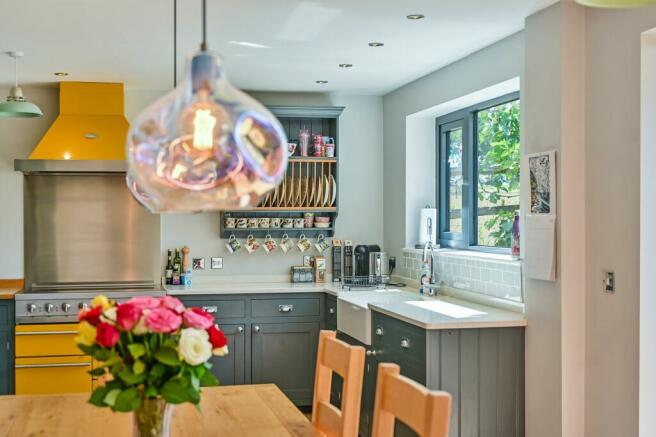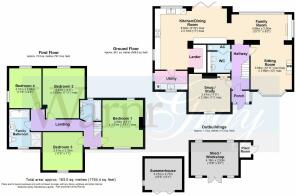
Rye Road, Rye Foreign, TN31

- PROPERTY TYPE
Semi-Detached
- BEDROOMS
4
- BATHROOMS
2
- SIZE
Ask agent
- TENUREDescribes how you own a property. There are different types of tenure - freehold, leasehold, and commonhold.Read more about tenure in our glossary page.
Freehold
Key features
- Attached 4 double bedroom / 2 bathroom period property
- Deceptively spacious family friendly accommodation
- Cleverly extended & beautifully presented throughout
- Stunning open plan kitchen / family living & dining space
- Good size landscaped south facing garden with heated pool
- Driveway providing good amounts of off-street parking
- Accessible semi-rural location close to facilities
- Cinque Port towns of Rye & Tenterden 2 and 9 miles
- Glorious countryside views to rear / Short drive to coast
- Wide choice of good local schools / Railway station in Rye
Description
Having been cleverly extended and remodelled, this immaculately presented very stylish home now offers accommodation that is both beautiful and practical in equal measure. The well proportioned light rooms include an impressive open plan kitchen / dining / family room which has bi-fold doors onto the lovely south facing garden, a cosy sitting room with log burner, a separate study cum snug, utility, cloakroom, four good size bedrooms and two bathrooms.
Like the house, the garden does not disappoint. Not only has it been beautifully landscaped and maintained, but there is the added bonus of a heated outdoor swimming pool, a timber summer house, large shed / workshop and glorious far reaching countryside views that will quite simply take your breath away. To the front, an inclined driveway provides good amounts of off-street parking.
EPC Rating: C
Porch
1.57m x 1.04m
The front door opens into an enclosed porch where there is a useful built-in storage box. A further door opens into the hallway.
Hallway
3.94m x 1.5m
The hallway gives access to all the reception rooms on the ground floor, the cloakroom and staircase to the first floor. An open storage area under the stairs is a handy place for cloaks, shoes and bags. NB: The floor covering to the ground floor is engineered wood.
Kitchen / Dining Room
6.63m x 5.18m
This stunning area, which is open plan to the family room, is definitely the heart of this home. With its beautiful painted shaker style cabinets and spacious dining area which opens up onto the patio and garden beyond, this sociable space is a lovely place to cook, eat, relax and entertain. There are a range of base units with quartz and woodblock worktops and double butler sink. Space for range oven and American style fridge/freezer. Integrated dishwasher. Walk-in larder with fitted base cupboards, shelving and space for under counter wine cooler or fridge. Under floor heating.
Utility
2.87m x 1.65m
A useful utility space with built-in cupboards with worktop and butler sink. Space for storage. Boiler.
Family Room
4.85m x 2.57m
This versatile space, which is open to both the kitchen / dining area and sitting room, could be used in a number of different ways. A huge picture window to the rear gives wonderful views over the garden and a contemporary electric fire makes a modern but homely statement. Underfloor heating.
Sitting Room
3.94m x 3.66m
This welcoming sitting room with its bay window and fireplace with wood burner, is a lovely place to spend a relaxed evening.
Snug / Study
3.48m x 3.35m
This bonus reception room, currently set up as a snug, could work equally well as a study or home office, play room, TV room or music room, and serves to make the ground floor layout very flexible and family friendly.
Cloakroom
1.96m x 1.68m
A generous cloakroom with wash basin, back to wall WC and radiator with heated towel rail. A large cupboard houses the hot water cylinder and acts as a useful airing cupboard.
First Floor Landing
Stairs from the ground floor lead to a long landing which gives access to all the rooms on this floor.
Bedroom 1
3.99m x 3.63m
This spacious double aspect bedroom is a lovely place to relax at the end of a long day.
Bedroom 2
4.42m x 3.63m
A good size double bedroom with window to the rear overlooking the garden.
Bedroom 3
3.51m x 3.35m
A good size bedroom currently set up as a home study.
Bedroom 4
3.51m x 2.84m
This pretty room, which has views over sheep grazing pastureland to the side and far reaching countryside views to the rear, would certainly take a double bed. Currently used as dressing room.
Family Bathroom
3.33m x 2.84m
A modern traditional style bathroom suite comprising: Lefroy Brooks double ended bath; console basin with legs; separate enclosed shower with sliding door; WC and column radiator with heated towel rail.
Second Bathroom
2.16m x 1.7m
Traditional style bathroom comprising panelled bath with shower over, wash basin on chrome legs and WC with high level cistern.
Outside
The property is approached over an inclined driveway which provides parking for several vehicles. A gate to the side of the house takes you through to the very well maintained, landscaped, south facing garden which has everything you could want for relaxed summer living. A stone paved patio with pizza oven at the back of the house provides the perfect place for alfresco dining, while a timber summer house with electric provides a peaceful place for watching the sheep grazing in the field next door. The lovely heated outside pool is perfect for swimming or chilling and a large timber shed with electric is ideal for storage and/or workshop space. At the end of the garden, the countryside views are simply stunning.
Services
Mains: water, electricity, gas and drainage. NB: There is water underfloor heating to the kitchen / dining and family rooms and electric underfloor heating to the two bathrooms. The swimming pool is heated via an air source heat pump situated to the back of the shed where the pool plant can also be found. EPC Rating: C. Local Authority: Rother District Council.
Location Finder
what3words: ///thus.hostels.slept
Brochures
Brochure 1Energy performance certificate - ask agent
Council TaxA payment made to your local authority in order to pay for local services like schools, libraries, and refuse collection. The amount you pay depends on the value of the property.Read more about council tax in our glossary page.
Ask agent
Rye Road, Rye Foreign, TN31
NEAREST STATIONS
Distances are straight line measurements from the centre of the postcode- Rye Station1.8 miles
- Winchelsea Station2.5 miles
- Doleham Station5.4 miles
About the agent
We understand that selling your property can often be a daunting prospect and one of the biggest financial decisions you will ever make.
That is why we here at WarnerGray strive to make the process as transparent and stress-free as possible for our clients.
We strongly believe that homeowners increasingly expect a more personal, professional, bespoke service from an estate agency they can trust.
Notes
Staying secure when looking for property
Ensure you're up to date with our latest advice on how to avoid fraud or scams when looking for property online.
Visit our security centre to find out moreDisclaimer - Property reference d875d5e9-0e5b-4ce2-bd31-fdef47263f08. The information displayed about this property comprises a property advertisement. Rightmove.co.uk makes no warranty as to the accuracy or completeness of the advertisement or any linked or associated information, and Rightmove has no control over the content. This property advertisement does not constitute property particulars. The information is provided and maintained by Warner Gray, Rye. Please contact the selling agent or developer directly to obtain any information which may be available under the terms of The Energy Performance of Buildings (Certificates and Inspections) (England and Wales) Regulations 2007 or the Home Report if in relation to a residential property in Scotland.
*This is the average speed from the provider with the fastest broadband package available at this postcode. The average speed displayed is based on the download speeds of at least 50% of customers at peak time (8pm to 10pm). Fibre/cable services at the postcode are subject to availability and may differ between properties within a postcode. Speeds can be affected by a range of technical and environmental factors. The speed at the property may be lower than that listed above. You can check the estimated speed and confirm availability to a property prior to purchasing on the broadband provider's website. Providers may increase charges. The information is provided and maintained by Decision Technologies Limited. **This is indicative only and based on a 2-person household with multiple devices and simultaneous usage. Broadband performance is affected by multiple factors including number of occupants and devices, simultaneous usage, router range etc. For more information speak to your broadband provider.
Map data ©OpenStreetMap contributors.





