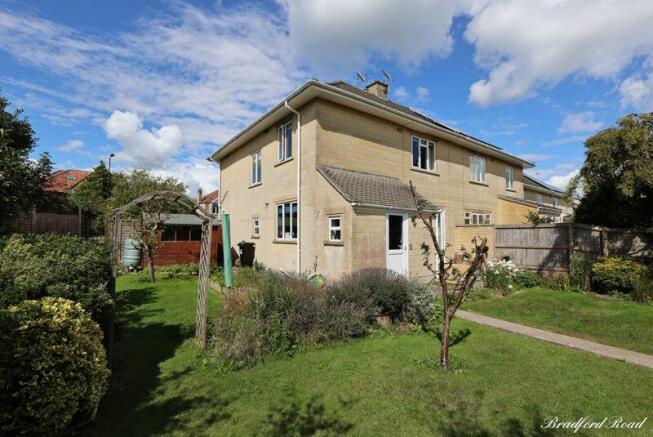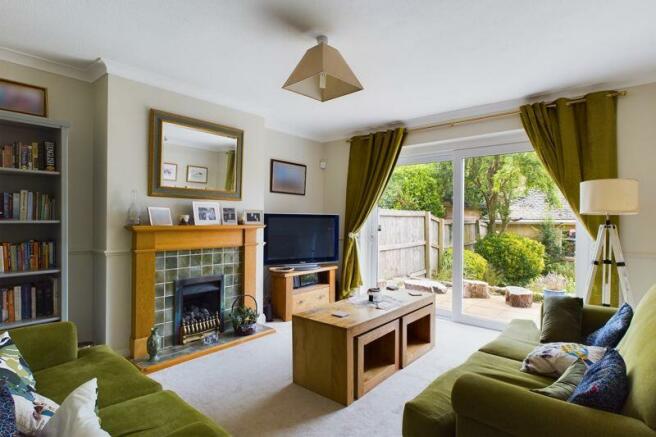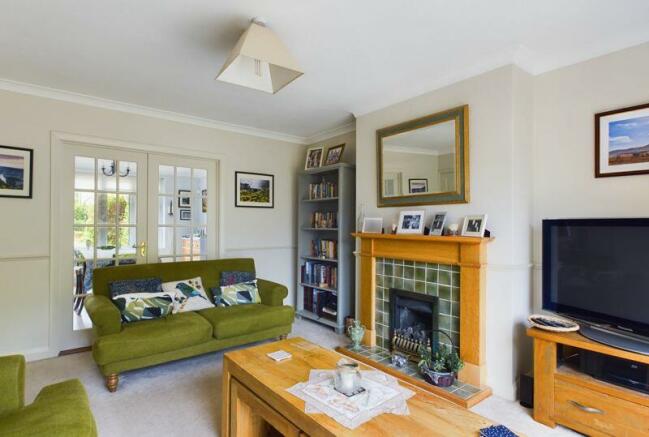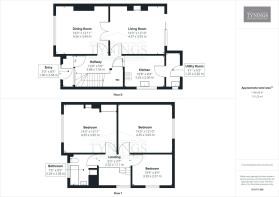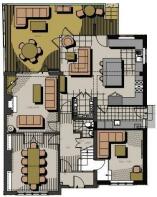Bradford Road, Combe Down, Bath

- PROPERTY TYPE
Semi-Detached
- BEDROOMS
3
- BATHROOMS
1
- SIZE
Ask agent
- TENUREDescribes how you own a property. There are different types of tenure - freehold, leasehold, and commonhold.Read more about tenure in our glossary page.
Freehold
Key features
- Three bedroom semi-detached
- Immaculately presented throughout
- Potential to extend with approved planning permission granted
- South facing garden
- Garage and driveway parking
- Ideal location for schooling, amenities and bus service
- Available now
Description
Description
You enter the property into an entrance porch which leads you through to a hallway with access to the dining room, sitting room, kitchen and stairs to the first floor. The sitting room provides feature gas fireplace, sliding glazed doors to the rear garden and has been opened up onto the dining room with wooden glazed doors separating the two rooms. The dining room is ample for family dining and opened up onto the sitting room it provides spacious family living space. The kitchen in its original format is relatively compact but well equipped with modern units and integrated appliances and small breakfast table area. This is one area which could be opened up onto what is currently the sitting room to create a more modern open plan kitchen diner. The kitchen leads to a small utility room at the rear aspect that provides access to the rear garden. Separate WC. To the first floor you find two spacious double bedrooms, a good size single bedroom and family bathroom. Externally being...
Location
Combe Down sits on a level ridge approximately 1.25 mile (2 km) to the south of Bath city centre. It sits at an altitude of 500ft and hence has always been renowned for its clean air quality with many moving from the city for this reason. The village is adjoined to the north by large areas of natural woodland with public footpaths offering stunning panoramic views overlooking the city and equally gratifying views of the Cotswold (AONB) valleys to the south.
There is simply no other village like it on the outskirts of the city with such a wide range of local amenities and schooling. This makes it a very popular place for families and those looking for an area with a rural feeling but still within walking distance of the city. You will find every level of schooling in the local vicinity with three nurseries, two academy primary schools, Ralph Allen academy senior school and two independent schools in Prior Park and Monkton Combe, both with pre-prep, prep and senior schools. There...
Entrance Porch
Spacious stone built porch with space to hang coats, wall mounted Vaillant combi boiler, tiled floor, double glazed UPVC door to the front aspect, further glazed doors providing access to the entrance hallway.
Entrance Hallway
Stripped and stained wooden floor boards, mains smoke alarm, under stairs storage cupboard, radiator, doors to the living room, dining room, kitchen, cloakroom and access to the first floor accommodation.
Kitchen/Breakfast Room
With a range of quality wall and base kitchen units with solid oak work surfaces, integrated Neff gas oven with four ring gas hob and extractor hood over, integrated microwave, integrated Neff dish washer, radiator, small wooden breakfast bar, spot lights, coving, double glazed window to the side aspect overlooking the side garden, access to the utility room.
Utility room
Furnished with some wall and base kitchen units with work surfaces and an integrated sink, space for a washing machine, double glazed UPVC door providing rear access to the garden.
Cloakroom
White suite which includes a wash hand basin & low level w.c, radiator, coving, spot lights, double glazed opaque window to the side aspect.
Living Room
Carpeted. Feature gas fireplace with wooden and tiled surround/hearth. Sliding glazed doors to the rear garden. Wall mounted radiator. Access to hallway. Wooden glazed doors to the dining room.
Dining Room
Wood effect flooring. Double glazed uPVC window to front aspect. Wooden glazed doors to lounge. Access to hallway. Wall mounted radiator.
First Floor Landing
Neutral carpet throughout, double glazed window to the side aspect, loft hatch, access to three double bedrooms and a family bathroom.
Bedroom One
Good quality neutral carpet throughout, double glazed window to the front aspect, radiator, built in double wardrobe with hanging rail, further s built in storage cupboard wit shelves, coving.
Bedroom Two
Quality neutral carpet throughout, radiator, triple wardrobe with hanging rail and storage shelves, television point, telephone point, coving, double glazed window to the rear aspect.
Bedroom Three
Double bedroom with neutral carpet throughout, double glazed window to the side aspect, radiator, coving.
Family Bathroom
White bathroom suite which includes a bath with electric shower and glass shower screen over, low level w.c, wash hand basin, spot lights, extractor, inbuilt storage airing cupboard, radiator, shaver point, wall mounted mirror.
Externally
Rear Garden
Mainly laid to lawn with established beds, shrubs and small trees. Stone slab patio area to the rear of the house. Wooden gate to the garage at the rear and similar to the front garden.
Front garden
Landscaped stone chip beds with stone path leading to the wrought iron front gate. Established hedge, shrub and conifer tree.
Garage
Detached stone built garage with pitched tiled roof and guttering. Aluminium up and over door. Power and light. EV charging point. Driveway to the front.
Planning Permission
Planning permission approved in November 2022 for: Erection of two storey side extension and single storey rear extension.
All documents can be viewed on the BANES planning portal under: Planning Application Reference: 22/03761/FUL
Broadband
Standard broadband up to 17Mb (Estimated 12Mb)
Fibre optic broadband up to 276Mb
Virgin superfast broadband has also recently been installed in the village.
*uSwitch
Stamp Duty
There could be £19,250 Stamp Duty payable upon completion.
Council Tax
Band - D
EPC Rating
Band - D
Viewings
This property is marketed by TYNINGS Ltd as a sole agent and viewings are strictly by appointment only. All viewings are accompanied and by prior arrangement. Please contact us and ask for Ben to arrange a viewing.
Disclaimer
TYNINGS, their clients and any joint agents give notice that: They assume no responsibility for any statement that may be made in these particulars. These particulars do not form part of any offer or contract and must not be relied upon as statements or representations of fact. Any areas, measurements or distances are approximate. The text, photographs and plans are for guidance only and are not necessarily comprehensive. It should not be assumed that the property has all necessary planning; building regulation or other consents and TYNINGS have not tested any services, equipment or facilities. Purchasers must satisfy themselves by inspection or otherwise.
Brochures
Full Details- COUNCIL TAXA payment made to your local authority in order to pay for local services like schools, libraries, and refuse collection. The amount you pay depends on the value of the property.Read more about council Tax in our glossary page.
- Band: D
- PARKINGDetails of how and where vehicles can be parked, and any associated costs.Read more about parking in our glossary page.
- Yes
- GARDENA property has access to an outdoor space, which could be private or shared.
- Yes
- ACCESSIBILITYHow a property has been adapted to meet the needs of vulnerable or disabled individuals.Read more about accessibility in our glossary page.
- Ask agent
Bradford Road, Combe Down, Bath
NEAREST STATIONS
Distances are straight line measurements from the centre of the postcode- Bath Spa Station1.2 miles
- Oldfield Park Station1.7 miles
- Freshford Station2.6 miles
About the agent
TYNINGS are a family run independent agent situated in the picturesque village of Combe Down, on the southern fringes of the Roman city of Bath.
We offer residential sales, lettings and property management services across the city of Bath and surrounding villages. As a local independent agent we understand that properties are as individual as the people who live in them and provide a tailored, personal and professional service to all our clients.
Our record of success has been bui
Industry affiliations



Notes
Staying secure when looking for property
Ensure you're up to date with our latest advice on how to avoid fraud or scams when looking for property online.
Visit our security centre to find out moreDisclaimer - Property reference 12057911. The information displayed about this property comprises a property advertisement. Rightmove.co.uk makes no warranty as to the accuracy or completeness of the advertisement or any linked or associated information, and Rightmove has no control over the content. This property advertisement does not constitute property particulars. The information is provided and maintained by TYNINGS, Bath. Please contact the selling agent or developer directly to obtain any information which may be available under the terms of The Energy Performance of Buildings (Certificates and Inspections) (England and Wales) Regulations 2007 or the Home Report if in relation to a residential property in Scotland.
*This is the average speed from the provider with the fastest broadband package available at this postcode. The average speed displayed is based on the download speeds of at least 50% of customers at peak time (8pm to 10pm). Fibre/cable services at the postcode are subject to availability and may differ between properties within a postcode. Speeds can be affected by a range of technical and environmental factors. The speed at the property may be lower than that listed above. You can check the estimated speed and confirm availability to a property prior to purchasing on the broadband provider's website. Providers may increase charges. The information is provided and maintained by Decision Technologies Limited. **This is indicative only and based on a 2-person household with multiple devices and simultaneous usage. Broadband performance is affected by multiple factors including number of occupants and devices, simultaneous usage, router range etc. For more information speak to your broadband provider.
Map data ©OpenStreetMap contributors.
