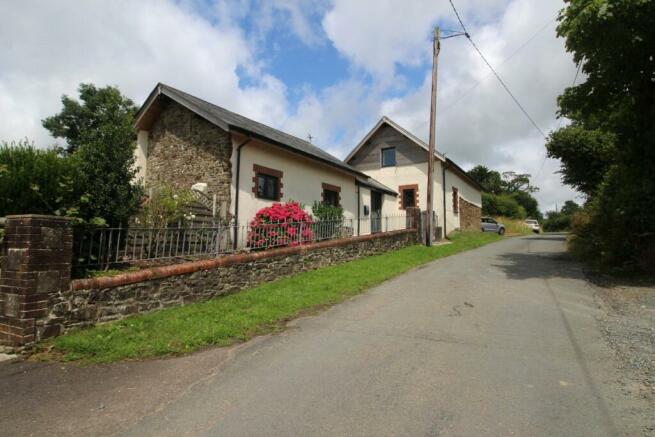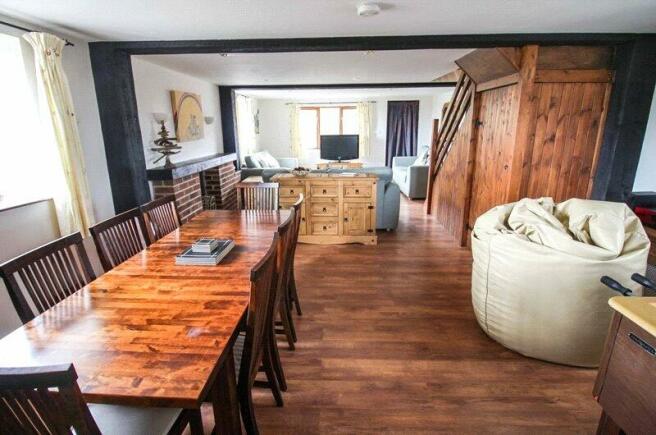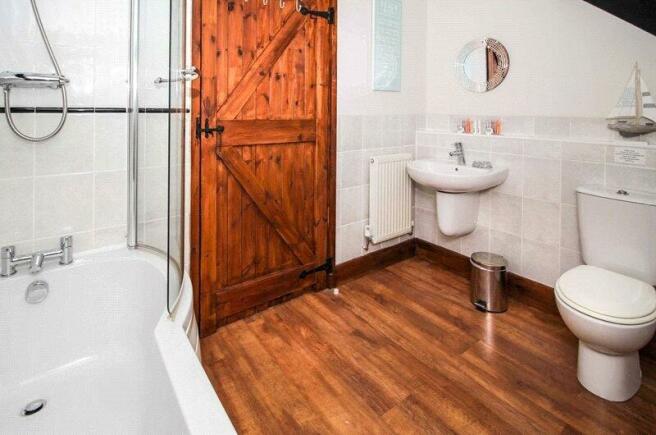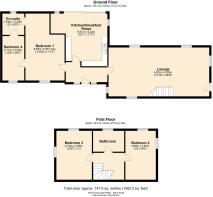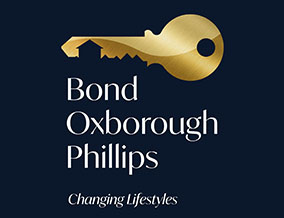
Holsworthy, Devon

- PROPERTY TYPE
Detached
- BEDROOMS
4
- BATHROOMS
2
- SIZE
Ask agent
- TENUREDescribes how you own a property. There are different types of tenure - freehold, leasehold, and commonhold.Read more about tenure in our glossary page.
Freehold
Key features
- RARE OPPORTUNITY
- DETACHED HOLIDAY HOME
- 4 BEDROOMS
- PEACEFUL RURAL SETTING
- SUPERB HOLIDAY RETREAT
- DOUBLE GLAZED & OIL FIRED CENTRALLY HEATED
- EXTENSIVE PARKING & GARDEN
- APPROXIMATELY 0.32 ACRES
Description
The adaptable accommodation at Chasty House Barn benefits from full oil fired central heating and double glazing throughout. The property has been attractively converted retaining part natural stone elevations under a natural slate roof with cedar soffits, facial, gable end cladding and vaulted ceilings. It briefly comprises: Spacious Double Aspect Kitchen/Breakfast Room with built-in hob and oven, 30ft Lounge, 21ft Master Bedroom with En-suite Bathroom and with Bedroom 4 adjoining, whilst there are 2 good sized double First Floor Bedrooms and Bathroom. Outside gardens have been laid to lawn for ease of maintenance, and a tarmacadum drive via twin 5 bar gates leads to an extensive parking and turning area. The whole plot in all extends to approximately 0.32 acres. The original planning permission granted by Torridge District Council under application number 1/1994/2002/30/0007 states: "The premises shall be used for holiday accommodation only and for no other purposes (including any purpose in Class C3 of the Schedule to the Town and Country Planning (Use Classes) Order 1987, or in any provision equivalent to that class in any Statutory Instrument for revoking and re-enacting that Order)."
Chasty House Barn occupies an enviable location in a quiet rural setting within less than one mile of the bustling market town centre of Holsworthy has a weekly Pannier Market, good range of national and local shops together with a Waitrose supermarket. There are a whole range of amenities within the town including a heated swimming pool, sports hall, bowling green, cricket club, 18 hole golf course etc. Bude on the North Cornish coast is some 9 miles. Okehampton, Dartmoor National Park and the market town of Bideford are some 20 miles distant, whilst Barnstaple, the Regional North Devon Centre is some 30 miles. Launceston, Cornwall's ancient capital, is some 14 miles distant. Holsworthy is in the heart of “Ruby Country”, named after the famous local Red Ruby cattle, and its excellent website is well worth a visit.
Directions
From the centre of Holsworthy proceed on the A388 Launceston Road for approximately 0.3 miles turning right signposted Chasty and after 0.5 miles the property will be found on the right hand side with a Bond Oxborough Phillips 'For Sale' notice displayed.
THE ACCOMMODATION COMPRISES (all measurements are approximate):-
KITCHEN/BREAKFAST ROOM
18' 1" x 17' 2"
Having undergone an extension to create this beautiful space with triple glazed patio doors opening onto the rear garden. There is a skylight allowing for light to flood in and triple glazed windows to either side. The kitchen area comprises wall and base units with beech block worktop and inset 1.5 bowl sink. ''Worcester'' oil fired boiler. Space for fridge/freezer. eye level double oven. Ceiling lights. Island with 5 ring induction hob and extractor over. To one end is a seating area with walls lights. Radiator. Television point. SPC wood flooring. CO2 and smoke detector.
LOUNGE
30' 6" x 14' 10"
Quadruple aspect double glazed windows. Exposed beams. Stairs to First Floor with understairs cupboard. Recessed spotlighting. 2 wall lights. 2 radiators. Fireplace with feature brick work and timber mantle. TV point. Telephone point. Smoke detector.
BEDROOM 1
21' 6" x 11' 10"
Vaulted ceiling with exposed beams. Triple glazed window and velux windows. 2 radiators. Laminated flooring. 2 single wall lights. Smoke detector and TV point.
EN-SUITE SHOWER ROOM
7' 8" x 7' 8"
Double glazed window. Fully tiled walls and floor. White suite with corner entry shower. Thermostatic "rain" shower with hand attachment. Low level WC. Pedestal hand basin. Radiator. Extractor fan. Exposed beam. Triple spotlight fitting.
BEDROOM 4
13' 6" x 6' 8"
Double glazed window with far reaching views with Dartmoor beyond. Vaulted ceiling. Exposed beams. Radiator. Laminate flooring.
FIRST FLOOR LANDING
Fitted carpet extending to stairs. Exposed beams. Radiator. Smoke detector.
BEDROOM 2
16' 0" x 9' 5"
Double glazed window and ‘’Velux’’ window. Vaulted ceiling with exposed beams. Radiator. TV point. Fitted carpet.
BEDROOM 3
15' 6" x 11' 0"
Double glazed window with far reaching views with Dartmoor beyond. Vaulted ceiling. Exposed beams. Radiator. Fitted carpet. Velux window.
BATHROOM
Exposed beams. Double glazed Velux window. White suite comprising shower bath with tiled splashbacking, and curved shower screen. Thermostatic shower. Hand basin. Tiled splashbacking. Low level WC. Radiator.
OUTSIDE
Good size gardens extensively laid to lawn. Rear path and patio area. The gardens are bordered by post and rail fencing, and a tarmacadam drive via twin 5 bar gates leads to a good size parking and turning area. Oil storage tank. Outside tap. outside lighting. There is an additional tarmacadum hardstanding by the side of the property, and at the front of the property is an original stone wall with attractive railings and twin gates to front door. Attractive patio, and "Mexican style" barbecue on the southern aspect.
SERVICES
Mains water and electricity. Private drainage.
COUNCIL BAND
Band 'D' (please note this council band may be subject to reassessment).
EPC RATING
Rating D.
AGENTS NOTE
The property was converted for holiday use as per the original planning approval. Furniture is available by separate negotiation.
Brochures
ParticularsCouncil TaxA payment made to your local authority in order to pay for local services like schools, libraries, and refuse collection. The amount you pay depends on the value of the property.Read more about council tax in our glossary page.
Band: TBC
Holsworthy, Devon
NEAREST STATIONS
Distances are straight line measurements from the centre of the postcode- Okehampton Station16.4 miles
About the agent
LOCAL KNOWLEDGE - NATIONAL STRENGTH !
The Company
Bond Oxborough Phillips is an established local company with over 20 years experience in selling property in North Devon and North Cornwall. Throughout our network of offices we are able to offer a complete property service which includes Residential Sales, Property Management and Lettings, Auctions, New Homes and Development.
Our extensive knowledge and experience of the local property market enables us to provide a professi
Industry affiliations



Notes
Staying secure when looking for property
Ensure you're up to date with our latest advice on how to avoid fraud or scams when looking for property online.
Visit our security centre to find out moreDisclaimer - Property reference HOS230214. The information displayed about this property comprises a property advertisement. Rightmove.co.uk makes no warranty as to the accuracy or completeness of the advertisement or any linked or associated information, and Rightmove has no control over the content. This property advertisement does not constitute property particulars. The information is provided and maintained by Bond Oxborough Phillips, Holsworthy. Please contact the selling agent or developer directly to obtain any information which may be available under the terms of The Energy Performance of Buildings (Certificates and Inspections) (England and Wales) Regulations 2007 or the Home Report if in relation to a residential property in Scotland.
*This is the average speed from the provider with the fastest broadband package available at this postcode. The average speed displayed is based on the download speeds of at least 50% of customers at peak time (8pm to 10pm). Fibre/cable services at the postcode are subject to availability and may differ between properties within a postcode. Speeds can be affected by a range of technical and environmental factors. The speed at the property may be lower than that listed above. You can check the estimated speed and confirm availability to a property prior to purchasing on the broadband provider's website. Providers may increase charges. The information is provided and maintained by Decision Technologies Limited.
**This is indicative only and based on a 2-person household with multiple devices and simultaneous usage. Broadband performance is affected by multiple factors including number of occupants and devices, simultaneous usage, router range etc. For more information speak to your broadband provider.
Map data ©OpenStreetMap contributors.
