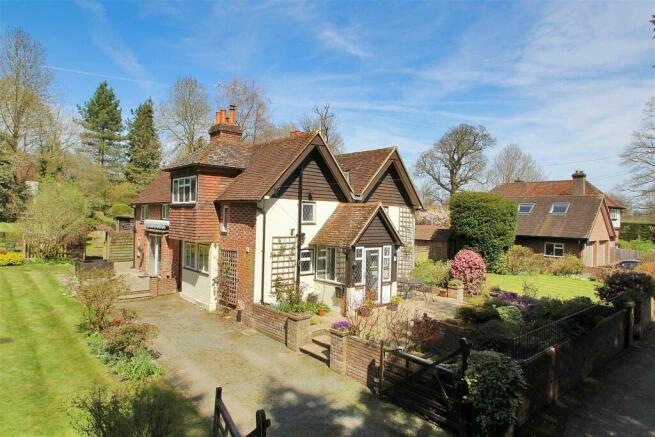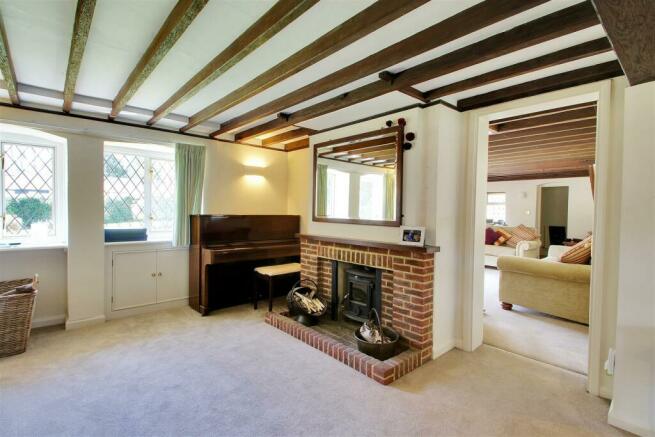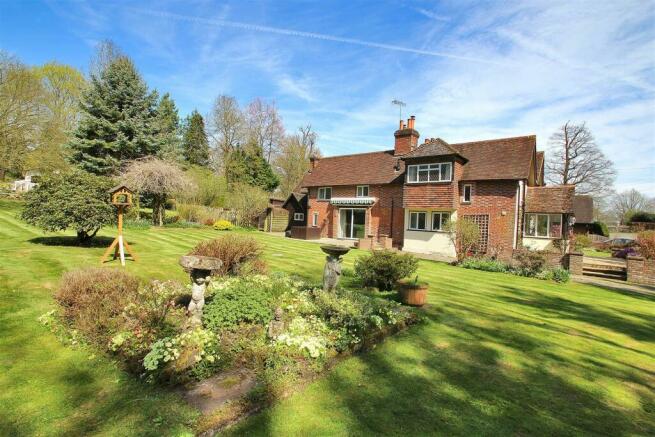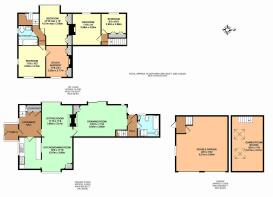
Doubleton Lane, Penshurst

- PROPERTY TYPE
Semi-Detached
- BEDROOMS
4
- BATHROOMS
2
- SIZE
2,201 sq ft
204 sq m
- TENUREDescribes how you own a property. There are different types of tenure - freehold, leasehold, and commonhold.Read more about tenure in our glossary page.
Freehold
Key features
- Charming Attached Period Cottage
- Attractive Secluded Gardens enjoying a Westerly Aspect
- Extending to over One Quarter of an Acre
- Drawing Room and Siting Room
- Modern Kitchen/Dining Room
- Four Bedrooms and Nursery/Study
- Two Bathrooms
- Detached Double Garage with Games Room
- Lapsed planning permission for two storey and single storey extension plus basement
- Extant Started Planning for 98.1sqm Extension
Description
A charming attached period cottage occupying a delightful quarter of an acre plot in a private road in the historic village of Penshurst a walk to the primary school, local shop/post office, tea room and pub. Situated in a conservation area and within an area of outstanding natural beauty this appealing family property has been sympathetically refurbished whilst retaining many character features including exposed beams, leaded light windows and fireplaces. There is lapsed planning permission for a substantial extension and extant started planning permission. The gardens are a particular feature, offering seclusion and privacy and enjoying a west facing outlook. Detached double garage with games room above.
Accommodation:-
• Entrance porch with Karndean oak effect flooring and oak front door to spacious entrance hall with Karndean oak flooring and staircase to first floor with under stairs storage cupboard.
• The sitting room has an attractive aspect over garden, brick fireplace with Aga woodburning stove, beamed ceiling and wall lights and is open plan to:-
• Dining room with hand painted mahogany china/glass corner cabinet, beamed ceiling, wall lights and central heating programmer. Opening to:-
• Kitchen with a range of Shaker style base units of cupboards and pan/cutlery drawers and wall cabinet, pull-out larder, integrated fridge/freezer, dishwasher and washing machine, Stoves range cooker with five ring induction hob, three ovens and slow cooker, matching Stoves extractor hood above, Astracast Rok granite sink with mixer tap and water filter, oak worktops, spice rack and wine rack, ceramic tiled flooring, open vista through to dining room and square arch also to dining room.
• The drawing room which has sliding patio doors opening to the garden, has a beamed ceiling, fireplace with Stovax woodburning stove on a slate hearth, oak TV cabinet and wall lights.
• The lobby has a door to rear garden, a second staircase to first floor and bedrooms three and four.
• The bathroom comprises tiled panelled bath with tiled surround and mixer tap plus hand shower attachment, close coupled WC, pedestal basin, separate tiled shower cubicle with Triton shower unit, shaver socket, Amtico wood flooring, radiator/towel rail, base cupboard, extractor fan.
• The first floor landing has an aspect over garden and a sun tube.
• Bedroom one is an attractive double aspect room with vaulted ceiling and door through to study
ursery which has a feature cast iron fireplace, built in cupboard to either chimney recess and vaulted ceiling. In bedroom two there is a range of built in storage cupboards, a built in airing cupboard. a built in airing cupboard containing Worcester Combi boiler with slatted shelving and an aspect over the garden.
• The bathroom has a vaulted ceiling and comprises a panelled bath, fitted shower unit with drench head and glazed screen, vanity basin, feature high level w.c, heated towel rail and tiled walls.
• Bedrooms three and four are approached via a second staircase. Bedroom three has a cast iron fireplace and bedroom four has a range of mirror fronted wardrobes.
• Detached double garage of brick construction with pitched tiled roof, two electric up and over doors to front, light and power, personal side door and staircase leading to a good sized Games Room with light and power and two electric Velux windows with fitted blinds.
• Driveway to the front of garage and further driveway to other side of the property approached via 5-bar double wooden gates.
• The extensive gardens are a superb feature of the property and surround the property on three sides. The main area of garden enjoys a secluded westerly aspect and is mainly laid to lawn with mature boundary hedging, various shrubs and trees, wooden arbour with wisteria and a paved terrace with electric awning above. Garden chalet, timber shed and propane tank.
• To the front, there is a brick boundary wall with gate and railing, and further patio areas. Further area of garden to the side being mainly laid to lawn with shrub borders including camellia and hydrangea with pathway to double garage and log store. In all the plot extends to over one quarter of an acre.
EPC: F. Council Tax Band: G - Sevenoaks.
Services: Private drainage, mains water and electricity. Leaded
light double glazed windows. Propane gas central heating. Plans
available to view. Upkeep of part of private road approx. £50 p/a.
Agents Note: Photography taken in 2020.
Brochures
1 Moat Cottages £895,000-£915,000 2024.pdfCouncil TaxA payment made to your local authority in order to pay for local services like schools, libraries, and refuse collection. The amount you pay depends on the value of the property.Read more about council tax in our glossary page.
Band: G
Doubleton Lane, Penshurst
NEAREST STATIONS
Distances are straight line measurements from the centre of the postcode- Penshurst Station1.5 miles
- Leigh Station1.9 miles
- Cowden Station3.2 miles
About the agent
Who are we?
Founded in 1993 with the aim of offering superior, high quality Estate Agency service, we at James Millard Estate Agents remain true to our original values; honesty, integrity, professionalism and excellent customer service are at the very heart of all we do.
We are proud to offer the best elements of traditional agency, tuned to fit the fast paced world we live in. From cosy cottages to sprawling country
Industry affiliations



Notes
Staying secure when looking for property
Ensure you're up to date with our latest advice on how to avoid fraud or scams when looking for property online.
Visit our security centre to find out moreDisclaimer - Property reference 32469914. The information displayed about this property comprises a property advertisement. Rightmove.co.uk makes no warranty as to the accuracy or completeness of the advertisement or any linked or associated information, and Rightmove has no control over the content. This property advertisement does not constitute property particulars. The information is provided and maintained by James Millard Estate Agents, Hildenborough. Please contact the selling agent or developer directly to obtain any information which may be available under the terms of The Energy Performance of Buildings (Certificates and Inspections) (England and Wales) Regulations 2007 or the Home Report if in relation to a residential property in Scotland.
*This is the average speed from the provider with the fastest broadband package available at this postcode. The average speed displayed is based on the download speeds of at least 50% of customers at peak time (8pm to 10pm). Fibre/cable services at the postcode are subject to availability and may differ between properties within a postcode. Speeds can be affected by a range of technical and environmental factors. The speed at the property may be lower than that listed above. You can check the estimated speed and confirm availability to a property prior to purchasing on the broadband provider's website. Providers may increase charges. The information is provided and maintained by Decision Technologies Limited.
**This is indicative only and based on a 2-person household with multiple devices and simultaneous usage. Broadband performance is affected by multiple factors including number of occupants and devices, simultaneous usage, router range etc. For more information speak to your broadband provider.
Map data ©OpenStreetMap contributors.





