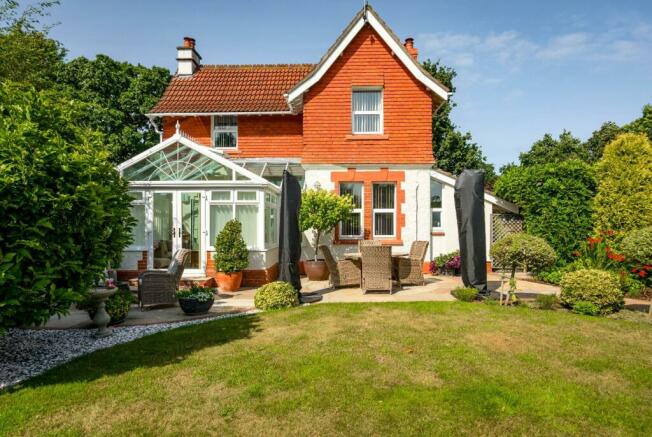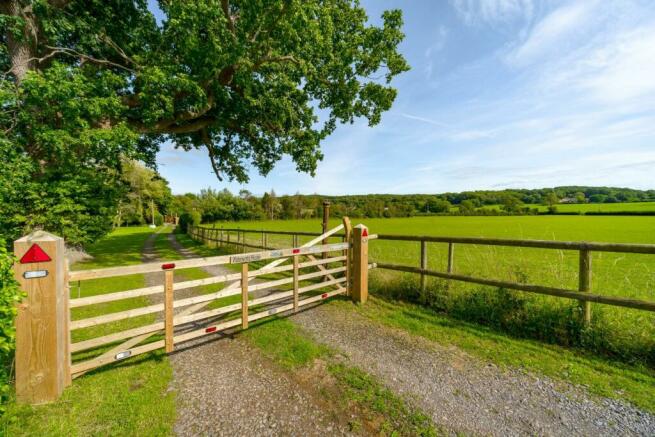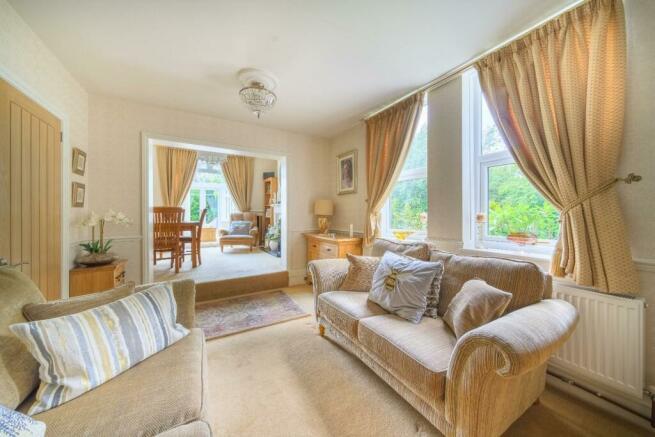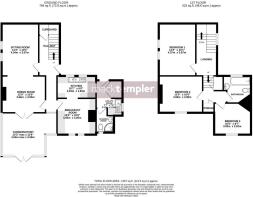Edwardian residence situated within 0.8 of an acre on the fringes of Claverham

- PROPERTY TYPE
Detached
- BEDROOMS
3
- BATHROOMS
2
- SIZE
1,307 sq ft
121 sq m
- TENUREDescribes how you own a property. There are different types of tenure - freehold, leasehold, and commonhold.Read more about tenure in our glossary page.
Freehold
Key features
- Detached three bedroom Edwardian residence situated within a plot in excess of 0.8 of an acre
- Established grounds with enclosed manicured gardens
- Generous light and airy accommodation in excess of 1300 sq ft
- Quality fitted kitchen/breakfast room
- Detached double garage with off street parking for numerous vehicles
- Rural position on the fringes of Claverham village
Description
Accessed via the entrance hall with oak doors to all principal rooms, the ground floor enjoys a plethora of light and airy living accommodation, with separate sitting room which is open to the formal dining area, with its log burning fire and French doors opening to the substantial conservatory. The recently refurbished kitchen benefits from a range of quality fittings, with composite granite work surface and is open to the breakfast area, ideal for dining whilst enjoying the view over the gardens, and has been cleverly fitted with a selection of matching wall and base units to maximise on storage. Further ground floor accommodation includes separate utility and wc shower room. Upstairs benefits from three bedrooms and family bathroom.
Outside the property enjoys a substantial plot measuring in excess of 0.8 of an acre, with a selection of well established gardens and an exceptional array of mature flowers, shrubs, evergreens and trees, a gardener’s dream. There is a variety of seating areas within the grounds to enjoy, including the patio that leads directly from the conservatory, perfect for those who wish to make the most of the sun during the warmer months, plus shaded areas under the pergola with its breathtaking Wisteria. Off street parking is available for numerous vehicles, with an area laid to decorative stone which leads to the detached double garage, with secure gates providing access. Beyond these gates is the private gated access, with an additional lawned garden, perfect for children’s games to one side and fields to the other.
Waterworks House is situated at the end of Chapel Lane, where you are able to enjoy being surrounded by rural countryside without any sense of being isolated, with the village of Claverham being only a short walk away. Claverham is a great commuter village, situated in an excellent position to take advantage of the commuter base for Bristol and Weston Super Mare. There are mainline railway stations at both Yatton and Backwell, and with the A370 just down the road, Bristol City Centre and the M5 Motorway network are only a short drive. The local primary school, Court De Wyck, is within a short walk, whilst falling within the catchment of the highly popular Backwell Secondary School.
Ground Floor -
Entrance - via secure, uPVC obscure leaded double glazed door into:
Entrance Hall - stairs rising to first floor landing with generous storage cupboard under, oak doors to all principal rooms, radiator, uPVC double glazed window to conservatory.
Sitting Room - 4.34m x 3.07m (14'3 x 10'1) - two uPVC double glazed windows, radiator, dado rail, open to:
Dining Room - 3.66m x 3.05m (12'0 x 10'0) - inset enclosed log burning fire with limestone surround and granite hearth, cornice ceiling, dado rail, radiator, uPVC double glazed French doors opening to:
Conservatory - 4.65m max x 3.58m (15'3 max x 11'9) - uPVC double glazing to all sides, uPVC double glazed tinted and self cleaning roof, French doors opening out to rear garden.
Breakfast Room - 3.05m x 3.05m (10'0 x 10'0) - wall and base units with composite granite work surface over, inset enclosed log burning fire, radiator, two uPVC double glazed windows, open to:
Kitchen - 3.23m x 1.83m (10'7 x 6'0) - fitted with a range of wall and base units with composite granite work surface over, ceramic twin bowl sink and drainer, tiled splash back, space for range style cooker with smoked glass splash back, integrated slimline Neff dishwasher, two uPVC double glazed windows, sliding door opening to:
Utility Room - 2.31m x 2.18m (7'7 x 7'2) - fitted with a range of base units with roll top work surface over, space and plumbing for washing machine, space for fridge/freezer, double storage cupboard, door to:
Shower Room - fitted with a three piece suite comprising of low level wc, pedestal wash hand basin, enclosed shower, full wall tiling, heated chrome towel rail, uPVC obscure double glazed window.
First Floor -
Landing - oak doors to all bedrooms and family bathroom, two double storage cupboards, loft access, feature double glazed leaded window.
Bedroom One - 4.37m x 3.07m (14'4 x 10'1) - two uPVC double glazed windows, two radiators, loft access.
Bedroom Two - 3.66m x 3.05m (12'0 x 10'0) - uPVC double glazed window, radiator.
Bedroom Three - 3.05m x 2.62m (10'0 x 8'7) - uPVC double glazed window, radiator.
Family Bathroom - fitted with a three piece suite comprising of low level wc, pedestal wash hand basin, panelled bath, half wall tiling, radiator, obscure uPVC double glazed window.
Outside -
Front Garden - enclosed by a five bar gate, mainly laid to lawn, vehicular access to both Waterworks House and The Old Pump House.
Rear Gardens - an enclosed selection of established gardens laid to manicured lawn, a range of mature borders housing a variety of shrubs, flowers and evergreens, Indian sandstone patio.
Parking - secure gated off street parking for numerous vehicles, laid to decorative stone.
Double Garage - 7.04m x 6.60m (23'1 x 21'8) - two up and over doors, two uPVC double glazed windows.
Agents Notes - the tenure of this property is freehold.
Brochures
Edwardian residence situated within 0.8 of an acre- COUNCIL TAXA payment made to your local authority in order to pay for local services like schools, libraries, and refuse collection. The amount you pay depends on the value of the property.Read more about council Tax in our glossary page.
- Band: D
- PARKINGDetails of how and where vehicles can be parked, and any associated costs.Read more about parking in our glossary page.
- Yes
- GARDENA property has access to an outdoor space, which could be private or shared.
- Yes
- ACCESSIBILITYHow a property has been adapted to meet the needs of vulnerable or disabled individuals.Read more about accessibility in our glossary page.
- Ask agent
Edwardian residence situated within 0.8 of an acre on the fringes of Claverham
NEAREST STATIONS
Distances are straight line measurements from the centre of the postcode- Yatton Station1.4 miles
- Nailsea & Backwell Station2.9 miles
Notes
Staying secure when looking for property
Ensure you're up to date with our latest advice on how to avoid fraud or scams when looking for property online.
Visit our security centre to find out moreDisclaimer - Property reference 32470115. The information displayed about this property comprises a property advertisement. Rightmove.co.uk makes no warranty as to the accuracy or completeness of the advertisement or any linked or associated information, and Rightmove has no control over the content. This property advertisement does not constitute property particulars. The information is provided and maintained by Mark Templer Residential Sales, Yatton. Please contact the selling agent or developer directly to obtain any information which may be available under the terms of The Energy Performance of Buildings (Certificates and Inspections) (England and Wales) Regulations 2007 or the Home Report if in relation to a residential property in Scotland.
*This is the average speed from the provider with the fastest broadband package available at this postcode. The average speed displayed is based on the download speeds of at least 50% of customers at peak time (8pm to 10pm). Fibre/cable services at the postcode are subject to availability and may differ between properties within a postcode. Speeds can be affected by a range of technical and environmental factors. The speed at the property may be lower than that listed above. You can check the estimated speed and confirm availability to a property prior to purchasing on the broadband provider's website. Providers may increase charges. The information is provided and maintained by Decision Technologies Limited. **This is indicative only and based on a 2-person household with multiple devices and simultaneous usage. Broadband performance is affected by multiple factors including number of occupants and devices, simultaneous usage, router range etc. For more information speak to your broadband provider.
Map data ©OpenStreetMap contributors.




