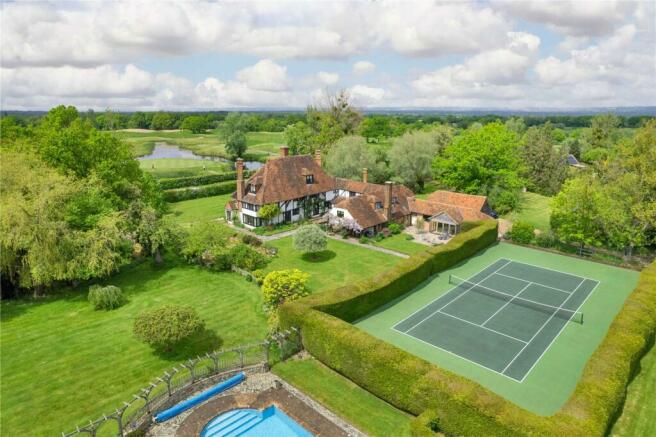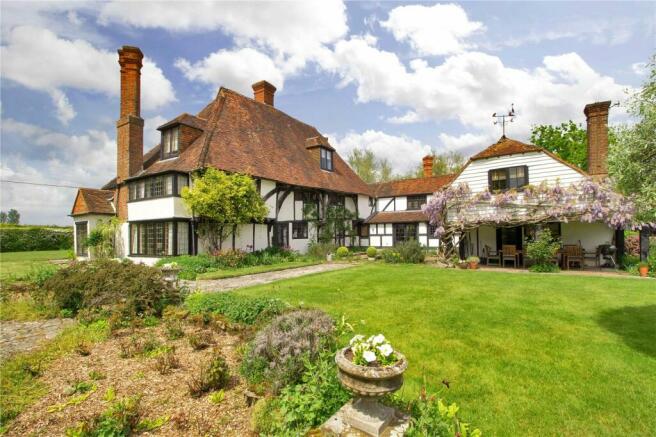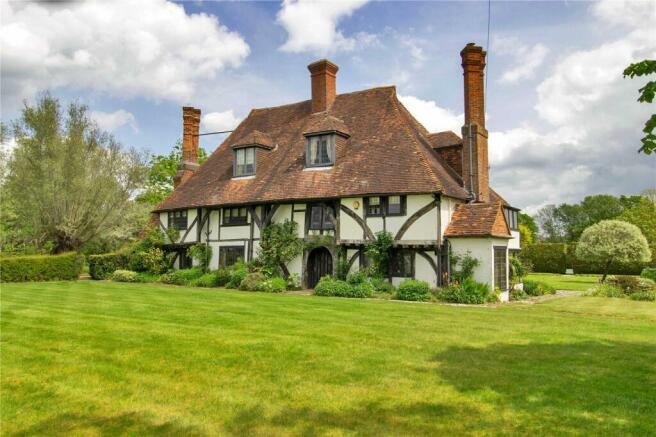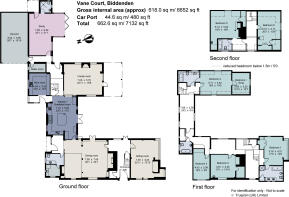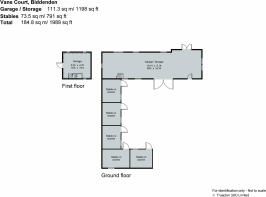
Smarden Road, Biddenden, Ashford, Kent, TN27

- PROPERTY TYPE
Detached
- BEDROOMS
6
- BATHROOMS
4
- SIZE
Ask agent
- TENUREDescribes how you own a property. There are different types of tenure - freehold, leasehold, and commonhold.Read more about tenure in our glossary page.
Freehold
Key features
- An historic and stylishly presented family home
- Glorious gardens and ground
- 6 to 7 bedrooms (2 en suite)
- Versatile and elegant reception rooms
- Tennis court
- Heated swimming pool
- Ample parking
- About 67 acres
Description
Description
Vane Court is a stunning and immaculately presented Grade II* listed home, featured in numerous historic editorials including Pevsner who described the property as “the only house in Biddenden of the Wealden type".
The house, which has been dated to 1419, has half-timbered brick and weatherboard elevations under mainly tiled roofs and is partially jettied to both front and rear with flying posts in both the central recesses to both front and rear of the building with later additions at the back of the house.
The ground floor has the original entrance hall with an oak staircase to the first floor and a cloaks cupboard. To the right of the hall is a south facing and light drawing room with a beautiful oak framed fireplace and wood burner.
To the north side is a magnificent dining room with a splendid inglenook and at the back of the house is a kitchen with American walnut units and granite worktops and oil fired Aga. Beyond the kitchen is a further entrance hall, cloakroom and storage room and off the kitchen is a garden hall, back staircase with oak staircase with beautiful newel posts and finials, an excellent utility room and family room with door into a south facing loggia.
From the rear hall is access to the oak framed study/gym with shower room off currently arranged as a bright and stylish office space with access to the sun terrace and garden.
There is access to the car port from the rear of the house.
The first floor has a landing in various areas with a staircase to a second floor.
There is a principal suite, south facing, with a lavishly fitted bathroom. Next is a central bedroom which is a lovely room with walk-in wardrobe and pretty fireplace and a third bedroom to the front. A further landing area and family bathroom leading through a study area and beyond the back stairs are two intercommunicating rooms with a bathroom which would make a fine suite.
The second floor has a landing and two bedrooms, one of which is known as the King’s Room with a magnificent crown post and fireplace, once occupied by the King of Siam, and bathroom.
Vane Court has exceptional gardens. To the south of the house are formal gardens, a sunken rose garden and a water garden with what is known as the King’s Pond and a bridge and further areas of water.
There is a heated swimming pool enclosed by established hedging and an adjacent tennis court which is also bounded by established hedging.
There is an open fronted four bay garage with all mod-cons leading to a series of useful utility areas and on to the house itself.
A modern, timber framed and clad black barn has been fully converted to a very high specification to include to the ground floor a large garage storage area with light and power connected and two sets of double doors and pedestrian access. Above is a storage area and attached are 5 loose boxes. Subject to the necessary planning consents it is considered that the Local Authority might look sympathetically on an application to convert to ancillary accommodation.
There are two concrete framed barns.
Ashford Borough Council granted planning consent under 22/00231/AS for two redundant barns to be converted into either one substantial four bedroomed detached dwelling with further detached two bedroomed annexe or alternatively two independent dwellings.
In all about 67 acres.
Location
Vane Court is situated on the outskirts of Biddenden, where there is a general store, beautiful old church, village primary school and public house.
Further comprehensive shopping and other facilities can be found in Headcorn, Tenterden and Ashford.
Mainline rail services: Headcorn and Pluckley stations provide excellent commuter links to London Bridge, Waterloo East and Charing Cross. A high speed train service runs between Ashford and London St Pancras in about 38 minutes.
Education: There are an excellent number of schools in the area in both the state and private sectors at primary and secondary levels.
Motorway Links: The M25 can be accessed via the M20 at junction 10 providing links to Gatwick and Heathrow airports and other motorway networks, the channel tunnel.
Square Footage: 6,652 sq ft
Acreage: 67.35 Acres
Directions
From Savills office in Cranbrook proceed to Wilsley Pound roundabout. Take the A262 to Sissinghurst and Biddenden. In Biddenden turn left onto the A274 towards Headcorn. Proceed for about 0.9 of a mile and turn right onto Smarden Lane. Continue along this road for 0.6 of a mile and the drive for Vane Court will be found on the right hand side behind a five bar gate.
Additional Info
Ashford Borough Council granted planning consent under 22/00231/AS for two redundant barns to be converted into either one substantial four bedroomed detached dwelling with further detached two bedroomed annexe or alternatively two independent dwellings.
Brochures
Web DetailsParticularsEnergy performance certificate - ask agent
Council TaxA payment made to your local authority in order to pay for local services like schools, libraries, and refuse collection. The amount you pay depends on the value of the property.Read more about council tax in our glossary page.
Band: H
Smarden Road, Biddenden, Ashford, Kent, TN27
NEAREST STATIONS
Distances are straight line measurements from the centre of the postcode- Headcorn Station2.5 miles
- Pluckley Station4.3 miles
- Staplehurst Station5.2 miles
About the agent
Why Savills
Founded in the UK in 1855, Savills is one of the world's leading property agents. Our experience and expertise span the globe, with over 700 offices across the Americas, Europe, Asia Pacific, Africa, and the Middle East. Our scale gives us wide-ranging specialist and local knowledge, and we take pride in providing best-in-class advice as we help individuals, businesses and institutions make better property decisions.
Outstanding property
We have been advising on
Notes
Staying secure when looking for property
Ensure you're up to date with our latest advice on how to avoid fraud or scams when looking for property online.
Visit our security centre to find out moreDisclaimer - Property reference CKS230111. The information displayed about this property comprises a property advertisement. Rightmove.co.uk makes no warranty as to the accuracy or completeness of the advertisement or any linked or associated information, and Rightmove has no control over the content. This property advertisement does not constitute property particulars. The information is provided and maintained by Savills, Cranbrook. Please contact the selling agent or developer directly to obtain any information which may be available under the terms of The Energy Performance of Buildings (Certificates and Inspections) (England and Wales) Regulations 2007 or the Home Report if in relation to a residential property in Scotland.
*This is the average speed from the provider with the fastest broadband package available at this postcode. The average speed displayed is based on the download speeds of at least 50% of customers at peak time (8pm to 10pm). Fibre/cable services at the postcode are subject to availability and may differ between properties within a postcode. Speeds can be affected by a range of technical and environmental factors. The speed at the property may be lower than that listed above. You can check the estimated speed and confirm availability to a property prior to purchasing on the broadband provider's website. Providers may increase charges. The information is provided and maintained by Decision Technologies Limited.
**This is indicative only and based on a 2-person household with multiple devices and simultaneous usage. Broadband performance is affected by multiple factors including number of occupants and devices, simultaneous usage, router range etc. For more information speak to your broadband provider.
Map data ©OpenStreetMap contributors.
