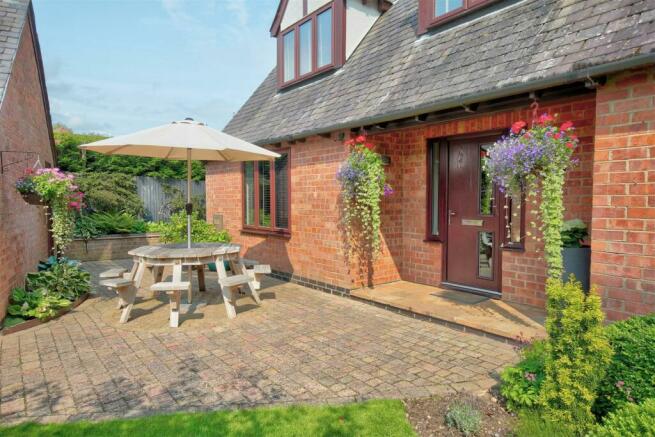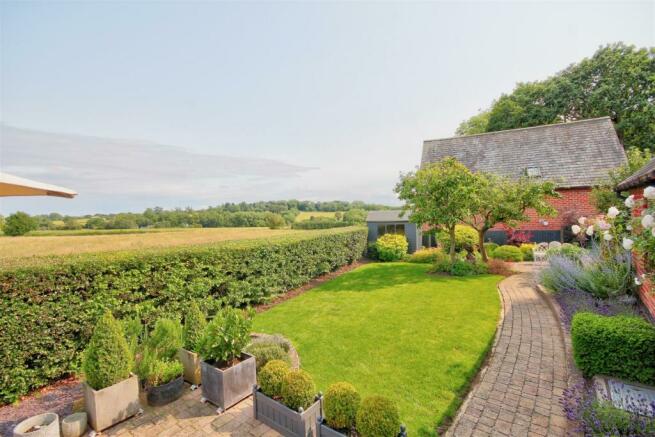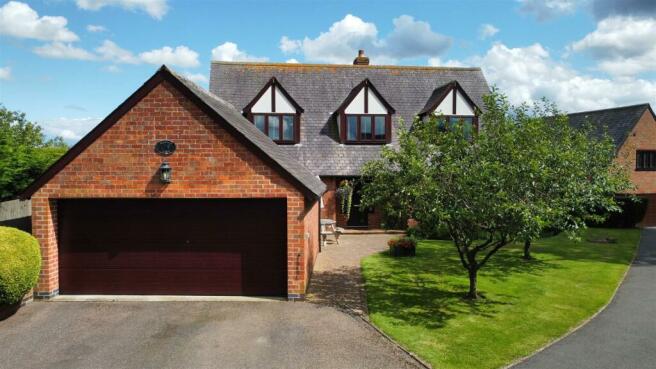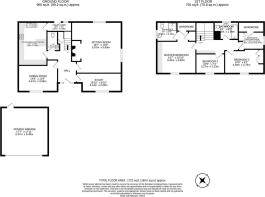
Meadow View, Hall Gardens, Great Glen, Leicester

- PROPERTY TYPE
Detached
- BEDROOMS
4
- BATHROOMS
2
- SIZE
1,722 sq ft
160 sq m
- TENUREDescribes how you own a property. There are different types of tenure - freehold, leasehold, and commonhold.Read more about tenure in our glossary page.
Freehold
Key features
- Detached family home with Double Garage
- Exclusive development
- Open countryside views
- Over 1,700 Ft2 of luxury accommodation
- Sitting room with exposed brick inglenook fireplace
- Study and dining room
- Refitted ensuite and family bathroom
- Refitted breakfast kitchen
- Highly sought after village location
- Sealed unit double glazing to all windows and PVC exterior doors
Description
Accommodation - Tucked away in an exclusive, leafy development of luxury homes on the periphery of this sought after village, Meadow View enjoys open countryside views to the rear. As you step inside through the covered porch which has lighting, into the hall and take in the exposed brick wall, galleried landing above, understairs cupboard and the exposed beams, you will immediately gain a sense of the character and charm that this flexible home has to offer.
To your right you will find a good sized study, which enjoys an attractive view of the front garden and offers a quiet space to work from home in and benefits from fitted bookshelves. Across the hall is a formal dining room, which could also serve as a snug/playroom. Tucked away in the corner of the hall is a handy guest cloakroom with contemporary suite and Amtico flooring. The sitting room feels spacious, yet cosy with a large feature exposed brick inglenook fireplace housing a gas fired living flame fire, and exposed beams. Natural light floods the space through the side and rear window, the latter offering views across open countryside.
The kitchen has been refitted with an extensive range of bespoke sleek contemporary units providing plenty of storage, with ample Dekton (heat proof to 180o and stain proof) work surfaces and upstands. Integrated appliances include dishwasher and washing machine with space for a range style cooker and American fridge/freezer. A fitted breakfast table offers further storage and additional Dekton work surface space. There is also inset LED lighting and Amtico flooring. There is a handy rear lobby which combines as a utility space for laundry, houses the wall mounted Worcester Bosch boiler and provides access to the rear garden.
Upstairs the galleried landing provides a striking feature and leads to the principal bedroom. Here, you will find a built in range of Wenge drawer units, an airing cupboard to the corner and a walk-in wardrobe, inset LED lighting and an ensuite shower room which has been refitted with a contemporary suite comprising separate a shower cubicle, WC, a wash hand basin, heated stainless steel towel rail, inset LED lighting, fully tiled walls and Amtico flooring.
There is a further double bedroom with built in Wenge wardrobe and drawer unit, LED lighting and door to eaves storage. There are two single bedrooms, both with LED lighting. The fourth/smallest bedroom has been converted into a dressing room with stud wall providing a walk-in wardrobe (this could be removed should you wish to convert back to a single bedroom). This room also includes a fitted Wenge wardrobe. The family bathroom has also been refitted with a high-spec contemporary suite comprising bath, WC, a wash hand basin set within a vanity unit, inset LED lighting, Amtico flooring, heated stainless steel towel rail, fully tiled walls, and enjoys panoramic countryside views.
Outside - Park up on the drive in front of the large, double detached garage which has power and lighting, an automatic roller door, fitted shelving, an outside light, and a rear door to side terrace. Stroll up the path, past the flowers, fruit trees and hanging baskets to the canopied porch where you will notice a discreet terrace to the side, which is ideal for al fresco drinks and nibbles while catching the last of the setting sun. The rear garden has been lovingly landscaped to provide a quiet, peaceful, and private space with well-stocked borders, fruit trees, bedding areas, and a lawn which wraps round to the side and block paved dining terrace, while beyond the hedgerow border lies open countryside.
Location - Great Glen is a thriving south Leicestershire village offering amenities catering for most day-to-day needs and being particularly convenient to Leicester Grammar and Stoneygate School within the village along with popular schools in the state sector. The area is surrounded by some of the County's finest rolling countryside with the market town of Market Harborough and the City of Leicester providing a wider range of facilities, professional quarters, and mainline rail access to London St. Pancras.
Property Information - Tenure: Freehold
Local Authority: Harborough District Council
Tax Band: F
SERVICES: The property is offered to the market with all mains services and gas-fired central heating.
Satnav Information - The property’s postcode is LE8 9PX, and house number 4.
Brochures
Brochure - Meadow View, Hall Gardens, Great Glen.Council TaxA payment made to your local authority in order to pay for local services like schools, libraries, and refuse collection. The amount you pay depends on the value of the property.Read more about council tax in our glossary page.
Band: F
Meadow View, Hall Gardens, Great Glen, Leicester
NEAREST STATIONS
Distances are straight line measurements from the centre of the postcode- South Wigston Station4.5 miles
- Leicester Station5.7 miles
About the agent
Your Local Estate Agent in Market Harborough
Our Market Harborough office is conveniently located in the heart of this historic market town on Church Street. If you're looking for a property or looking to sell in the Market Harborough, Leicestershire or Northamptonshire area - this is the branch for you.
Selling?We have a dedicated team with a wealth of knowledge and experience of selling a wide range of properties from terraced houses to cou
Industry affiliations

Notes
Staying secure when looking for property
Ensure you're up to date with our latest advice on how to avoid fraud or scams when looking for property online.
Visit our security centre to find out moreDisclaimer - Property reference 32470446. The information displayed about this property comprises a property advertisement. Rightmove.co.uk makes no warranty as to the accuracy or completeness of the advertisement or any linked or associated information, and Rightmove has no control over the content. This property advertisement does not constitute property particulars. The information is provided and maintained by James Sellicks Estate Agents, Market Harborough. Please contact the selling agent or developer directly to obtain any information which may be available under the terms of The Energy Performance of Buildings (Certificates and Inspections) (England and Wales) Regulations 2007 or the Home Report if in relation to a residential property in Scotland.
*This is the average speed from the provider with the fastest broadband package available at this postcode. The average speed displayed is based on the download speeds of at least 50% of customers at peak time (8pm to 10pm). Fibre/cable services at the postcode are subject to availability and may differ between properties within a postcode. Speeds can be affected by a range of technical and environmental factors. The speed at the property may be lower than that listed above. You can check the estimated speed and confirm availability to a property prior to purchasing on the broadband provider's website. Providers may increase charges. The information is provided and maintained by Decision Technologies Limited.
**This is indicative only and based on a 2-person household with multiple devices and simultaneous usage. Broadband performance is affected by multiple factors including number of occupants and devices, simultaneous usage, router range etc. For more information speak to your broadband provider.
Map data ©OpenStreetMap contributors.





