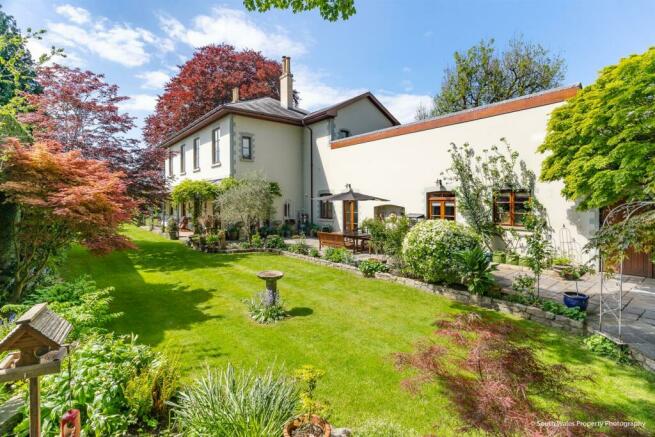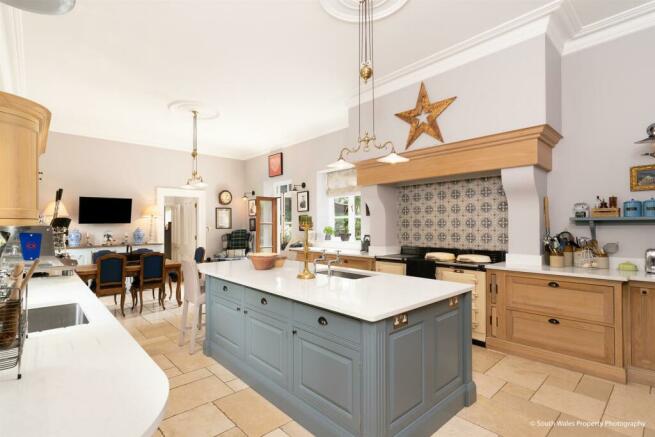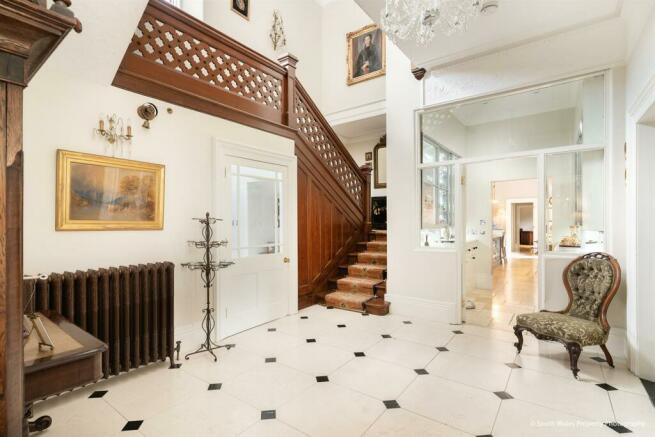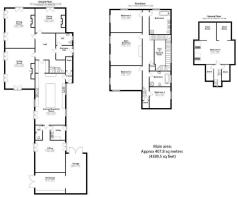
Merthyr Mawr Road, Bridgend

- PROPERTY TYPE
Detached
- BEDROOMS
5
- BATHROOMS
2
- SIZE
Ask agent
- TENUREDescribes how you own a property. There are different types of tenure - freehold, leasehold, and commonhold.Read more about tenure in our glossary page.
Freehold
Key features
- Superb Period House
- Grade II Listed
- Full of Character
- Beautifully Refurbished
- Five Bedrooms & Two Bathrooms
- Four Large Living Rooms
- Fantastic Kitchen/Family Room
- Private Mature Walled Gardens
- EPC - E
Description
A particularly attractive feature of the house is the 'L' shaped covered veranda some seventy foot long with double access from the drawing room, sitting room and dining room and providing access to the lovely mature walled gardens. Remote control double gates lead to the driveway parking for several cars with access to the garage and workshop.
Ashfield House is conveniently located on the south side of Bridgend with easy access to all of the towns excellent facilities. Easy access to the M4 and A48 bringing major centres all within easy commuting distance including the capital of Cardiff, Swansea Llantrisant etc. Good transport links include a mainline railway station on the London Paddington to Swansea line. Cardiff Wales airport is approximately half an hour drive away.
The property is being sold without an onward chain and is therefore immediately available. The house is pleasantly private but hopefully our photographs and brochure will give you some indication of just how stunning this lovely house is. Viewing is highly recommended, you will not be disappointed.
Accommodation -
Ground Floor -
Entrance Porch - Fine panelled traditional storm doorway with opaque glazed side panels and top light over. Natural stone tiled floor.
Cloakroom - Fitted with classic Waverley suite comprising pedestal wash hand basin and low level WC. Coloured leaded lights window. Traditional radiator.
Reception Hall - A spectacular room with double height ceiling stretching up to the galleried landing with original pitched pine wood staircase. Arched coloured glass leaded window on mezzanine. Polished natural stone tiled floor.
Drawing Room - A classically proportioned room with high moulded ceiling and cornices. Polished boarded floor. Wonderfully light with two pairs of French doors leading out to the undercover veranda and garden and a further pair of French doors leading out to the flagstone terrace. Cast iron wood burning stove set in a limestone fireplace with matching hearth. Four wall light points.
Dining Room - Equally well proportioned high ceiling reception room with part herringbone oak block floor. Three pairs of glazed French double doors leading out to the veranda and garden views to side. Traditional radiator. Splendid deep wide fireplace with intricate metal surround with marble inset, carved detail mantle and slate hearth.
Sitting Room - A good sized third reception room enjoying the same ceiling height and with glazed double French doors leading out to the veranda and front garden. Boarded floor. Gas coals fire set in classic arch metal surround set on slate hearth with timber mantle and surround.
Lobby - An entrance way into the kitchen with glazed doorway and surrounding glazed screen from the reception hall. On each side is a floor to ceiling wall to wall run of white painted units comprising base cupboards and drawers with mirrored backed glazed illuminated display cases over. Inset ceiling lighting. Travertine tiled floor.
Kitchen/Breakfast/Family Room - The 'hub of the house' space and beautifully fitted with an extensive range of units in white oak by Neptune with silestone worksurfaces with matching upstands. Features include double sized Aga in cream set in white pillared recess with tiled splashback and Siemens extractor in mantle over. Two tall larder units, with internal drawers and racks, flanking central Fisher and Paykel stainless steel double door fridge with slide out freezer compartment under, built under Siemens dishwasher with décor panel. Franke double sized deep stainless steel sink unit, grooved drainer, extensive range of cupboard storage units including curved corner cupboards, range of soft closed drawers etc. Travertine tiled floor stretches through into the dining/family area. Double doors lead out to the side terrace. Window to side elevation. Plenty of space for table and chairs. Central island unit with silestone work surface and featuring inset drawers and cupboards under. Breakfast bar to end of central island. Attractively decorated in Farrow and Ball Dix Blue. Walls finished in Farrow and Ball Cornworth White.
Side Hall - Glazed storm doorway leading out to driveway and garage. Useful storeroom off.
Rear Hall - Travertine tiled floor.
Cloakroom - Suite in white comprising low level WC and pedestal wash hand basin. Travertine tiled floor. Sun pipe.
Utility Room - Travertine tile floor. Range of built in units in oak style, including a tall cupboard, deep Franke wash hand basin, granite style work surfaces with tiled splashback. Space and plumbing for washing machine.
Family Room - Oak floor. High coved ceiling. Two double doors leading out to the garden.
First Floor -
Landing - Approached via lovely wide gently graded original pitch pine staircase with original arch stained glass window on mezzanine. Under stairs storage cupboard. Small store room on landing.
Bedroom One - Two windows enjoying views over the garden. High coved ceiling. Picture rail. Two wall light points. White marble fireplace with slate hearth. Timber panelling to dado on one wall.
Bedroom Two - Enjoying a double outlook with windows to both side and rear garden.
Bedroom Three - Also enjoying a double aspect with windows to front and side elevations.
Bedroom Four - Side views towards the church opposite. Seven door run of tall fitted wardrobes.
Bathroom One - Fitted with freestanding bath set on ball and claw feet with St James mixer tap including hand shower. Pedestal wash hand basin and low level WC finished in white. Large wetroom style area with glazed side screen and incorporating both hand and rain shower heads. Opaque glazed window. Underfloor heating. Travertine tiled flooring.
Bathroom Two - Fitted with vanity unit with twin wash hand basins finished in white and range of cupboards and drawers under. Classic high level WC. Sharkey & Co bath. Glazed shower cubicle tiled internally and fitted with rain head and hand held shower attachment Two wall lights. Window overlooking the front garden. Electric underfloor heating. Travertine tiled floor.
Second Floor - Access via a carpeted staircase from the first floor landing. Attic room/bedroom five is well lit via two large Velux roof windows. Central chimney. Leading off are two further rooms with reduced headroom in part and without windows but could be used as occasional bedrooms/studies etc. Leading off the small second floor landing are two useful storerooms with reduced headroom.
Gardens And Grounds - Ashfield House has a private driveway with remote controlled double gates and provides space for parking numerous cars. The single garage adjoins the workshop which has double doors through to the rear garden. Wall mounted gas boiler for the house. Electric light and power. The property sits within a private walled garden and has been planted with a wide range of mature trees and shrubs. Laid predominantly to lawn with a further flagstone patio which leads onto the Victorian cast iron veranda framing the house on two sides. The garden also features a bespoke built summer house and multiple water features.
Services - Mains water, gas, electricity and drainage. Central heating by mains gas.
Directions - From our office at 65 High Street in Cowbridge, turn right and at the end of Westgate join the A48 in the direction of Bridgend. At the first major roundabout on the outskirts of Bridgend take the third exit and proceed past the police headquarters on your right hand side and under the railway bridge. At the third set of traffic lights turn left onto Merthyr Mawr Road and the entrance to Ashfield House is immediately on your left.
Brochures
Merthyr Mawr Road, BridgendBrochureCouncil TaxA payment made to your local authority in order to pay for local services like schools, libraries, and refuse collection. The amount you pay depends on the value of the property.Read more about council tax in our glossary page.
Ask agent
Merthyr Mawr Road, Bridgend
NEAREST STATIONS
Distances are straight line measurements from the centre of the postcode- Bridgend Station0.5 miles
- Wildmill Station1.4 miles
- Sarn Station2.6 miles
About the agent
We offer professional expertise throughout the residential, commercial and rural property industry across South Wales. Our extensive local knowledge has allowed us to develop into one of Wales' leading practices of Chartered Surveyors and Estate Agents, with staff providing over 100 years of combined experience, operating from prominent and stylish offices located in Cowbridge and Cardiff.
Our dedication to the highest standards of service remains a ti
Notes
Staying secure when looking for property
Ensure you're up to date with our latest advice on how to avoid fraud or scams when looking for property online.
Visit our security centre to find out moreDisclaimer - Property reference 32094370. The information displayed about this property comprises a property advertisement. Rightmove.co.uk makes no warranty as to the accuracy or completeness of the advertisement or any linked or associated information, and Rightmove has no control over the content. This property advertisement does not constitute property particulars. The information is provided and maintained by Harris & Birt, Cowbridge. Please contact the selling agent or developer directly to obtain any information which may be available under the terms of The Energy Performance of Buildings (Certificates and Inspections) (England and Wales) Regulations 2007 or the Home Report if in relation to a residential property in Scotland.
*This is the average speed from the provider with the fastest broadband package available at this postcode. The average speed displayed is based on the download speeds of at least 50% of customers at peak time (8pm to 10pm). Fibre/cable services at the postcode are subject to availability and may differ between properties within a postcode. Speeds can be affected by a range of technical and environmental factors. The speed at the property may be lower than that listed above. You can check the estimated speed and confirm availability to a property prior to purchasing on the broadband provider's website. Providers may increase charges. The information is provided and maintained by Decision Technologies Limited.
**This is indicative only and based on a 2-person household with multiple devices and simultaneous usage. Broadband performance is affected by multiple factors including number of occupants and devices, simultaneous usage, router range etc. For more information speak to your broadband provider.
Map data ©OpenStreetMap contributors.





