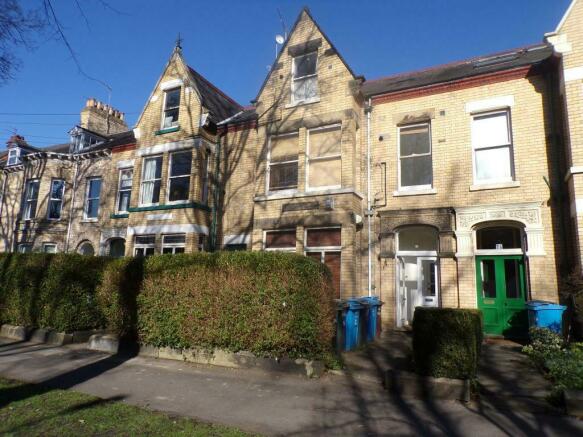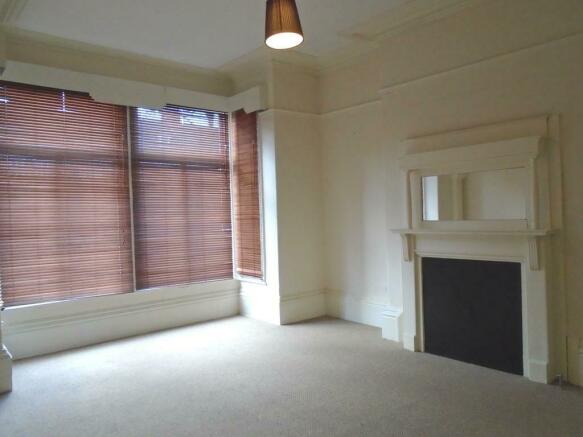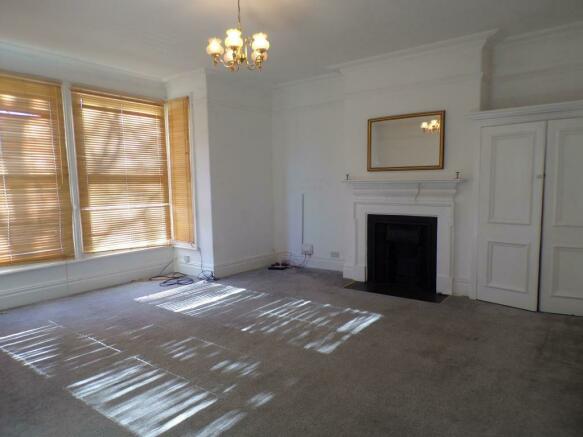
Westbourne Ave, HULL, HU5 3HR

- PROPERTY TYPE
Block of Apartments
- BEDROOMS
4
- BATHROOMS
4
- SIZE
Ask agent
- TENUREDescribes how you own a property. There are different types of tenure - freehold, leasehold, and commonhold.Read more about tenure in our glossary page.
Freehold
Key features
- AVENUES PERIOD PROPERTY
- FOUR SPACIOUS SELF CONTAINED APARTMENTS
- HIGHLY SOUGHT AFTER AREA
- GAS CENTRAL HEATING
- INTERNAL VIEWING HIGHLY RECOMMENDED!
- OFFERED WITH VACANT POSSESSION
- NO CHAIN INVOLVED
Description
Currently split into four, spacious, self - contained apartments, three of which are currently rented out on Short Term Tenancy Agreements.
The internal accommodation is arranged to three floors.
Briefly comprises of:
a communal entrance hall, a very spacious, ground floor apartment with two reception rooms or further bedroom, a fitted kitchen, bedroom and bathroom.
To the first floor, there are two further apartments, both with a lounge, fitted kitchen, bedroom and bathroom.
To the second floor there is a further apartment with a lounge, bedroom, fitted kitchen and shower room.
Outside to the rear is a well stocked, mature garden with numerous, established plants, flowers and shrubs.
Additionally, the property further benefits from gas central heating systems to all apartments.
Internal viewing is highly recommended in order to appreciate the size and standard of the accommodtion on offer.
Up to date EPC'S available for all four apartments.
The property is perfectly located within a highly sought after, conservation area, surrounded by all amenities, much needed for day to day living.
There is a great choice of local, independant shops, however, Hull City Centre is just a short distance away for a more extensive shopping experience.
Other amenities include; good schools, colleges, acadamies and the The University of Hull. A doctors surgery and a Health Centre.
There are regular public transport connections in and out of the city.
For those wishing to spend quality time with family and friends, the historic Pearson Park is just a stones throw from the property.
There are many vibrant, multi cultural cafe bars and restaurants within close proximity, along the neighbouring Princes Avenue.
Front Entrance
Communal entrance hall, which leads to a private entrance door, which leads through to a private entrance hall, with original tiled flooring.
High level picture rail.
Under stairs meter cupboard.
Radiator.
Flat 1 - Dining Room/Reception Room
16' 1'' x 15' 10'' (4.92m x 4.85m)
Extremes x to extremes
Sealed unit, double glazed French doors, with opaque stained glass, overhead screen window and side screen sash windows, providing views and access to the rear garden.
Fire place with open grate.
High level picture rail, cornice, ceiling rose, radiator.
Flat 1 - Kitchen
8' 5'' x 7' 10'' (2.59m x 2.41m)
Extremes to extremes.
Multi paned Sash window with aspect over the rear courtyard area.
Range of base and drawer units.
Roll edge laminate work surface housing a single drainer sink unit and a mixer tap over.
Space for a larder fridge.
Plumbing for automatic washing machine.
Built in storage cupboard with matching overhead storage unit.
Flat 1 - Lounge
18' 7'' x 15' 6'' (5.68m x 4.74m)
Extremes to extremes.
Deep bay window with aspect over the front garden area.
Fire surround with mirrored over mantle.
High level picture rail, cornice, radiator.
Flat 1 - Bedroom One
14' 6'' x 10' 11'' (4.44m x 3.33m)
Extremes to extremes plus recess.
Multi paned, opaque sash window.
Built in storage cupboard with matching drawer unit beneath.
Tiled fireplace with matching back and hearth.
Range of fitted wardrobes with shelves and hanging space.
Matching overhead storage units, built in overhead shelving and matching bed side cabinets.
Built in dressing table.
Radiator.
Flat 1 - Bathroom
White 3-piece suite comprising of a panel bath, matching pedestal wash hand basin and low flush WC.
Chrome effect shower over the bath and chrome fittings to the sanitary ware all with a contrasting tiled splash back surround.
Wall mounted Gas central heating boiler, extractor fan and glazed opaque Sash style window.
Upright towel rail/ radiator.
Built in storage cupboard.
Front Entrance
Communal Entrance hall leads through to a private entrance door, leading to an entrance vestibule/cloaks area.
Flat 2 - Lounge
18' 8'' x 16' 6'' (5.69m x 5.05m)
Extremes to extremes
Sash bay window with aspect over the front garden area. Fireplace with canopied open grate and a floor standing gas fire.
Built in double storage cupboard, high level picture rail, cornice and radiators.
Flat 2 - Kitchen
15' 3'' x 6' 11'' (4.66m x 2.13m)
Extremes to extremes
Sash window with aspect over the front garden area. Floor standing base and drawer units to the kitchen. Roll edge laminate work surface housing single drainer sink unit with tiled splash back surround. Space for upright fridge/freezer . Wall mounted gas central heating boiler, plumbing for automatic washing machine and built in storage cupboard. Radiator and coving.
Flat 2 - Bedroom One
13' 4'' x 8' 11'' (4.08m x 2.74m)
Extremes to extremes plus recess
Multi pained window with aspect over the rear garden area.
Fireplace with over mantle and canopied open grate for display purposes only and a tiled hearth.
Built in cupboard with matching over head storage cupboard to the recess. High level picture rail, radiator and coving.
Flat 2 - Shower room
White 3 piece suite comprising of a separate shower enclosure, pedestal wash hand basin and low flush WC.
Tiled splash back surround and recess down lighting.
Flat 3 - Lounge
15' 11'' x 15' 2'' (4.86m x 4.64m)
Extremes to extremes
Multi paned, glazed sash windows with aspect over the rear garden area.
Fireplace with canopied open grate for display purposes only.
Cupboard housing a concealed gas central heating boiler and built in storage cupboard.
High level picture rail, cornice and radiator.
Flat 3 - Kitchen
9' 5'' x 6' 0'' (2.88m x 1.84m)
Extremes to extremes
Fitted base and drawer units, built in single drainer sink unit.
Space for larder fridge freezer .
Space for cooker.
High level picture rail, cornice
Plumbing for automatic washing machine.
Steps lead through to the lounge.
Flat 3 - Bedroom One
9' 1'' x 8' 10'' (2.77m x 2.71m)
Extremes to extremes.
Multi paned sash window with aspect over the rear courtyard area.
Radiator.
Flat 3 - Bathroom
Modern, white 3 piece suite comprising of a panel bath with chrome effect shower over and fixed shower screen, pedestal wash hand basin and low flush w.c.
Contrasting, high gloss, wipe clean surround.
Chrome fittings to the sanitary ware.
Glazed opaque sash window.
Radiator.
Flat 4 - Dining Kitchen
11' 0'' x 11' 0'' (3.36m x 3.36m)
Extremes to extremes.
Range of matching base, drawer and wall mounted units. Roll edged laminate worksurface and a built-in single drainer sink unit with a mosaic effect tiled splash back surround.
Space for cooker and space for upright fridge/freezer.
There is also space for a dining table.
Skylight window.
Radiator.
Flat 4 - Lounge
18' 7'' x 11' 7'' (5.68m x 3.55m)
Extremes to extremes.
Extending through from the Dining kitchen - the Lounge has a sash window with aspect over the front garden area.
Ornate fireplace for display purposes only.
Radiators.
Flat 4 - Bedroom One
10' 3'' x 10' 0'' (3.14m x 3.06m)
Extremes to extremes plus door access
Extending from the lounge the bedroom has a fitted Velux skylight window.
Chrome effect towel rail/radiator.
Flat 4 - Shower room
3 piece suite comprising of a separate shower enclosure with a wipe clean surface, wall mounted wash hand basin with a tiled splash back surround and low flush W.C.
Window with extractor fan fitted.
Radiator.
Council TaxA payment made to your local authority in order to pay for local services like schools, libraries, and refuse collection. The amount you pay depends on the value of the property.Read more about council tax in our glossary page.
Band: A
Westbourne Ave, HULL, HU5 3HR
NEAREST STATIONS
Distances are straight line measurements from the centre of the postcode- Hull Station1.1 miles
- Cottingham Station2.5 miles
- New Holland Station3.8 miles
About the agent
Yvonne at Home Estates is absolutely delighted with the impact her company has made in the area. Referrals and Recommendations have proved to be the foundation of her success.
If you are thinking of selling now is a perfect time to contact us, we will take care of everything from instruction to completion making the whole experience stress free. Wherever you are, whatever your needs, we want to hear from you today!
You are not just a number to us
Industry affiliations

Notes
Staying secure when looking for property
Ensure you're up to date with our latest advice on how to avoid fraud or scams when looking for property online.
Visit our security centre to find out moreDisclaimer - Property reference 659187. The information displayed about this property comprises a property advertisement. Rightmove.co.uk makes no warranty as to the accuracy or completeness of the advertisement or any linked or associated information, and Rightmove has no control over the content. This property advertisement does not constitute property particulars. The information is provided and maintained by Home Estates, Hull. Please contact the selling agent or developer directly to obtain any information which may be available under the terms of The Energy Performance of Buildings (Certificates and Inspections) (England and Wales) Regulations 2007 or the Home Report if in relation to a residential property in Scotland.
*This is the average speed from the provider with the fastest broadband package available at this postcode. The average speed displayed is based on the download speeds of at least 50% of customers at peak time (8pm to 10pm). Fibre/cable services at the postcode are subject to availability and may differ between properties within a postcode. Speeds can be affected by a range of technical and environmental factors. The speed at the property may be lower than that listed above. You can check the estimated speed and confirm availability to a property prior to purchasing on the broadband provider's website. Providers may increase charges. The information is provided and maintained by Decision Technologies Limited.
**This is indicative only and based on a 2-person household with multiple devices and simultaneous usage. Broadband performance is affected by multiple factors including number of occupants and devices, simultaneous usage, router range etc. For more information speak to your broadband provider.
Map data ©OpenStreetMap contributors.




