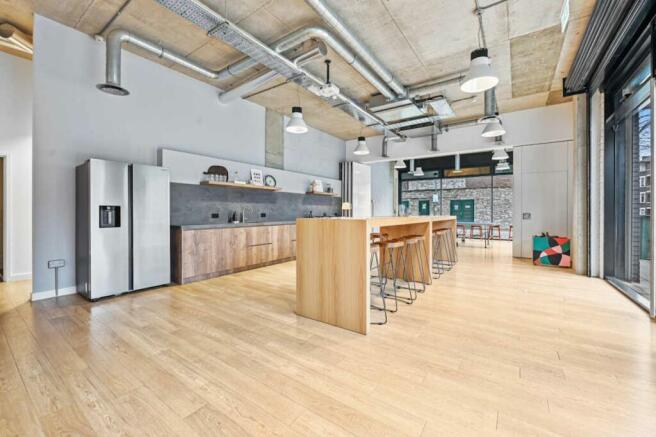HQ Shoreditch, 56 Bevenden Street, London, N1 6BL
- SIZE AVAILABLE
5,640-6,740 sq ft
524-626 sq m
- SECTOR
Office to lease
Lease details
- Lease available date:
- Ask agent
Key features
- Completely self-contained
- Flexible, open plan space
- Bespoke kitchen
- Generous lounge area & break out space
- Multiple meeting rooms / private offices
- Double height (6.8m) in part
- Feature staircase connecting to first floor
- Feature wall by Lois O’Hara
- Timber art installation by Simon Linington
- Plants & painted pots by Repot
Description
HQ Shoreditch is a unique, flexible, open plan space with double height (6.8m) in part.
The space is completely self-contained with excellent natural daylight and a private courtyard outlook to the rear.
There is a cut back first floor overlooking the stunning double height space accessed via a feature staircase. Walls & ceilings have a concrete finish and there are raised access floors throughout.
The building itself has been designed with highly efficient fabric, helping it to achieve high levels of thermal insulation and earning it a ‘Very Good’ BREEAM rating and an EPC rating of A.
Location
HQ is ideally located within around 5 minutes’ walk of Old Street underground station and is well served by the numerous cafes, bars, restaurants and hotels of Shoreditch and the Old Street district. The area is widely recognised as a hub for those in technology, media, fashion and art.
Green spaces are readily available at Shoreditch Park, St. Johns Church, Aske Gardens and Hoxton Square.
Transport
Old Street (Northern Line and National Rail)
Hoxton (Overground)
Shoreditch High Street (Overground)
Liverpool Street (Metropolitan, Hammersmith & City, Central, Elizabeth and National Rail)
Angel (Northern line)
Highlights
• Completely self-contained
• Flexible, open plan space
• Bespoke kitchen
• Generous lounge area & break out space
• Multiple meeting rooms / private offices
• Double height (6.8m) in part
• Feature staircase connecting to first floor
• Feature wall by Lois O’Hara
• Timber art installation by Simon Linington
• Plants & painted pots by Repot
• Concrete walls and ceilings
• Raised access floors
• Modern, industrial LED light fittings
• Air source heat pump air conditioning
• Shower and WCs
• External bike racks
• Rear windows facing private courtyard
Approximate Floor Areas
First - 2,070 sq. ft. - 192.31 sq. m.
Ground - 4,670 sq. ft. - 433.86 sq. m.
Total - 6,740 sq. ft. - 626.17 sq. m.
Lease
New lease for a term by arrangement.
Rent
£352,500
£52.30 per sq. ft.
Rates
Rates payable for 2023/24 are approximately:
£131,404 per annum
£19.50 per sq. ft.
Service Charge
£25,275 per annum
£3.75 per sq. ft.
Total Occupational Costs
£509,179 per annum
£42,432 per calendar month
£75.55 per sq. ft.
VAT
The property is elected for VAT.
Brochures
HQ Shoreditch, 56 Bevenden Street, London, N1 6BL
NEAREST STATIONS
Distances are straight line measurements from the centre of the postcode- Old Street Station0.3 miles
- Hoxton Station0.4 miles
- Shoreditch High Street Station0.6 miles
Anton Page deal in property in an area stretching from Covent Garden in the west to Brick Lane in the east of London. The areas we cover include Holborn, Clerkenwell, Farringdon and Shoreditch
Notes
Disclaimer - Property reference 156025-2. The information displayed about this property comprises a property advertisement. Rightmove.co.uk makes no warranty as to the accuracy or completeness of the advertisement or any linked or associated information, and Rightmove has no control over the content. This property advertisement does not constitute property particulars. The information is provided and maintained by Anton Page LLP, Commercial. Please contact the selling agent or developer directly to obtain any information which may be available under the terms of The Energy Performance of Buildings (Certificates and Inspections) (England and Wales) Regulations 2007 or the Home Report if in relation to a residential property in Scotland.
Map data ©OpenStreetMap contributors.




