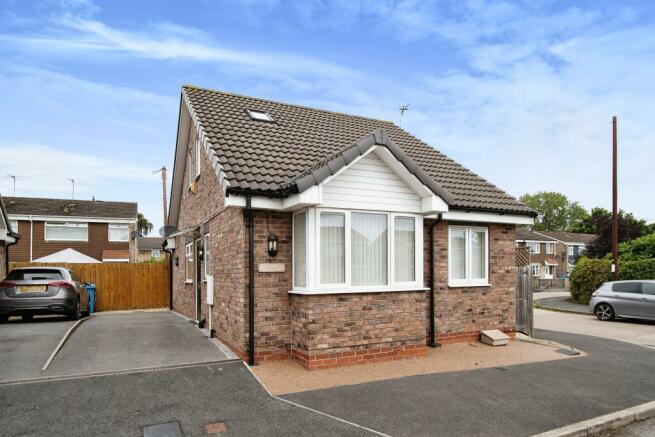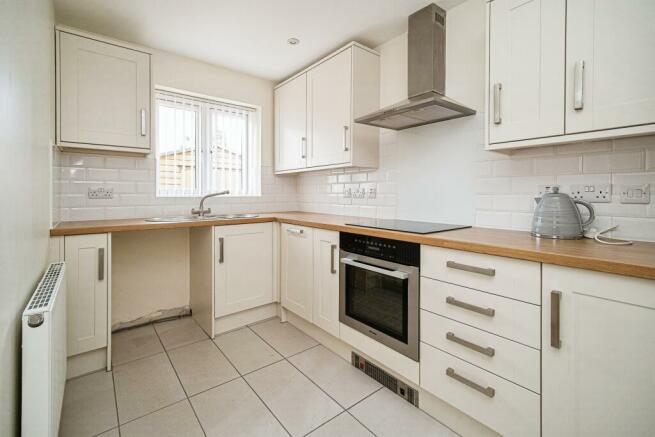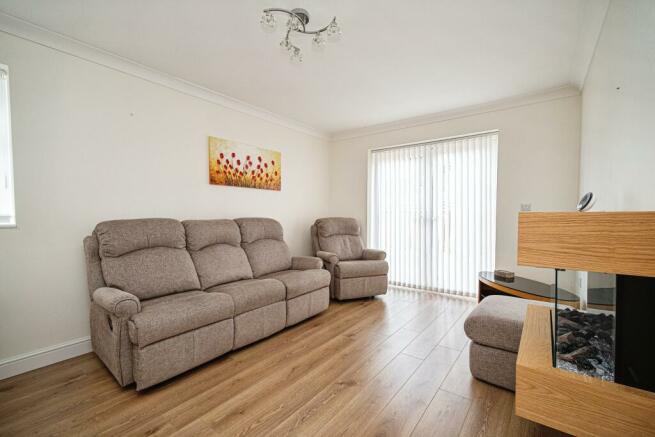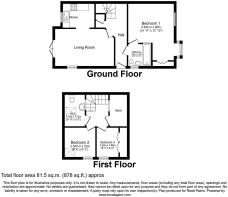Astral Gardens, Sutton-on-Hull, Hull, East Yorkshire, HU7

- PROPERTY TYPE
Bungalow
- BEDROOMS
3
- BATHROOMS
2
- SIZE
Ask agent
- TENUREDescribes how you own a property. There are different types of tenure - freehold, leasehold, and commonhold.Read more about tenure in our glossary page.
Freehold
Key features
- Welcome to Astral Gardens!
- A stunning opportunity awaits you.
- This immaculate three-bedroom/two bathroom detached bungalow offers the perfect blend of modern comfort, spaciousness, and convenient living.
- Located in the desirable area of Hull, HU7 4YS.
- This property comes with the added advantage of no forward chain, allowing for a seamless and hassle-free purchase!
Description
Welcome to Astral Gardens, where a stunning opportunity awaits you. This immaculate three-bedroom detached bungalow offers the perfect blend of modern comfort, spaciousness, and convenient living. Located in the desirable area of Hull, HU7 4YS, this property comes with the added advantage of no forward chain, allowing for a seamless and hassle-free purchase.
As you step through the front door, you will be greeted by a beautifully presented interior that exudes a sense of warmth and tranquillity. The bungalow has been meticulously maintained, ensuring that it is in impeccable condition, ready for you to move in and start creating cherished memories.
The spacious living areas provide ample room for relaxation, with the bungalow offering a seamless flow between rooms. There is a well-appointed kitchen boasting modern appliances and ample storage space.
The three generous bedrooms provide comfortable retreats, each featuring windows that allow an abundance of natural light to flood the rooms. The master bedroom boasts an en-suite bathroom, while the remaining first floor bedrooms share a well-appointed cloakroom/w.c..
Outside, the property offers off-street parking, providing convenience and ease of access. The low maintenance garden offers a private sanctuary where you can unwind and enjoy the outdoors in peace.
Located in Astral Gardens, this bungalow is ideally situated within close proximity to Sutton Village with local amenities, schools, and transport links, ensuring that all your daily needs are within easy reach.
Don't miss this rare opportunity to acquire a three-bedroom detached bungalow with no forward chain in Hull. Contact us today to arrange a viewing and secure your dream home in Astral Gardens.
Council Tax Band "B'' payable to Hull City Council
EPC GRADE 'B'
IMPORTANT NOTE TO POTENTIAL PURCHASERS & TENANTS: We endeavour to make our particulars accurate and reliable, however, they do not constitute or form part of an offer or any contract and none is to be relied upon as statements of representation or fact. The services, systems and appliances listed in this specification have not been tested by us and no guarantee as to their operating ability or efficiency is given. All photographs and measurements have been taken as a guide only and are not precise. Floor plans where included are not to scale and accuracy is not guaranteed. If you require clarification or further information on any points, please contact us, especially if you are traveling some distance to view. POTENTIAL PURCHASERS: Fixtures and fittings other than those mentioned are to be agreed with the seller. POTENTIAL TENANTS: All properties are available for a minimum length of time, with the exception of short term accommodation. Please contact the branch for details. A security deposit of at least one month’s rent is required. Rent is to be paid one month in advance. It is the tenant’s responsibility to insure any personal possessions. Payment of all utilities including water rates or metered supply and Council Tax is the responsibility of the tenant in every case.
HUL230583/2
Entrance Hallway
A spacious and welcoming entrance hallway accessed via a double glazed side entrance door, hard wearing tiled flooring, staircase leads off to the fist floor with a handy storage cupboard under. Access to the master bedroom, lounge and shower room.
Lounge
5.1m x 3m (16' 9" x 9' 10")
A lovely spacious lounge with space for dining, naturally light having a double glazed side elevation window and double glazed French doors leading out to the rear garden. Laminate floor covering. Radiator and a modern wall mounted fire.
Kitchen
2m x 3.57m (6' 7" x 11' 9")
An impressive room that has a rear facing double glazed window. Superbly fitted with an excellent arrangement of cream shaker style base and wall mounted cabinets with matching built in drawers with complimenting laminated work-surfaces and ceramic tiling to the splash-back areas. Inset stainless steel sink unit with mixer tap. Inset electric hob with a fitted extractor chimney over and built-in oven. Integrated fridge/freezer and slimline dishwasher. Tiled floor covering, spot lights to ceiling. Radiator.
Bedroom One
3.49m x 4.66m (11' 5" x 15' 3")
A great sized L shaped room having the advantage of been able to access the ground floor shower room. There are two front elevation double glazed windows and a range of built in wardrobes, laminate floor covering. Two radiators.
Shower Room
1.97m x 1.85m (6' 6" x 6' 1")
A dual access room accessed from either the entrance hallway or the master bedroom. Having a double glazed side elevation window. Fully tiled to the walls and floor, fitted with a three piece modern suite comprising of a low flush w.c, pedestal wash hand basin and a shower enclosure. Modern chrome effect wall mounted heated towel rail
First Floor Landing
From here you have access to both the two first floor bedroom and w.c. and having a great walk in storage room fitted with the gas boiler. The inclusion of the gas boiler in this room ensures easy access for maintenance and repairs when needed, while also keeping it separate from the main living areas. The walk-in storage room is designed to be spacious and organized, allowing you to store and retrieve items with ease.
Bedroom Two
2.54m x 2.52m (8' 4" x 8' 3")
A naturally light room having a double glazed side elevation window and a skylight window to the rear. Radiator.
Bedroom Three
2.51m x 1.88m (8' 3" x 6' 2")
A naturally light room with a double glazed side elevation window and a skylight window to the front. Fitted wardrobes to one wall. Radiator.
First Floor W.C.
2.71m x 1.73m (8' 11" x 5' 8")
Having a skylight window to the rear and an internal window from the landing for additional light. Fully tiled to the walls and floor. Fitted with a two piece suite to comprise of a low flush w.c. and a pedestal wash hand basin. Radiator.
Exterior
An enclosed garden has been thoughtfully designed and laid with resin and paving, creating a clean and attractive surface. This choice of materials ensures low maintenance and durability, allowing you to enjoy your garden without the need for extensive upkeep. Within the garden, you have a timber storage shed that provides ample space for storing your gardening tools, equipment, and other items. The shed is equipped with electricity, offering additional functionality and versatility. You can use it as a workshop, a place to store outdoor lighting or appliances, or even as a cozy retreat for relaxation. To enhance accessibility and functionality, a paved side pathway has been constructed, leading from the back of the garden to the front. This pathway not only adds visual appeal but also makes it easier to navigate through the garden from front to rear. Furthermore, the side pathway provides convenient access to your driveway. The seamless integration between the garden (truncated)
Brochures
Web DetailsCouncil TaxA payment made to your local authority in order to pay for local services like schools, libraries, and refuse collection. The amount you pay depends on the value of the property.Read more about council tax in our glossary page.
Band: B
Astral Gardens, Sutton-on-Hull, Hull, East Yorkshire, HU7
NEAREST STATIONS
Distances are straight line measurements from the centre of the postcode- Hull Station3.2 miles
- Cottingham Station3.9 miles
- Beverley Station6.1 miles
About the agent
Established in 1868, Reeds Rains has over 150-years of expertise in selling and renting house. During that time our teams have never lost sight of the need for local expertise, building great relationships, being genuinely interested in our customers and getting the job done. It is the only way to provide great customer service and get the best price for your property.
As estate agents, Reeds Rains want to make sure things are straightforward for our customers. Whether you are selling o
Industry affiliations



Notes
Staying secure when looking for property
Ensure you're up to date with our latest advice on how to avoid fraud or scams when looking for property online.
Visit our security centre to find out moreDisclaimer - Property reference HUL230583. The information displayed about this property comprises a property advertisement. Rightmove.co.uk makes no warranty as to the accuracy or completeness of the advertisement or any linked or associated information, and Rightmove has no control over the content. This property advertisement does not constitute property particulars. The information is provided and maintained by Reeds Rains, Hull. Please contact the selling agent or developer directly to obtain any information which may be available under the terms of The Energy Performance of Buildings (Certificates and Inspections) (England and Wales) Regulations 2007 or the Home Report if in relation to a residential property in Scotland.
*This is the average speed from the provider with the fastest broadband package available at this postcode. The average speed displayed is based on the download speeds of at least 50% of customers at peak time (8pm to 10pm). Fibre/cable services at the postcode are subject to availability and may differ between properties within a postcode. Speeds can be affected by a range of technical and environmental factors. The speed at the property may be lower than that listed above. You can check the estimated speed and confirm availability to a property prior to purchasing on the broadband provider's website. Providers may increase charges. The information is provided and maintained by Decision Technologies Limited.
**This is indicative only and based on a 2-person household with multiple devices and simultaneous usage. Broadband performance is affected by multiple factors including number of occupants and devices, simultaneous usage, router range etc. For more information speak to your broadband provider.
Map data ©OpenStreetMap contributors.




