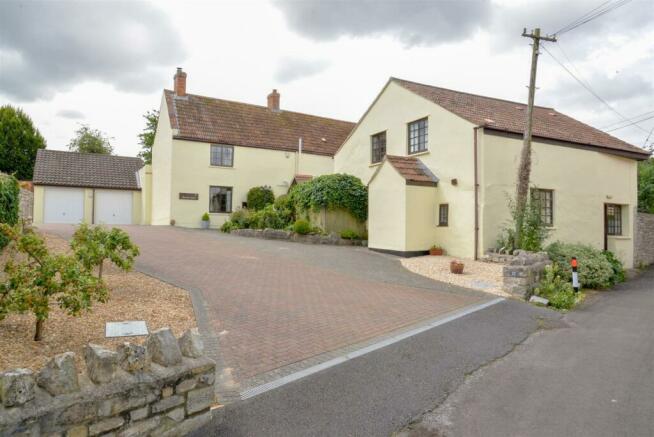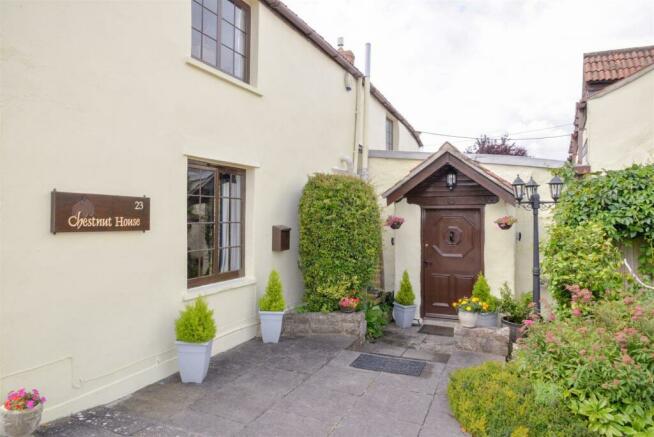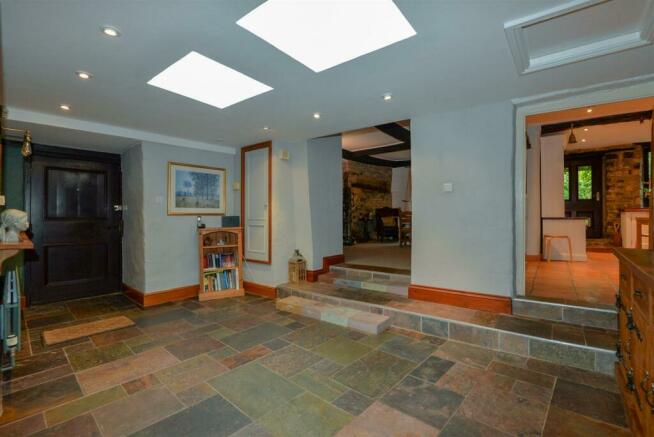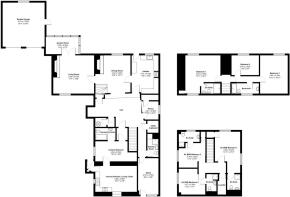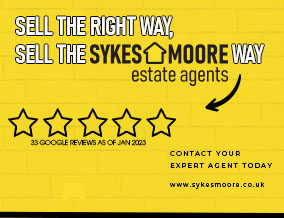
Lower Road, Woolavington
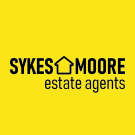
- PROPERTY TYPE
Detached
- BEDROOMS
7
- BATHROOMS
7
- SIZE
Ask agent
- TENUREDescribes how you own a property. There are different types of tenure - freehold, leasehold, and commonhold.Read more about tenure in our glossary page.
Freehold
Key features
- OPEN TO OFFERS!
- No onward chain and motivated to sell!
- Unique, character property!
- Income potential!
- Self-contained annexe!
- Ample entertaining space!
- 7 Bedrooms & 7 bathrooms!
- Secluded position!
- Good sized rear garden!
- Double garage & driveway!
Description
Presenting a truly unique, character, family home.
Whilst the property is currently used as a family home, previously it was a hotel and more recently the property has been used as a B&B given it's en-suite guest rooms and a self-contained, ground floor, annexe. This could give the next owner a fantastic income potential!
This home offers unrivalled character throughout from it's inglenook fireplaces to it's vaulted ceilings and feature beams, with parts dating back to the 1700's. The character is tastefully blended with some modern but complimentary touches.
The accommodation comprises a hall, kitchen, dining room, living room, garden room, pantry, utility cupboard, ground floor shower room, office, master bedroom with en-suite shower room, a second and third bedroom; both being double bedrooms and a family bathroom.
The ground floor annexe which has it's own separate entrance and an entrance from the main property offers a kitchen/living/diner with modern styled kitchen and some appliances and a double bedroom with en-suite shower room.
A second set of stairs lead to the guest rooms which could be ideal for Air BNB or B&B use. Each bedroom is a double in size and benefits from an en-suite shower room. The bigger of the three rooms also hosts dual aspect windows.
The rear garden is full enclosed and is made up of a good sized lawn with mature borders and planted beds. The patio is partly covered too. An arbour leads to a secluded vegetable patch. There is side access to the rear garden.
To the front of the property is a large driveway for multiple vehicles.
The property benefits from an oil central heating system and wood framed double glazing.
Lower Road is set in a traditional Somerset village, only a short drive away from Bridgwater town centre and the M5 which links to Bristol, Exeter and beyond. Woolavington itself hosts shops, primary school and rural walks.
Tenure: Freehold
EPC: E
Annexe EPC: C
Council tax band: G
Hall - 4.97m x 3.12m (16'3" x 10'2") - A spacious, grand entrance to the main property with two skylights and a tiled floor. The hall also benefits from a built in storage cupboard, a utility cupboard [with plumbing & power for appliances] and an airing cupboard.
Kitchen - 3.51m x 5.07m (11'6" x 16'7") - Boasting ample worktop & unit space, a rangemaster electric induction cooker & cooker hood, tiled flooring, a Belfast sink overlooking the rear garden and space for a dining table & chairs. The kitchen also has a door leading into the rear garden.
Dining Room - 4.62m (max) x 4.85m (15'1" (max) x 15'10") - With a flat archway through from the hall, the dining area hosts an inglenook fireplace blending well with the ceiling beams to give wonderful character to this vast entertaining space which overlooks the rear garden. There is a small storage cupboard also and stairs leading up to the first floor.
Living Room - 5.36m (max) x 5.03m (17'7" (max) x 16'6") - Another well-proportioned living space with a wood burner found in the heart of the inglenook fireplace surround.
Garden Room - 4.32m x 2.25m (14'2" x 7'4") - Double doors from the living room lead into the garden room which can be used as a second study or a sun room, giving a good blend of inside & outside with the many windows overlooking the rear garden.
Pantry - 1.77m (min) x 2.68m (5'9" (min) x 8'9") - With the tiled floor continuing from the hall the pantry also has a skylight and a larder.
Shower Room - A modern styled, ground floor, shower room, hosting a shower cubicle, toilet, basin, shelving space & tiled flooring.
Office - 2,67m x 4.78m (6'6",219'9" x 15'8") - Another generously sized room, currently used an office, but has potential to be an eighth bedroom if needed. The office hosts a second front door which leads out onto the road with a step down.
Stairs & Landing - From the dining room, leading up to the main bedrooms.
Bedroom 1 - 4.60m x 4.95m (15'1" x 16'2") - A great sized double bedroom with vaulted ceilings, dual aspect windows which overlook the front and rear, lots of character from the fireplace & beams and a built in cupboard also.
En-Suite - Comprising a large shower cubicle with rainfall shower head, toilet, basin, towel radiator, medicine cabinet & further character beams.
Bedroom 2 - 3.63m x 5.16m (11'10" x 16'11") - A spacious double bedroom which overlooks the rear garden and in-fitting with the property hosts character beams.
Bedroom 3 - 3.59m x 2.62m (11'9" x 8'7") - Whilst the smaller of the three bedrooms on this side of the property, the bedroom is still a good sized double and benefits from two built in, overhead, storage cupboards and overlooks the rear garden.
Family Bathroom - The family bathroom hosts a bath, toilet & basin.
Annexe - Hall - With a separate entrance from the driveway, this hallway offers a small storage cupboard too.
Annexe - Kitchen / Living / Diner - 4.86m x 2.98m (15'11" x 9'9") - A generously sized, dual aspect, room offering a good amount of worktop & unit space, a modern styled kitchen with electric hob, electric double oven and a cooker hood.
Annexe - Bedroom - 4.84m x 2.63m (15'10" x 8'7") - A double bedroom with doors leading into the main house and into the annexe kitchen/living/diner.
Annexe - En-Suite - A good sized en-suite offering a large shower, toilet, towel radiator & basin.
Stairs & Landing - From the hall, leading up to the guest rooms. The landing also hosts a surprisingly spacious laundry cupboard.
Air Bnb Bedroom 1 - 3.32m x 5.22m (max) (10'10" x 17'1" (max)) - A dual aspect, double bedroom, benefitting from built in storage.
Air Bnb En-Suite 1 - Comprising a shower cubicle, basin & toilet.
Air Bnb Bedroom 2 - 3.47m x 3.38m (11'4" x 11'1") - A double bedroom benefitting from built in storage.
Air Bnb En-Suite 2 - Comprising a shower cubicle, basin & toilet.
Air Bnb Bedroom 3 - 3.49 (max) x 3.22m (11'5" (max) x 10'6") - A double bedroom overlooking the driveway.
Air Bnb En-Suite 3 - Comprising a shower cubicle, basin, toilet & frosted window..
Double Garage - 5.51m x 5.79m (18'0" x 18'11") - Access via two up and over garage doors, or a side door from the garden. The double garage has power, light and storage in the attic space.
Brochures
Lower Road, WoolavingtonBrochureCouncil TaxA payment made to your local authority in order to pay for local services like schools, libraries, and refuse collection. The amount you pay depends on the value of the property.Read more about council tax in our glossary page.
Ask agent
Lower Road, Woolavington
NEAREST STATIONS
Distances are straight line measurements from the centre of the postcode- Highbridge & Burnham Station3.6 miles
- Bridgwater Station3.8 miles
About the agent
Sykes Moore Estate Agents Limited, Bridgwater
Suite 4, Wellworthys Business Centre, Parrett Way, Bridgwater, Somerset, TA6 5LB

Our Mission
At Sykes-Moore Estate Agents we're on a mission to change the sales & lettings industry, one sale or tenancy at a time. We pride ourselves on being different to other agencies and we go above and beyond what you would expect and receive from other agencies too.
We ensure that all of our clients receive professional advice, a highly effective service and a friendly experience from start to finish! With a focus on high qualit
Notes
Staying secure when looking for property
Ensure you're up to date with our latest advice on how to avoid fraud or scams when looking for property online.
Visit our security centre to find out moreDisclaimer - Property reference 32474665. The information displayed about this property comprises a property advertisement. Rightmove.co.uk makes no warranty as to the accuracy or completeness of the advertisement or any linked or associated information, and Rightmove has no control over the content. This property advertisement does not constitute property particulars. The information is provided and maintained by Sykes Moore Estate Agents Limited, Bridgwater. Please contact the selling agent or developer directly to obtain any information which may be available under the terms of The Energy Performance of Buildings (Certificates and Inspections) (England and Wales) Regulations 2007 or the Home Report if in relation to a residential property in Scotland.
*This is the average speed from the provider with the fastest broadband package available at this postcode. The average speed displayed is based on the download speeds of at least 50% of customers at peak time (8pm to 10pm). Fibre/cable services at the postcode are subject to availability and may differ between properties within a postcode. Speeds can be affected by a range of technical and environmental factors. The speed at the property may be lower than that listed above. You can check the estimated speed and confirm availability to a property prior to purchasing on the broadband provider's website. Providers may increase charges. The information is provided and maintained by Decision Technologies Limited. **This is indicative only and based on a 2-person household with multiple devices and simultaneous usage. Broadband performance is affected by multiple factors including number of occupants and devices, simultaneous usage, router range etc. For more information speak to your broadband provider.
Map data ©OpenStreetMap contributors.
