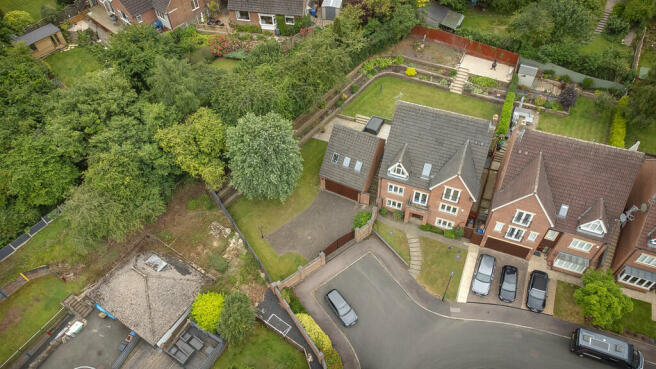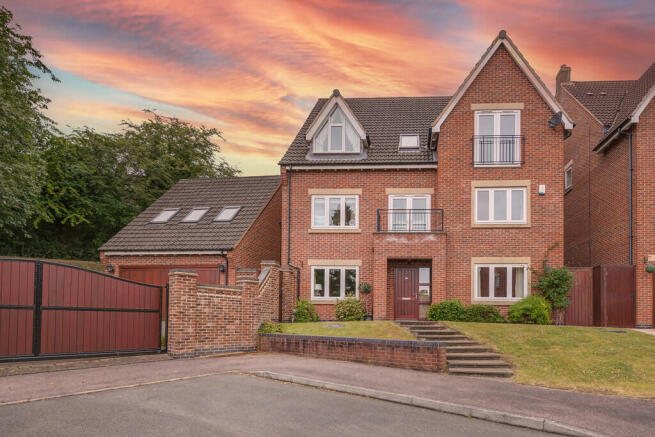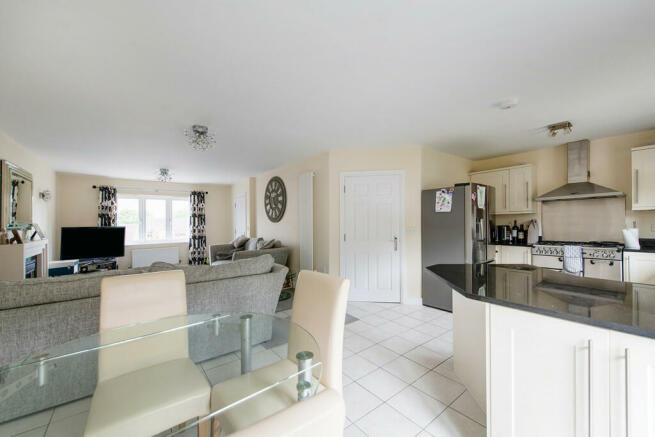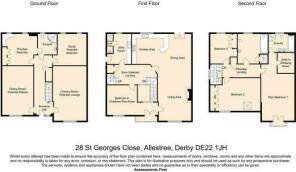
St. Georges Close, Derby

- PROPERTY TYPE
Detached
- BEDROOMS
6
- SIZE
Ask agent
- TENUREDescribes how you own a property. There are different types of tenure - freehold, leasehold, and commonhold.Read more about tenure in our glossary page.
Freehold
Key features
- Beautifully presented detached family home
- Occupies an elevated cul-de-sac position
- Sought after location
- Superb views over the valley
- Extensive accommodation
- Double garage & ample parking
- Private rear garden
- Energy Rating: B
Description
General Information - A stunning and exceptionally well presented five/six bedroom detached executive family home occupying an elevated position in an exclusive cul-de-sac location with swift access to enviable facilities, the A38 and A6. The property which has an extensive range of accommodation with a multitude of uses it could ideally suit a large family requiring extensive bedrooms, a family requiring accommodation for a dependent or independent relative or potential office use for homeworking.
The accommodation currently extends to entrance hall, study or potential bedroom, ground floor master bedroom with fully fitted wardrobes and en-suite shower room, cinema room, which again could be classified as a bedroom or an independent relative's lounge, a formal dining room, which again could be converted into a kitchen with the ground floor accommodation forming an independent suite with private access.
To the first floor off a galleried landing access is gained to an open plan living kitchen with a large living area, adjacent dining area and a fully equipped fitted kitchen with integrated appliances and french doors leading to a delightful decking area. There is a useful utility room and cloakroom and additional guest bedroom/dining room or children's play room.
To the second floor off a landing access is gained to a luxury main bedroom with walk-in dressing room and french doors leading to a Juliet balcony affording commanding views over open countryside towards the valley and a quality en-suite four piece bathroom. There are two additional bedrooms both with fitted wardrobes and a large family bathroom with four piece suite.
Outside, the property is complimented by an extensive garden offering terracing, large decking area ideal for alfresco dining adjacent to the first floor bar being fully equipped and fitted, there is a lower level patio and a raised patio to the rear of the garden with extensive sweeping lawns having stone-walled terracing. The garden offers a high degree of privacy and security with a gated entrance leading to a double garage.
The sale provides a very genuine opportunity for a discerning purchaser to acquire this outstanding detached residence in a unique and favoured location, viewing is essential and strongly recommended.
Location - Allestree offers a wide and varied range of enviable facilities including comprehensive shopping, local and highly respected schools, swift access to the A38 and A6 junction, local recreational facilities, doctor's surgery, petrol station, shops and bars.
Accommodation - On The Ground Floor -
Impressive Entrance Hall - With stairs to the first floor, useful understairs storage cupboard, radiator.
Cinema Room / Potential Lounge - 5.82m x 3.65m (19'1" x 11'11") - Two radiators.
Dining Room / Potential Kitchen - 5.1m x 3.4m (16'8" x 11'1") - Two radiators.
Principal Bedroom - 3.96m x 3m (12'11" x 9'10") - Fitted with quality wardrobes, matching chest of drawers and shelving, radiator.
En-Suite Shower Room - Shower, low level w.c., pedestal wash hand basin, heated chrome towel rail, Karndean flooring, decorative spotlighting, extractor fan, tiling to main walls.
Study/Potential Bedroom - 3.28m x 3m (10'9" x 9'10") - Radiator.
On The First Floor - Semi-Galleried Landing - Radiator and stairs to the second floor, useful understairs storage cupboard.
Bedroom Four / Children's Play Room - 3.51m x 2.98m (11'6" x 9'9") - French door leading to Juliet balcony. Radiator and direct access to:
Living Kitchen - Comprising:
Living Area - 4.78m x 3.7m (15'8" x 12'1") - Magnificent Adam style feature fireplace with electric flicker flame log effect fire, radiator and contemporary style radiator, picture window enjoying fine views over the valley.
Dining Area - French door leading to decking area.
Kitchen Area - 6.56m x 3.05m (21'6" x 10'0") - Fitted with a quality range of units comprising 11/2 bowl inset sink unit, mixer tap over, base cupboards under, range of base and drawer units, work surfaces over, tiled surrounds, integrated dishwasher, Range type cooker with large extractor hood over (included in the sale), complementary wall mounted cupboards, radiator, tiled flooring.
Utility Room - 2.93m x 1.78m (9'7" x 5'10" ) - Inset sink unit and base cupboard under, adjacent space and plumbing for automatic washing and tumble dryer point, work surface over, tiled surrounds.
Guest Cloakroom - Low level w.c., wash hand basin, tiled surrounds, radiator, tiled flooring, door to the rear.
On The Second Floor - Passage Landing - Radiator, airing cupboard with built in lagged hot water cylinder and immersion heater.
Main Bedroom One - 5m x 3.71m (16'4" x 12'2") - Two radiators, french door leading to Juliet balcony with affording views over the valley.
Lobby To Walk-In Dressing Area - Hanging and shelving space.
En-Suite Bathroom - Comprising, bath, walk-in shower, twin vanity wash hand basin with storage cupboard under, low level w.c., heated chrome towel rail, decorative spotlighting, extractor fan.
Bedroom Two - 3.86m x 3.02m (12'7" x 9'10") - Quality fitted wardrobes, matching bedside cabinets and drawers, velux roof light, radaitor.
Bedroom Three - 3.86m x 3.02m (12'7" x 9'10") - Built in wardrobes and matching chest of drawers, radiator.
Family Bathroom - Four piece suite comprising, low level w.c., pedestal wash hand basin, panel bath, separate shower cubicle, tiled surrounds, heated chrome towel rail, decorative spotlighting, extractor fan.
Outside & Gardens - Outside is a delightfully carefully considered and landscaped garden with a decking area leading to:
Outside Bar - 5m x 4.4m (16'4" x 14'5") - (Situated above the garage). Fully fitted bar, Karndean flooring, TV point, lights and power.
Double Garage - 5m x 4.4m (16'4" x 14'5") - (Situated below the Bar). Manually operated up and over door.
Parking for a number of vehicles to the front of the property leading to the double garage. There is a lower level patio, raised patio, secondary decking area, sweeping shaped lawns with stone terrace borders with decorative planting. The property is secured by electric double doors providing access to the garage.
Brochures
BrochureCouncil TaxA payment made to your local authority in order to pay for local services like schools, libraries, and refuse collection. The amount you pay depends on the value of the property.Read more about council tax in our glossary page.
Ask agent
St. Georges Close, Derby
NEAREST STATIONS
Distances are straight line measurements from the centre of the postcode- Derby Station2.5 miles
- Duffield Station2.7 miles
- Peartree Station3.6 miles
About the agent
Ever since John German opened for business back in 1840, thousands of homeowners have trusted us to help sell or let their properties. Such a task isn't taken lightly, we make it a priority to ensure each and every one of our customers gets all the support they need throughout the whole moving process.
Determination is exactly what makes a move happen, the John German staff have this by the bucket load. There isn't a better feeling for us than handing keys over on moving day.
Alth
Industry affiliations

Notes
Staying secure when looking for property
Ensure you're up to date with our latest advice on how to avoid fraud or scams when looking for property online.
Visit our security centre to find out moreDisclaimer - Property reference 100953093203. The information displayed about this property comprises a property advertisement. Rightmove.co.uk makes no warranty as to the accuracy or completeness of the advertisement or any linked or associated information, and Rightmove has no control over the content. This property advertisement does not constitute property particulars. The information is provided and maintained by John German, Derby. Please contact the selling agent or developer directly to obtain any information which may be available under the terms of The Energy Performance of Buildings (Certificates and Inspections) (England and Wales) Regulations 2007 or the Home Report if in relation to a residential property in Scotland.
*This is the average speed from the provider with the fastest broadband package available at this postcode. The average speed displayed is based on the download speeds of at least 50% of customers at peak time (8pm to 10pm). Fibre/cable services at the postcode are subject to availability and may differ between properties within a postcode. Speeds can be affected by a range of technical and environmental factors. The speed at the property may be lower than that listed above. You can check the estimated speed and confirm availability to a property prior to purchasing on the broadband provider's website. Providers may increase charges. The information is provided and maintained by Decision Technologies Limited.
**This is indicative only and based on a 2-person household with multiple devices and simultaneous usage. Broadband performance is affected by multiple factors including number of occupants and devices, simultaneous usage, router range etc. For more information speak to your broadband provider.
Map data ©OpenStreetMap contributors.





