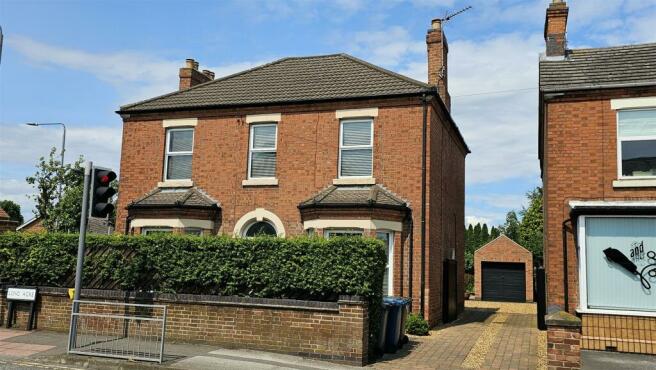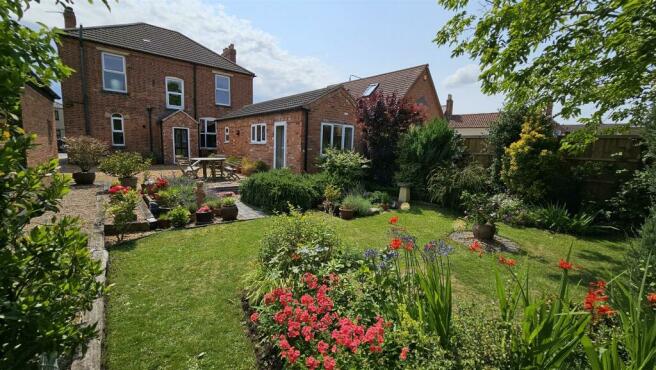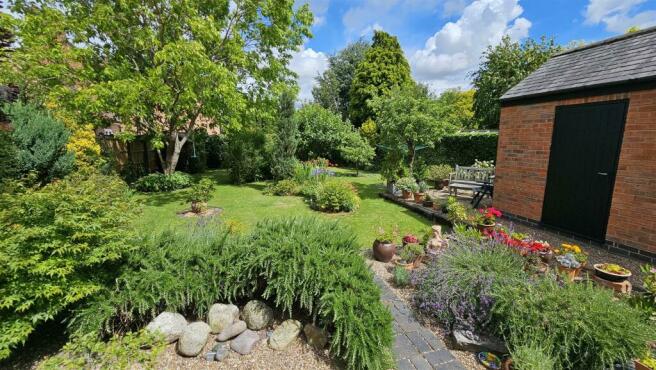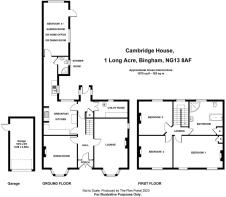
Long Acre, Bingham

- PROPERTY TYPE
Detached
- BEDROOMS
4
- BATHROOMS
2
- SIZE
Ask agent
- TENUREDescribes how you own a property. There are different types of tenure - freehold, leasehold, and commonhold.Read more about tenure in our glossary page.
Freehold
Description
“OPTION 3 SCHEME” - THIS PROPERTY IS BEING SOLD THROUGH OUR VERY SUCCESSFUL ‘‘OPTION 3 SCHEME’’. For further details of this scheme and how it may affect your potential purchase, please contact any of our sales team on prior to arranging your viewing to avoid any misunderstanding.
A substantial, Victorian (built in 1888 by the very highly regarded local builder James Walker) 3 or 4 double bedroomed family home located within a setting of similar period properties that were built in Bingham around the turn of the last Century. Enjoying a very mature and sizeable plot, this type of property rarely comes to the market, with the current owners enjoying over 17 years at Cambridge House.
The property would be perfect for families either upsizing or locating into this vibrant and bustling Market Town and the accommodation is larger than average due to the generous room proportions and with an extended kitchen to the rear, gas central heating, double glazing throughout, off street parking and a turning circle for numerous vehicles to ensure easy vehicular access... as well as a detached GARAGE.
The accommodation comprises Entrance Porch & Reception Hall with original Minton tiled flooring, Spacious Lounge to one side and a separate Dining Room to the other, a large and extended Breakfast Kitchen to the rear, and a potential 4th double Bedroom or Home Office on the ground floor with en-suite shower room facilities, Utility Room and rear Lobby. To the first floor are three double Bedrooms and a very large family bathroom with a 4 piece suite.
Bingham enjoys a wonderful range of supermarkets and independent shops, eateries, coffee house, public houses with a market held every Thursday. There is also a medical centre, pharmacies, dentists, leisure centre & a library. Should a shopping trip to the larger towns be the ‘order of the day’ Bingham has direct rail links to Nottingham and Grantham and bus routes to Nottingham and the surrounding villages.
Half glazed entrance door into the
Entrance Porch - with the original Minton tiled floor. Original quarter panelled entrance door into the
Reception Hallway - 5.18m x 1.73m (17'0 x 5'8) - with its original and decorative ceiling with detailed cornicing. Traditional staircase rising in two flights to the first floor landing with half landing window. Central heating radiator and the original Minton tiled flooring.
Dining Room - 4.27m x 3.73m (14'0 x 12'3) - Deep walk-in double glazed bay window. Painted wooden fire surround with tiled inlay and hearth. Detailed ceiling cornice with picture rail below. Oak flooring.
Lounge - 6.20m x 3.66m (20'4 x 12'0) - A period marble fire surround with burnished arched cast iron inlay and inset living flame gas fire set to a tiled hearth. An original 'James Walker feature' attractive stained and etched glass ornamental side window. Deep walk-in double glazed bay window to the front. High ceiling with detailed cornice and picture rail below. Quarter panelled raised and fielded original doorway returning to the hall.
Breakfast Kitchen Area - 3.81m x 3.66m (12'6 x 12'0) - Light oak contemporary kitchen installation complemented by natural slate flooring and light granite effect worktops with tumbled marble tiled splashbacks. Open brick chimneypiece with tumbled marble splashback creating a recess for the traditional style Rangemaster cooker. Double glazed window overlooking the rear garden.
Door to the rear lobby area and an opening to the extended kitchen area with matching base units with inset one and a half bowl sink unit with mixer tap, a double glazed window and a dishwasher. This area leads to the...
Ground Floor Shower Room - a fully tiled room with a three piece suite consisting a corner shower, a pedestal wash hand basin and low level W.C.. Double glazed window.
Bedroom Room 4 / Garden Room / Home Office Or Din - 5.94m x 2.74m (19'6 x 9'0) - with double glazed windows to the side and rear with a further double glazed door leading onto the large gravelled and very private patio area.
Rear Lobby - Enclosed understairs storage cupboard and doorway connecting to the hallway to the front and the porch area at the rear and, in turn, to the rear garden.
Walk-In Pantry / Utility Room - 3.66m x 1.83m (12'0 x 6'0) - A useful bonus room with plumbing for automatic washing machine and an original double arched brick thrall and tiled flooring.
First Floor Landing - accesses from a traditional dog-leg return balustraded staircase. Double glazed window to rear aspect above the half landing stage. Corniced ceiling. Series of quarter panelled original doors opening to
Bedroom 1 - 5.26m x 3.66m (17'3 x 12'0 ) - Period marble fire surround with a traditional cast iron inlay and dog grate. Two double glazed period style windows with new double glazed units. High corniced ceiling with inset low voltage lighting. The two large and free-standing oak wardrobes will remain in the property upon completion.
Bedroom 2 - 4.01m x 3.58m (13'2 x 11'9) - Attractive ornamental period fire surround with inset hob grate. Coved ceiling. Double glazed window to the front. Central heating radiator.
Bedroom 3 - 3.73m x 3.66m (12'3 x 12'0) - Attractive ornamental period fire surround with inset hob grate. Coved ceiling. Double glazed window overlooking the rear garden. Central heating radiator.
Family Bathroom - 3.73m x 3.66m (12'3 x 12'0) - A fabulous family bathroom with space, space and more space... comprising a deep rectangular bath with hand held mixer tap shower set to a mosaic tiled surround, corner shower cubicle – curved glass access door and overhead shower installation, pedestal wash hand basin and low level W.C. Double glazed window. Enclosed airing cupboard.
Outside - Front - The property is set back from Long Acre behind a low brick wall and mature hedging that provides plenty of privacy and sound proofing. A gravelled frontage garden with a side block paved driveway leading to a rear parking and gravelled courtyard and a detached single car garage with both front and a side access door from the garden area. Sensibly, a wide turning circle has been created for ease of access for vehicles onto Long Acre.
.
Outside - Rear - A large gravelled area from which to enjoy al fresco dining during those balmy summer evenings. Having been the 'pride and joy' of the current owners over many years, the rear of the property is a Gardener's Delight with many planting areas, mature shrubs, colourful and shaped beds... and now it's your turn now to continue the maintenance and care of such a wonderful feature that is so seldom found... a well-created, established and very much cherished garden.
Brochures
BrochureCouncil TaxA payment made to your local authority in order to pay for local services like schools, libraries, and refuse collection. The amount you pay depends on the value of the property.Read more about council tax in our glossary page.
Band: E
Long Acre, Bingham
NEAREST STATIONS
Distances are straight line measurements from the centre of the postcode- Bingham Station0.3 miles
- Aslockton Station2.4 miles
- Radcliffe (Notts) Station3.4 miles
About the agent
Welcome to HAMMOND Property Services - the friendly and local estate agent covering The Market Town of Bingham and the South East villages of Nottingham through the Office within Bingham Market Place.
Established since 1988, the company specialises in property sales & lettings and has grown to be one of the most respected independent agents in the areas covered. This has been achieved through superior customer service, the most experienced local knowledge, a dedicated team willing to ta
Industry affiliations

Notes
Staying secure when looking for property
Ensure you're up to date with our latest advice on how to avoid fraud or scams when looking for property online.
Visit our security centre to find out moreDisclaimer - Property reference 32474732. The information displayed about this property comprises a property advertisement. Rightmove.co.uk makes no warranty as to the accuracy or completeness of the advertisement or any linked or associated information, and Rightmove has no control over the content. This property advertisement does not constitute property particulars. The information is provided and maintained by HAMMOND Property Services, Bingham. Please contact the selling agent or developer directly to obtain any information which may be available under the terms of The Energy Performance of Buildings (Certificates and Inspections) (England and Wales) Regulations 2007 or the Home Report if in relation to a residential property in Scotland.
*This is the average speed from the provider with the fastest broadband package available at this postcode. The average speed displayed is based on the download speeds of at least 50% of customers at peak time (8pm to 10pm). Fibre/cable services at the postcode are subject to availability and may differ between properties within a postcode. Speeds can be affected by a range of technical and environmental factors. The speed at the property may be lower than that listed above. You can check the estimated speed and confirm availability to a property prior to purchasing on the broadband provider's website. Providers may increase charges. The information is provided and maintained by Decision Technologies Limited.
**This is indicative only and based on a 2-person household with multiple devices and simultaneous usage. Broadband performance is affected by multiple factors including number of occupants and devices, simultaneous usage, router range etc. For more information speak to your broadband provider.
Map data ©OpenStreetMap contributors.





