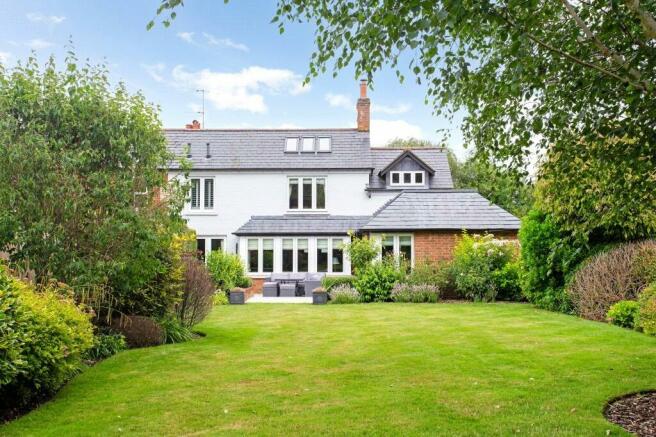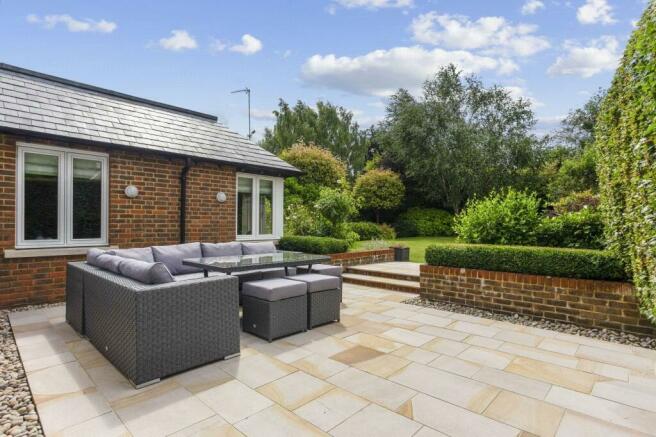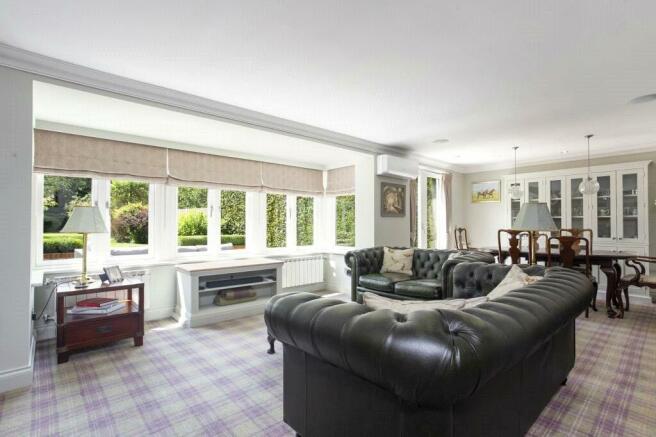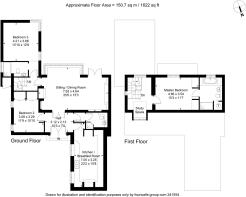
Church Lane, Cliddesden, RG25

- PROPERTY TYPE
House
- BEDROOMS
3
- BATHROOMS
3
- SIZE
Ask agent
- TENUREDescribes how you own a property. There are different types of tenure - freehold, leasehold, and commonhold.Read more about tenure in our glossary page.
Freehold
Key features
- Stunning, architectecturally-designed family home
- Completely upgraded and sensitively extended
- Spacious accommodation with many unique features
- Open-plan sitting/dining room with garden views
- 3 double bedrooms and 3 bathrooms (2 en-suite)
- High-end designer kitchen with granite worktops
- Beautifully landscaped, south facing rear garden
- Central village location
Description
Entrance Hall – open plan sitting/dining room – kitchen – three double bedrooms – two bedrooms with en-suite facilities – three bathroom/shower rooms - study space – gardens – off-street parking
EPC Band C
Basingstoke 3 miles
M3 (J6) 2.5 miles
Basingstoke to London Waterloo - from 45 minutes
SITUATION
Cliddesden is located 3 miles south of Basingstoke and is ideally positioned for excellent access to the M3 motorway and also direct rail links from Basingstoke into London Waterloo. Its location on the B3046 offers ideal cycling access (Cliddesden is on the National Cycle Network - NCN) to some of the most scenic countryside and villages in Hampshire as it meanders its way through the stunning Candover Valley towards Arlesford, Cheriton and beyond.
Within the village is a pub, a church, a village hall, a Primary School and Otters Nursery School, all within walking distance.
THE PROPERTY
This uniquely impressive and comfortable architecturally-designed family home is a genuinely rare opportunity to purchase a high-quality, well-appointed and spacious semi detached property. With its wonderful south-facing, manicured garden, this lovely home is testament to the current and previous owners attention to detail which is evident in almost every aspect of this property and which really must be seen to be fully appreciated.
On the ground floor, immediately upon entering the property through the marble and granite floored hallway, you will become instantly aware of the wonderful vista provided by the half-glazed oak doors and expansive glazed bay window beyond that offers a virtually unobstructed view to the wonderfully well-tended, south-facing garden.
Centrally accessed off the entrance hallway is the spacious and wonderfully light, open-plan sitting/dining room benefitting from the large amount of natural daylight provided by the expansive south-facing bay window and double patio doors. The traditional, but completely re-built cottage fireplace with oak mantlepiece, has a wood burning stove. Internal doors throughout are completely bespoke and constructed from solid oak.
Leading off the hallway is the spacious maple-finished kitchen with its many pan drawers and chromed pull-out storage units. Worktops are in solid black marble and appliances include a range cooker, dishwasher, fridge freezer and wine chiller. The design of the feature kitchen ceiling and lighting make this not only a pleasurable place to work, but also to socialise. An Amtico finished floor, beautifully compliments this professionally-designed working kitchen.
Also leading off the hallway is Bedroom 3, a double bedroom with excellent wardrobe space and views to the landscaped internal courtyard. Directly across the hallway is a shower room accessed via a lobby/cloaks space.
Leading off the sitting/dining area is the main stairs and access to Bedroom 2 which is an exceptionally spacious double bedroom with en-suite shower room. This bedroom has lovely open views to the garden and patio area.
On the first floor, the ‘master suite’ area is accessed via an impressive, architecturally-designed oak staircase. The upper stair area is an amazingly light space with windows strategically positioned to capture light from all directions. Views over the village pond and central conservation area can be seen from the top landing dormer window. This area also incorporates a very useable study/work space.
The master bedroom is accessed directly from the top landing. This room is once again a very light space, primarily due to the additional daylight provided by the triple Velux roof windows that have also been fitted with solar-controlled blackout blinds. The room also benefits from having a south facing aspect and lovely views down the garden. The en-suite bathroom provides a generous walk-in shower, large bath plus additional high-quality sanitary-ware and fittings.
Outside
To the front is a gated paved driveway providing secure off-road parking
To the rear is a south facing, meticulously tended, largely secluded and private garden that is bordered by trees, specimen ‘ball-shaped’ acers, beech and box hedging, laurel and bamboo screening and flower beds. The patio can be accessed from the dining area or from the pathway located at the side of the house.
Additional Information
Local Authority:
Basingstoke and Deane Borough Council
Council tax band F
Services:
Mains water, gas and electricity. Private drainage.
Tenure:
Freehold
Viewing by appointment through Randalls Residential.
Brochures
ParticularsCouncil TaxA payment made to your local authority in order to pay for local services like schools, libraries, and refuse collection. The amount you pay depends on the value of the property.Read more about council tax in our glossary page.
Band: F
Church Lane, Cliddesden, RG25
NEAREST STATIONS
Distances are straight line measurements from the centre of the postcode- Basingstoke Station2.1 miles
- Micheldever Station8.1 miles
About the agent
Randalls Residential is an independent family business specialising in the sale of property in Basingstoke and the villages around, within a radius of some 15 miles.
We are based in Worting House, a large country house on the western fringes of Basingstoke with ample free parking, and are equally happy to meet here or in your own home, by mutually agreed appointment.
We are passionate about people and property. We recogni
Notes
Staying secure when looking for property
Ensure you're up to date with our latest advice on how to avoid fraud or scams when looking for property online.
Visit our security centre to find out moreDisclaimer - Property reference RRB230070. The information displayed about this property comprises a property advertisement. Rightmove.co.uk makes no warranty as to the accuracy or completeness of the advertisement or any linked or associated information, and Rightmove has no control over the content. This property advertisement does not constitute property particulars. The information is provided and maintained by Randalls Residential, Basingstoke. Please contact the selling agent or developer directly to obtain any information which may be available under the terms of The Energy Performance of Buildings (Certificates and Inspections) (England and Wales) Regulations 2007 or the Home Report if in relation to a residential property in Scotland.
*This is the average speed from the provider with the fastest broadband package available at this postcode. The average speed displayed is based on the download speeds of at least 50% of customers at peak time (8pm to 10pm). Fibre/cable services at the postcode are subject to availability and may differ between properties within a postcode. Speeds can be affected by a range of technical and environmental factors. The speed at the property may be lower than that listed above. You can check the estimated speed and confirm availability to a property prior to purchasing on the broadband provider's website. Providers may increase charges. The information is provided and maintained by Decision Technologies Limited.
**This is indicative only and based on a 2-person household with multiple devices and simultaneous usage. Broadband performance is affected by multiple factors including number of occupants and devices, simultaneous usage, router range etc. For more information speak to your broadband provider.
Map data ©OpenStreetMap contributors.





