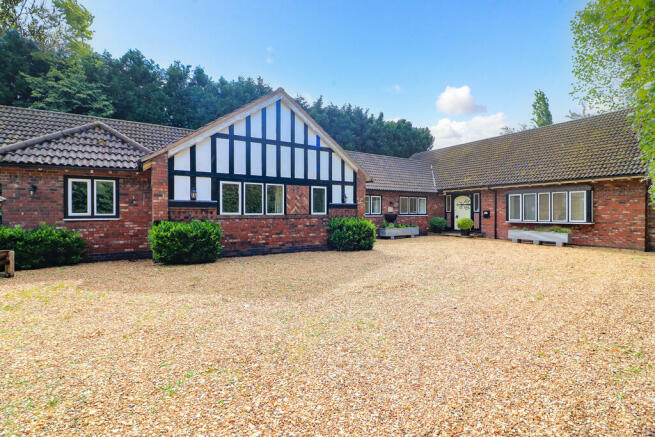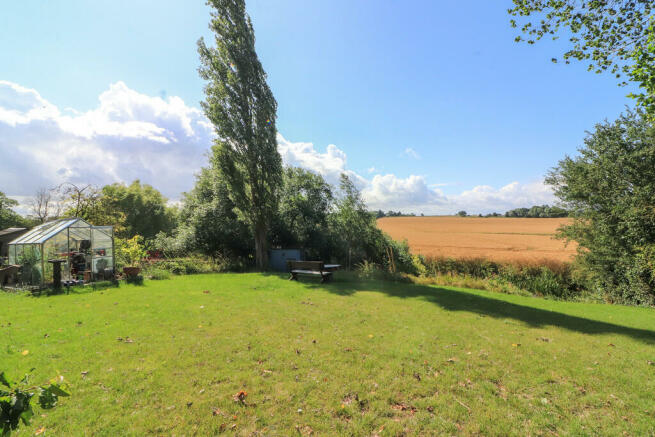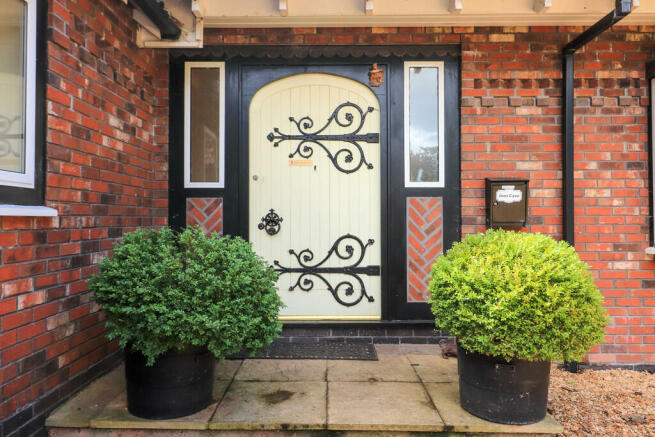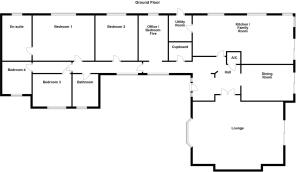
Croxall Road, Edingale

- PROPERTY TYPE
Semi-Detached Bungalow
- BEDROOMS
4
- BATHROOMS
2
- SIZE
Ask agent
- TENUREDescribes how you own a property. There are different types of tenure - freehold, leasehold, and commonhold.Read more about tenure in our glossary page.
Freehold
Key features
- Deceptively Large Bungalow
- Extra Large Lounge, Separate Dining Room/Reception Two
- Utility Room, Boot Room, Guest Cloakroom
- Large Study/Bedroom Five
- Wide Open Fitted Kitchen/Large Family Room
- Four Generously Sized Bedrooms, Large En-suite Bathroom to Master Bedroom
- Refurbished Family Bathroom with Shower and Bidet
- Generous and Private Rear Garden Backing onto the River Mease
- Fishing Platform to the River Mease with Fishing Rights
- Double Garage/Car Port, Large Sweeping Drive and Front Garden
Description
Located in the heart of the idyllic Staffordshire hamlet of Edingale, this beautiful bungalow will capture the hearts of all viewers. The bungalow is accessed by a long private drive and cannot be viewed from the main road. It has an impressive front aspect which includes a very secluded large, stoned driveway which provides ample off road parking for several vehicles, plus two extra spaces in the garage/car port area. It is worth noting that all windows in this home are double glazed and with central heating radiators throughout.
From the stone porch, viewers will enter Joe's Cave via the impressively large church door. A wide tiled hallway that has an abundance of space for guests to remove coats and shoes with access to the boot room containing the electric fuse panel to the right. The entrance hall has double doors to the right off to the magnificent dual aspect lounge, the well-proportioned dining room/reception two, guest WC with wash basin and the kitchen/family room. The utility room door accessed from the open plan kitchen includes plumbing space for a washing machine and tumble dryer etc, an exit door to the side of the property and the large oil fuel boiler in the utility room itself. To the left of the hallway is the spacious and airy corridor to the bedroom wing. From the hall you enter the magnificent rectangular shaped lounge, where you step down into the enormously versatile 23'5" x 28'2" (7.14m x 8.59m) lounge space which provides plenty of options to position furniture around the stunning fireplace with flame effect fire and fireplace. The dual aspect lounge also benefits from four 12ft high double glazed windows with views over the patio and garden. The nearly ceiling high windows provide natural light and unrivalled views across the garden and rolling countryside. Within the impressive dining room, accessed by a beautiful arch from the entrance hall, as shown in the photos, the current owners have positioned an 8-seater dining table in the centre of the room. This room could also be used as a third reception room. Again, to the rear of the room, are three ceiling high windows out to the patio and garden. The kitchen, which is a fantastic size with wall mounted units and full height pantry cupboard. Integrated appliances include a dishwasher, five-ring gas hob, overhead extractor fan, chest-height double oven and sink. To the back of the kitchen is a fabulously sized double aspect family room with sliding patio doors out to the enchanting patio and garden. On the left of the kitchen, you enter the utility room, with space for American fridge freezer, separate fridge, separate chest freezer, tumble dryer and washing machine. Also offering double wall storage cupboard above the main oil fuelled boiler for the central heating and hot water. Access to the sideway, which runs the whole length of the house can be accessed via the door from the utility room.
Moving to the bedroom wing, branching off the long hallway is the study/ bedroom 5 and four very generously sized bedrooms, and family bathroom. The stunning master bedroom, a true sanctuary within the home, is located on the right of the corridor and comprises a marvellous wide-open space with large window and its own very large en-suite bathroom. The en-suite bathroom features a Jack and Jill door to bedroom four, his and hers wash hand basins with large mirror mounted in an oversize double cupboard unit with shaving point. Large bath, toilet, double-sized raised shower cubicle and bidet. Bedrooms two and three are equally spacious accessed from the main corridor and offer equally spacious and comfortable accommodation. Bedroom four enjoys the shared amenities of the master en-suite. The newly re-modelled family bathroom, showcased in a tastefully matching suite and floor to ceiling tiled walls. The bath and double shower are presented on the raised platform with sink, toilet, and bidet.
LOUNGE 23' 05" x 28' 02" (7.14m x 8.59m)
DINING ROOM 16' 05" x 11' 06" (5m x 3.51m)
KITCHEN / FAMILY AREA 15' 07" x 31' 11" (4.75m x 9.73m)
UTILITY ROOM 7' 08" x 8' 01" (2.34m x 2.46m)
GUEST CLOAKROOM 6' 05" x 5' 08" (1.96m x 1.73m)
STUDY / BEDROOM FIVE 15' 01" x 9' 04" (4.6m x 2.84m)
BEDROOM ONE 14' 06" x 19' 11" (4.42m x 6.07m)
BEDROOM ONE EN-SUITE 14' 10" x 9' 10" (4.52m x 3m)
BEDROOM TWO 13' 06" x 14' 11" (4.11m x 4.55m)
BEDROOM THREE 10' 10" x 12' 03" (3.3m x 3.73m)
BEDROOM FOUR 10' 06" x 10' 00" (3.2m x 3.05m)
FAMILY BATHROOM 9' 11" x 8' 00" (3.02m x 2.44m)
Beyond the walls of this gorgeous bungalow lies the piece de resistance - the rear garden. Offering magnificent, uninterrupted far-reaching views of the neighbouring fields and open countryside. It truly captures the essence of rural living. There is a large, elevated flagstone patio which spans the entire width of the rear of the house and leads down to the large rear garden via steps and/or slope way. The patio area has been thoughtfully designed to provide an idyllic outdoor seating and entertaining space. The vast expanse of lawns and bed leads to the pretty summer house on the raised platform overlooking the calm and peaceful River Mease. The new homeowner will obtain the added benefits of fishing rights to the River Mease on successful completion of the house purchase.
For those purchasers who wish to enhance the already voluminous living space, the attic across the whole of the back of the property is already fitted with attic trusses and services to allow conversion of this very large space into liveable accommodation, subject to the relevant permissions being obtained.
This truly lovely bungalow offers an idyllic living experience. Its well-appointed rooms, character and oversized proportions provides a unique blend of comfort and charm. Don't miss the opportunity to explore this exceptional property first-hand.
ANTI MONEY LAUNDERING In accordance with the most recent Anti Money Laundering Legislation, buyers will be required to provide proof of identity and address to the Taylor Cole Estate Agents once an offer has been submitted and accepted (subject to contract) prior to Solicitors being instructed.
TENURE We have been advised that this property is freehold, however, prospective buyers are advised to verify the position with their solicitor / legal representative.
VIEWING By prior appointment with Taylor Cole Estate Agents on the contact number provided
Brochures
Sales ParticularsCouncil TaxA payment made to your local authority in order to pay for local services like schools, libraries, and refuse collection. The amount you pay depends on the value of the property.Read more about council tax in our glossary page.
Band: G
Croxall Road, Edingale
NEAREST STATIONS
Distances are straight line measurements from the centre of the postcode- Tamworth Station4.8 miles
- Lichfield Trent Valley Station4.9 miles
About the agent
Taylor Cole Estate Agents is a privately owned, family run, forward thinking residential Estate Agency. The owners and the Taylor Cole team are passionate about marketing and offering a first class, professional Estate Agency service to clients, wishing to buy and, or sell in the Tamworth, Lichfield, Sutton Coldfield and surrounding areas.
Industry affiliations



Notes
Staying secure when looking for property
Ensure you're up to date with our latest advice on how to avoid fraud or scams when looking for property online.
Visit our security centre to find out moreDisclaimer - Property reference 102381009616. The information displayed about this property comprises a property advertisement. Rightmove.co.uk makes no warranty as to the accuracy or completeness of the advertisement or any linked or associated information, and Rightmove has no control over the content. This property advertisement does not constitute property particulars. The information is provided and maintained by Taylor Cole Estate Agents, Tamworth. Please contact the selling agent or developer directly to obtain any information which may be available under the terms of The Energy Performance of Buildings (Certificates and Inspections) (England and Wales) Regulations 2007 or the Home Report if in relation to a residential property in Scotland.
*This is the average speed from the provider with the fastest broadband package available at this postcode. The average speed displayed is based on the download speeds of at least 50% of customers at peak time (8pm to 10pm). Fibre/cable services at the postcode are subject to availability and may differ between properties within a postcode. Speeds can be affected by a range of technical and environmental factors. The speed at the property may be lower than that listed above. You can check the estimated speed and confirm availability to a property prior to purchasing on the broadband provider's website. Providers may increase charges. The information is provided and maintained by Decision Technologies Limited.
**This is indicative only and based on a 2-person household with multiple devices and simultaneous usage. Broadband performance is affected by multiple factors including number of occupants and devices, simultaneous usage, router range etc. For more information speak to your broadband provider.
Map data ©OpenStreetMap contributors.





