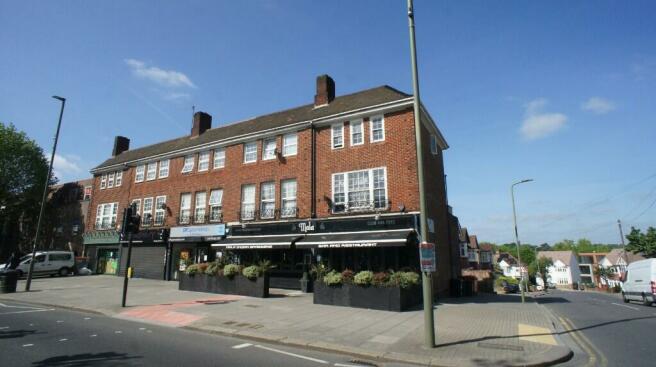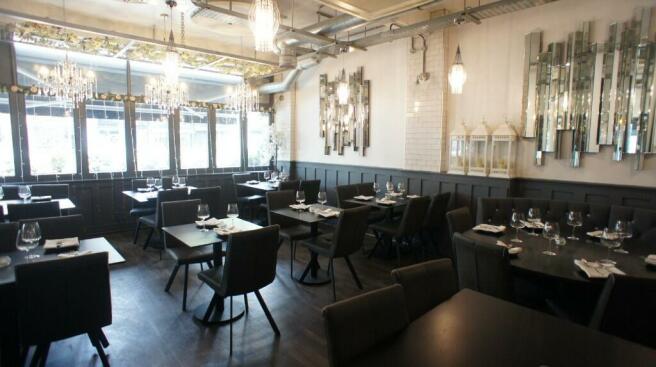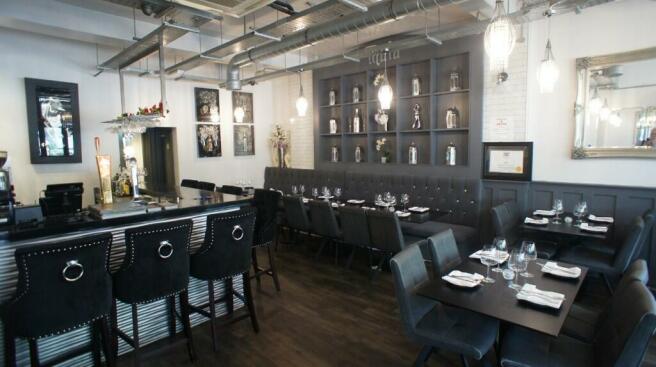High Road, London, N20
- SIZE AVAILABLE
2,973 sq ft
276 sq m
- SECTOR
Mixed use property for sale
Key features
- Mixed Use
- Held under a single commercial lease
- Prominent corner sited restaurant
- 2 residential flats above
- Restaurant
Description
CURRENTLY HELD UNDER A SINGLE COMMERIAL LEASE
Selling on behalf of executors (Probate applied for)
This prominent corner sited restaurant occupies a double unit with the benefit of the 2 residential flats above - all currently let as a whole on a combined commercial lease.
A brief summary of accommodation is overleaf, but it should be noted that this freehold sale will be subject to the commercial lease already in place, established for a term of 20 years in
June 2006, with a passing rent of £70,000 per annum - and subject to a 5-yearly rent review pattern.
The lease is held on Full Repairing and Insuring terms, with landlord consent for the tenant to sub-let the upper parts.
Occupying a corner position along the busy Whetstone High Road, other commercial properties nearby include a number of large, as well as independent, restaurants, cafes & coffee shops - which include an M&S Food Hall, Waitrose, Boots and Costa Coffee.
The area is generally well served by public transport, including Totteridge & Whetstone underground station (Northern Line) which is within a third of a mile of the property.
To be sold subject to the existing commercial lease.
OFFERS INVITED FOR THE FREEHOLD INTEREST - SUBJECT TO THE EXISTING COMMERCIAL LEASE
Accommodation (all sizes are approximate):
Mala Restaurant
Front of House - main restaurant area and bar
Right hand side 28' x 17' (8.53m x 5.18m)
Left Hand Side 23' x 17' (7.01m x 5.18m)
Inner Lobby leading through to;
Kitchen 19'9 max x 17' max (6.02m x 5.18m) (including chiller)
WC area 17'2 x 10'2 (5.23m x 3.10m)
This area includes; staff toilet, disabled toilet, customer toilet and rear lobby.
Business Rates:
According to the VOA web site, the Rateable Value from April 2023 is £45,250. Billing Authority - The London Borough of Barnet.
CEPC Rating: C: 71
GIA: Approximately 1,381ft² (128.3m²)
FLATS: 1359a (at the end), and 1357a (mid)
Both are accessed via a rear service road, with stairs rising to a rear terrace, providing access to each flat.
Each flat is arranged over 2 floors, and comprises kitchen & reception on the lower floor, and 3 bedrooms & bathroom on the top floor.
Each flat is approximately 796ft² (74m²)
Council Tax: 1357a: Band B -- 1359a: Band C
Both have a current energy rating of D.
Energy Performance Certificates
EPC 1Brochures
High Road, London, N20
NEAREST STATIONS
Distances are straight line measurements from the centre of the postcode- Totteridge & Whetstone Station0.2 miles
- Oakleigh Park Station0.5 miles
- Woodside Park Station1.1 miles
Notes
Disclaimer - Property reference 1357-59hr. The information displayed about this property comprises a property advertisement. Rightmove.co.uk makes no warranty as to the accuracy or completeness of the advertisement or any linked or associated information, and Rightmove has no control over the content. This property advertisement does not constitute property particulars. The information is provided and maintained by Maunder Taylor, London. Please contact the selling agent or developer directly to obtain any information which may be available under the terms of The Energy Performance of Buildings (Certificates and Inspections) (England and Wales) Regulations 2007 or the Home Report if in relation to a residential property in Scotland.
Map data ©OpenStreetMap contributors.




