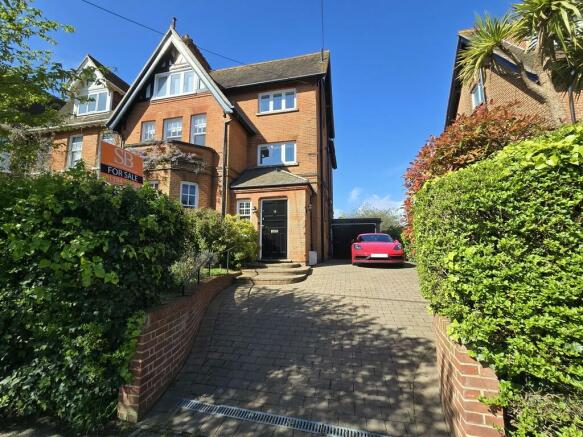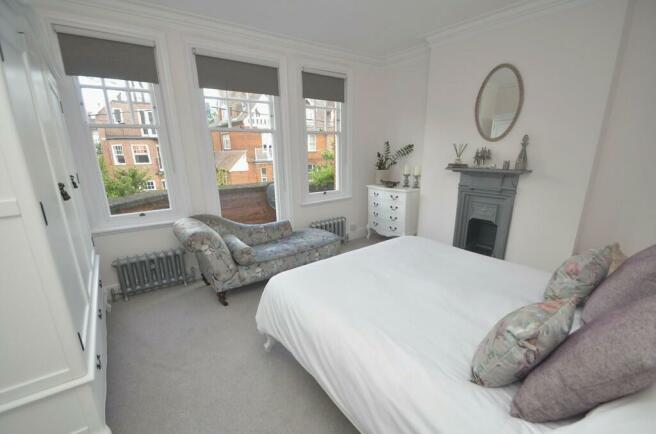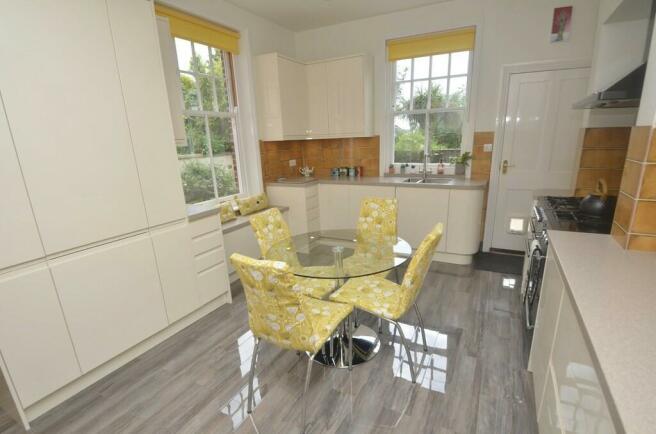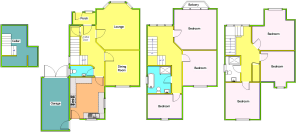Bacton Road, Felixstowe

- PROPERTY TYPE
Semi-Detached
- BEDROOMS
6
- BATHROOMS
2
- SIZE
Ask agent
- TENUREDescribes how you own a property. There are different types of tenure - freehold, leasehold, and commonhold.Read more about tenure in our glossary page.
Freehold
Key features
- BEAUTIFULLY PRESENTED VICTORIAN HOUSE
- SPACIOUS ACCOMMODATION SET OVER THREE FLOORS
- SIX BEDROOMS
- LOUNGE
- DINING ROOM
- MODERN FITTED KITCHEN
- FAMILY BATHROOM & SHOWER ROOM
- DRIVEWAY AND GARAGE
- WEST FACING REAR GARDEN
- VIEWING RECOMMENDED
Description
Further benefits of this charismatic and elegant property include the retention of many of the original period features such as interior doors, high skirting's, picture rails, ceiling covings, sash windows and fireplaces. Further benefits includes gas fired central heating via radiators, paved driveway enabling off street parking for three vehicles, single garage, enclosed landscaped West facing rear garden and distant views of the sea and Felixstowe Port from the top floor rear aspect bedrooms.
The property is conveniently located in an established residential area within a few minutes walk from the sea, promenade and main town centre shopping thoroughfare with a variety of both local and high street stores available.
Wooden entrance door opening to:-
ENTRANCE PORCH 8' 3" x 4' (2.51m x 1.22m) Radiator, quarry tiled floor, leaded light stained glass window to the front aspect, original entrance door with leaded light stained glass panel opening:-
ENTRANCE HALLWAY 13' 7" max x 12' 1" max (4.14m x 3.68m) Split level staircase leading to the first floor landing, radiator, central heating thermostat, staircase leading down to the cellar, doors leading off.
CLOAKROOM Re-fitted modern white suite comprising low level W.C., wash hand basin with mixer tap, tiled splashback, radiator, wall panelling, window to the side aspect.
CELLAR 10' 10" x 8' (3.3m x 2.44m) Accessed via a pine staircase leading from the reception hallway consisting of one main room with a further storage area and coal store.
LOUNGE 16' 7" x 14' 4" (5.05m x 4.37m) Open fireplace with cast iron log burning stove, timber mantle, T.V point, two radiators, two wall light points, picture rail, ceiling coving, bay window to the front aspect.
DINING ROOM 13' 4" x 12' (4.06m x 3.66m) Open fireplace with Art Deco style tiled surround and matching hearth, radiator, picture rail, ceiling coving, window to the rear aspect.
KITCHEN 16' 8" x 11' (5.08m x 3.35m) Recently re-fitted to a high standard with a comprehensive range of modern cream coloured, handless high gloss finished cupboards comprising base units and drawers with Corian bespoke work surfaces over, saucepan drawers, inset stainless steel one and a half bowl sink unit with mixer tap and boiling kettle tap, tiled splashbacks, matching eye level cupboards with under cupboard lighting, Range cooker, splashback with Rangemaster extractor hood over, integrated Neff dishwasher, integrated Neff washing machine and integrated fridge / freezer, cupboard housing wall mounted Ideal Logic gas fired boiler, ceramic high gloss finished wood grain effect plank style flooring with under floor heating, windows to the side and rear aspect, wooden door opening to the rear garden.
FIRST FLOOR GALLERIED LANDING A spacious landing with window to the front aspect, staircase leading to the second floor, radiator, doors leading off.
BEDROOM 1. 13' x 14' (3.96m x 4.27m) Victorian ornamental cast iron fireplace surround, two Victorian style radiators, ceiling coving, two windows to the front aspect and large sash window allowing access to the BALCONY.
BEDROOM 2. 13' 4" x 12' (4.06m x 3.66m) Cast iron ornamental fireplace surround, radiator, window to the rear aspect.
BEDROOM 3. 11' 3" plus recess x 11' (3.43m x 3.35m) Victorian ornamental cast iron fireplace surround, Built-in cupboard, window to the rear aspect.
FAMILY BATHROOM 9' 5" x 8' (2.87m x 2.44m) Re-fitted to a high standard with a modern white contemporary style suite comprising freestanding slipper bath with central chrome tap and separate shower attachment, glazed walk-in shower cubicle with rain head shower and hand held shower, wash hand basin with mixer tap and range of fitted cupboards below. W.C with concealed cistern, ceiling spotlights, extractor fan, tiled flooring, chrome heated towel rail / radiator, two windows to the side aspect.
SECOND FLOOR LANDING Window to the front aspect, radiator, access to loft space with pull down loft ladder, walk-in airing cupboard housing pre-insulated lagged hot water cylinder, pine slatted shelves.
BEDROOM 4. 13' 6" x 12' 10" (4.11m x 3.91m) Fitted with a comprehensive range of fitted bedroom furniture including wardrobes, knee hole dressing table and chest of drawers, matching bedside drawers, ornamental Victorian cast iron fireplace surround, radiator, window to the front aspect.
BEDROOM 5. 12' max reducing to 10' 3" x 11' 2" (3.66m x 3.4m) Range of fitted bedroom furniture including wardrobes, chest of drawers and bedside drawers, ornamental cast iron fireplace surround, radiator, window to the rear aspect with views of Felixstowe's Port and the sea.
BEDROOM 6. 14' 8" x 12' 4" (4.47m x 3.76m) Ornamental Victorian cast iron ornamental fireplace surround, radiator, window to the rear aspect with views of the Port of Felixstowe and the sea.
SHOWER ROOM Recently re-fitted to a high standard with a modern white contemporary style suite comprising double size shower cubicle with two separate shower heads, wall tiling, low level W.C., Wash hand basin with mixer tap and vanity drawers below, radiator, window to the side aspect.
OUTSIDE To the front of the property there is an enclosed garden comprising lawn, hedging, shrub borders, blocked paved driveway with parking for three vehicles, red brick retaining walls, access leading to a single garage 16' 6" x 9' 7" with twin opening doors, power and light connected, window to the side aspect and personal door leading to rear garden.
To the rear of the property there is an attractive, landscaped, west facing, enclosed garden measuring approximately 40' in width x 40' in depth comprising raised sun terrace with red brick dwarf wall, raised borders, lawn, timber storage shed, external lighting and cold water tap.
Brochures
A4 5 Page Landsca...Council TaxA payment made to your local authority in order to pay for local services like schools, libraries, and refuse collection. The amount you pay depends on the value of the property.Read more about council tax in our glossary page.
Ask agent
Bacton Road, Felixstowe
NEAREST STATIONS
Distances are straight line measurements from the centre of the postcode- Felixstowe Station0.6 miles
- Trimley Station1.5 miles
- Harwich Town Station2.6 miles
About the agent
Born in Felixstowe. Raised in Felixstowe. Estate Agents in Felixstowe. Welcome to ScottBeckett. We are a truly local company with a strong reputation and are delighted to have been Felixstowe's top selling agent (Rightmove Intel Figures IP11 & IP10 0) each calendar year since forming the company in 2013.
Headed by partners Steve Scott and Keith Beckett additional team members Debbie Chenery, Jason Lewis and Wendy O'Connor enable the ScottBeckett team to offer an unrivalled local service
Industry affiliations

Notes
Staying secure when looking for property
Ensure you're up to date with our latest advice on how to avoid fraud or scams when looking for property online.
Visit our security centre to find out moreDisclaimer - Property reference 100928005828. The information displayed about this property comprises a property advertisement. Rightmove.co.uk makes no warranty as to the accuracy or completeness of the advertisement or any linked or associated information, and Rightmove has no control over the content. This property advertisement does not constitute property particulars. The information is provided and maintained by ScottBeckett, Felixstowe. Please contact the selling agent or developer directly to obtain any information which may be available under the terms of The Energy Performance of Buildings (Certificates and Inspections) (England and Wales) Regulations 2007 or the Home Report if in relation to a residential property in Scotland.
*This is the average speed from the provider with the fastest broadband package available at this postcode. The average speed displayed is based on the download speeds of at least 50% of customers at peak time (8pm to 10pm). Fibre/cable services at the postcode are subject to availability and may differ between properties within a postcode. Speeds can be affected by a range of technical and environmental factors. The speed at the property may be lower than that listed above. You can check the estimated speed and confirm availability to a property prior to purchasing on the broadband provider's website. Providers may increase charges. The information is provided and maintained by Decision Technologies Limited.
**This is indicative only and based on a 2-person household with multiple devices and simultaneous usage. Broadband performance is affected by multiple factors including number of occupants and devices, simultaneous usage, router range etc. For more information speak to your broadband provider.
Map data ©OpenStreetMap contributors.




