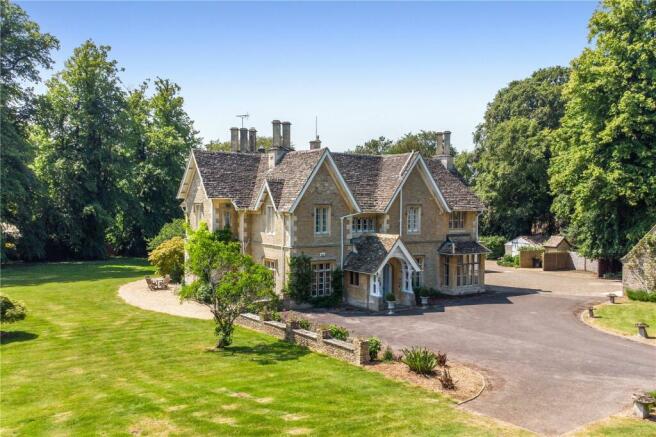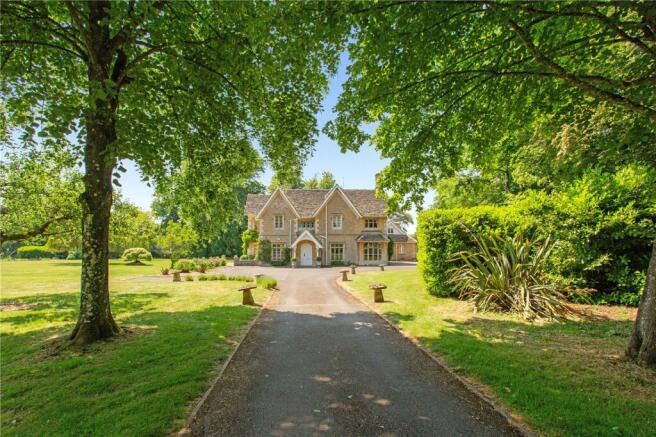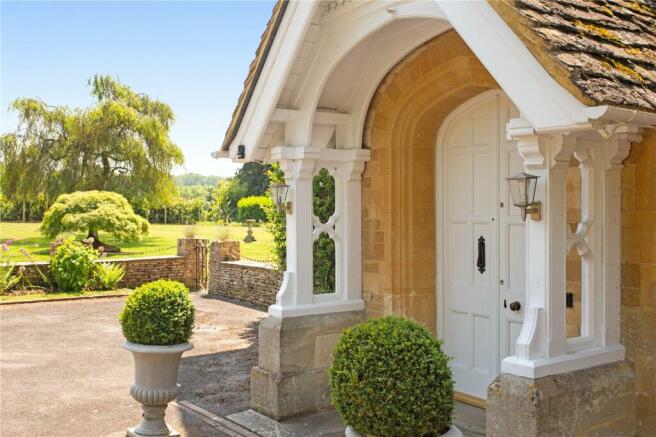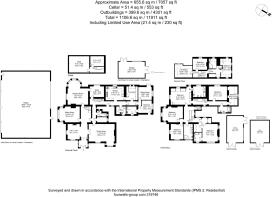Siddington, Cirencester, Gloucestershire, GL7
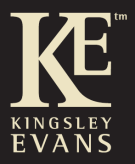
- PROPERTY TYPE
Equestrian Facility
- BEDROOMS
8
- BATHROOMS
5
- SIZE
Ask agent
- TENUREDescribes how you own a property. There are different types of tenure - freehold, leasehold, and commonhold.Read more about tenure in our glossary page.
Freehold
Key features
- Period House and Estate
- Five/Six Reception Rooms
- Eight/Nine Bedrooms (three with en suite)
- Four Ancillary Cottages
- Siddington Barn
- 17.7 Acres of Grounds
- Two Tennis Courts
- Hangar
- Helipad
Description
Description
An exceptional and rare opportunity to acquire one of the finest country homes within this area, set within approximately 17.71 acres of the most beautiful gardens and grounds with three detached houses and two semi-detached properties, two tennis courts and a helicopter landing pad and aircraft hangar.
Listed Grade II, Siddington House is a home of great architectural merit, cited in Pevsner as a Home of Distinction, believed to date back to c1840. Inside, the property has been the subject of continual enhancements, offering a modern style within the traditional, period structure executed by the current owners who have been in residence for many years. The period detail has been retained in a sympathetic way, yet the immaculate finish makes it a turnkey home. Large Sash windows and full length doors are woven into each angle of the building, filling the house with natural light. Other features retained include stone mullion and stain glass windows to some aspects, panelled, and high ceilings, and ornate coving making this an ambiance of grandeur.
Measuring almost 7000 Sq Ft, the house is on a wonderful scale ideal for modern family living and with a room for every eventuality. Whilst undeniably grand, it is a house that flows offering manageable space and a balance of formal reception rooms with more casual living spaces.
A substantial stone and oak framed porch gives access to the reception hall, a feature in itself with a seating area and fire place, this is a lovely space to introduce the house and the rooms on the ground floor. Unusually, each room is of equally lovely proportions making this floor spacious and elegant. The dining room is off the hallway, a more formal space with a feature bay boxed window. As this part of the hallway evolves, it introduces a more intimate sitting room and the main drawing room, which is a beautiful room with high ceilings and an angular bay window, an ideal spot in which to take in the grounds. From here is a study that opens to the inner hallway and the reception rooms. The kitchen is a traditional size for a home of this stature, ideal for cooking and preparing food attached to a large laundry and pantry. Positioned opposite is a utility room. Completing the arrangement on this floor is a bedroom with en suite adjacent to a sitting room, creating an annex arrangement ideal for staff or guests, should one require.
There are six bedrooms on the first floor, the principal bedroom enjoys views and features its own hallway, making it a complete suite with an en suite bathroom and dressing room. There is a further guest suite with en suite bathroom and a range of fitted wardrobes. Two bedrooms share a bathroom and a further two, also have use of their own bathroom facilities in addition to a guest cloakroom.
On the second floor, the bedroom space continues with two bedrooms sharing a family bathroom. Also on this floor is ample storage space.
The Cottages
A cluster of five ancillary properties form part of Siddington House and its estate. These are a range of substantial buildings including four cottages and a barn that are all currently let on a short term agreement, providing an excellent supplementary income.
Number One Dairy Cottages
A semi-detached stone cottage with a kitchen/breakfast room, dining room, sitting room and three bedrooms, two of which have en suites. The gardens lie on the south side of the cottage with lawns, planting beds and shrubs.
Near to the cottage is a double garage and parking.
Number Two Dairy Cottages
A semi-detached single storey stone built cottage with a kitchen/breakfast room, sitting room, bathroom and two bedrooms. Outside, the gardens are mainly laid to lawn with shrubbery, gardens and terracing with mature trees and planting. Opposite the cottage there is a double garage and parking.
Number Three Dairy Cottages
This is a detached home and offers excellent accommodation comprising a sitting room, dining room, kitchen/breakfast room and utility. On the first floor, the master bedroom has an en suite shower room. There is a guest bedroom also with an en suite and two further bedrooms served by a bathroom.
Attached to the house is a double garage and a parking area. The gardens lie mainly to the south of the house and are laid with a terrace, lawns and shrubberies.
Number Four Dairy Cottages
A newly refurbished building with charming accommodation including an entrance hall, sitting room, dining room, kitchen, utility room, study/bedroom 4, shower room. On the first floor is a master suite with en suite, two further bedrooms and a family bathroom. Attached is a single garage with ample parking for 2 further cars.
Siddington Barn
To the west of Siddington House is the barn, which was converted to provide a substantial home for guests. This detached property offers 4 bedrooms, kitchen with hall/dining room, study and a sitting room. Near to the barn is a double garage and ample parking.
Outside
Siddington House has two points of access, a long driveway from the road arriving at the main house and one from South Cerney Road, which winds through the land, past the tennis courts and cottages and further to the property. This useful facility allows for the cottages to have their own entrance and divides the plot naturally.
The grounds are really quite spectacular and a splendid, balanced environment for the grandeur of Siddington House. The principal southerly facing gardens are laid to lawn and stocked with fine specimen trees. To the north and west of the house is a range of outbuildings, including a large single and a double garage for the main house and a block of three double garages which currently service the ancillary accommodation. There is a helicopter landing pad and aircraft hangar in addition to two tennis courts providing superb facilities.
Situation
Known as the capital of the Cotswolds, Cirencester is an attractive and thriving market town with Roman origins and many fine period properties, Siddington House is about a mile from the centre. It provides comprehensive amenities, a hospital and modern leisure centre, as well as several supermarkets including a large Waitrose, and a broad variety of independent shops, boutiques, pubs and restaurants. The larger centres of Cheltenham, Gloucester, Swindon, Bath, Oxford and Stratford are all within easy reach by car. A gate to the 2,500 acre Cirencester Park is open during the day and offers fabulous walking. Private and state schools in the area are excellent, such as Beaudesert, Deer Park, Kingshill, Prior Park, Rendcomb, St Hugh’s and Hatherop Castle. Good road communications via the A417 dual carriageway for access to Junction 15 of the M4 at Swindon. Direct rail services to London Paddington from Kemble Station (5 miles).
Services
Main water, electricity, gas is connected to each of the properties.
Local Authority is Cotswold District Council.
Brochures
ParticularsEnergy performance certificate - ask agent
Council TaxA payment made to your local authority in order to pay for local services like schools, libraries, and refuse collection. The amount you pay depends on the value of the property.Read more about council tax in our glossary page.
Band: TBC
Siddington, Cirencester, Gloucestershire, GL7
NEAREST STATIONS
Distances are straight line measurements from the centre of the postcode- Kemble Station4.0 miles
About the agent
Kingsley Evans is one of the fastest growing and most successful estate agents in Cheltenham with a proven track record in selling prestige property. Specialising in prime property as well as land and new homes, we regularly have a diverse range of real estate with a view to constantly expanding our portfolio.
We are a dedicated, independent agent placed in the centre of Cheltenham. As a small team we have over 50 years’ experience in selling property in the Cheltenham and Gloucestershi
Industry affiliations

Notes
Staying secure when looking for property
Ensure you're up to date with our latest advice on how to avoid fraud or scams when looking for property online.
Visit our security centre to find out moreDisclaimer - Property reference CHL230114. The information displayed about this property comprises a property advertisement. Rightmove.co.uk makes no warranty as to the accuracy or completeness of the advertisement or any linked or associated information, and Rightmove has no control over the content. This property advertisement does not constitute property particulars. The information is provided and maintained by Kingsley Evans, Cheltenham. Please contact the selling agent or developer directly to obtain any information which may be available under the terms of The Energy Performance of Buildings (Certificates and Inspections) (England and Wales) Regulations 2007 or the Home Report if in relation to a residential property in Scotland.
*This is the average speed from the provider with the fastest broadband package available at this postcode. The average speed displayed is based on the download speeds of at least 50% of customers at peak time (8pm to 10pm). Fibre/cable services at the postcode are subject to availability and may differ between properties within a postcode. Speeds can be affected by a range of technical and environmental factors. The speed at the property may be lower than that listed above. You can check the estimated speed and confirm availability to a property prior to purchasing on the broadband provider's website. Providers may increase charges. The information is provided and maintained by Decision Technologies Limited.
**This is indicative only and based on a 2-person household with multiple devices and simultaneous usage. Broadband performance is affected by multiple factors including number of occupants and devices, simultaneous usage, router range etc. For more information speak to your broadband provider.
Map data ©OpenStreetMap contributors.
