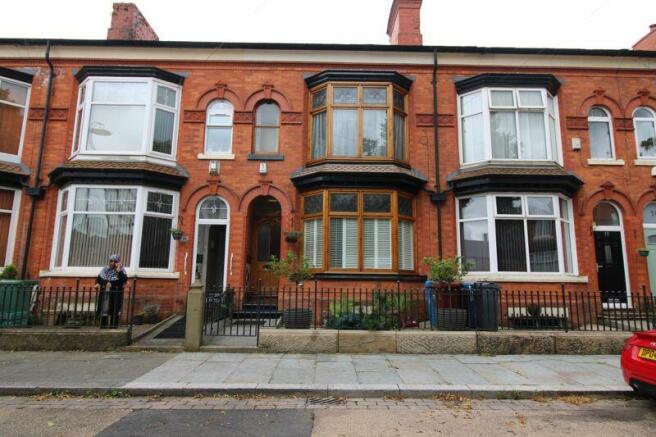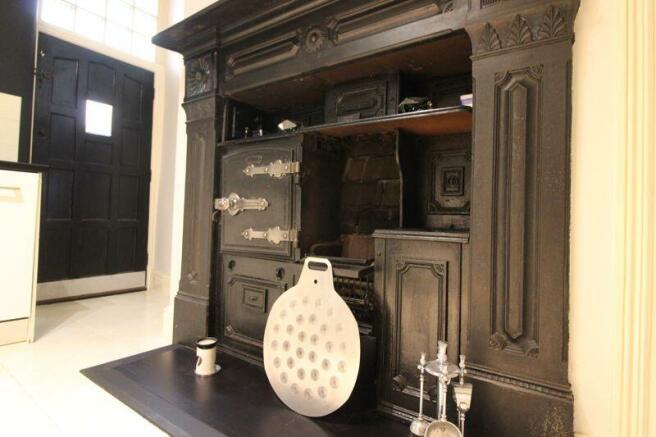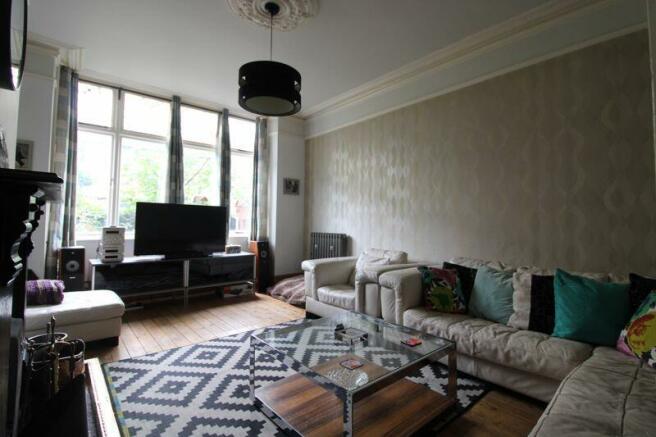
Houghton Road, Crumpsall

- PROPERTY TYPE
Terraced
- BEDROOMS
4
- BATHROOMS
2
- SIZE
Ask agent
Key features
- A remarkable four-bedroom Victorian mid terrace
- Approximately 1485sqft of family living accommodation
- Retained the original features and character
- Particular attention devoted to retaining the original charm and character
- Two spacious reception rooms
- Kitchen featuring the original cast iron Range
- Features include; ornate cornicing and ceiling roses, plantation shutters, fireplaces with ornate detailing and iron casting
- Loft bedroom with bespoke walk in wardrobe
- En-suite shower room
- Private, enclosed rear garden
Description
This beautifully appointed Victorian Terrace is located just off Hermitage Road which is just off Crumpsall Lane and is situated in a convenient, sought after location with easy access to the M60/M62 motorway network, close to the metrolink and only approximately 3 miles to Manchester City Centre.Set over three floors which provides approximately 1485sqft of family living accommodation, the current owner has retained the original features and character whilst carrying out an extensive refurbishment of the propertyVictorian interiors were famed for their opulence and attention to detail and this property has been fully restored, with particular attention devoted to retaining the original charm and character of its Victorian ancestry whilst creating a comfortable home fit for modern family living. The property is heated by gas central heating and is fully double glazed, and features traditional red brick, original windows, tall ceilings with ornate cornicing and ceiling roses, plantation shutters, fireplaces with ornate detailing and iron casting, Stained glass featuring in doors and at the tops of windows and handcrafted fittings like coat hooks, door knobs etc.
Arriving on Houghton Road you have plentiful parking available on the road directly outside the house.As you enter the property at the front you are straight into the hallway. The original boarded floors run through the majority of the property. Ornate cornicing embellishes the high ceilings and a solid wood staircase with grey carpet runner and feature stair rods ascends to the first floor. This is a lovely first impression of the property.
The door on the right leads you through to the first of two large reception rooms. Currently used as a dining room it boasts plantation shutters to the windows and decorative coving to the ceiling, the feature of the room is the original cast iron fireplace and original built in storage cupboard. A broad bay window with feature-stained glass panels looks out to the front and allows plenty of light to fill the room
The lounge is the next room, slightly bigger with original exposed boarded floor and window looking out over the rear garden. This is a traditional room and some of the features include the original cast iron fireplace and ceiling rose As we move back into the hallway you will notice that there is a door with access to the cellar and access into the kitchen. If the original cast iron range which takes centre place in this room doesn’t impress then this is not the home for you! Fitted around is a good range of modern white cabinetry with inset oven, gas hob and extractor hood along with integrated fridge/freezer, plumbing for an automatic washing machine and integrated dishwasher. Another feature to the kitchen is the original larder and there is also access to the rear garden which is fully enclosed and private
When you reach the first floor you have access to three of the four bedrooms and the family bathroom. The galleried landing is very generous in size with a lovely balustrade running along its length
To the front of the house, you have the master bedroom with feature original cast iron fireplace, cast iron radiator and a feature cathedral arch framed window. There is ample space within this double room for bedroom furniture and wardrobes.
Bedroom two overlooks the rear garden. A further double room with built in wardrobe, original cast iron fireplace and cast-iron radiator. Bedroom three, a good-sized single room/home office, also looks out over the rear garden and features original wooden flooring, cast iron fireplace and cast-iron radiator.
Nestled bedroom bedrooms two and three is the family bathroom. In keeping with the heritage of this home is the striking black, white and red flooring and rustic metro tiling. The bathroom is fitted with a traditional pull flush, high cistern WC, pedestal wash basin and freestanding claw-footed tub to relax in with freestanding bath tap & shower attachmentShould you crave additional space, you can take the stairs up to the final double bedroom set within the loft space. This room is complete with spacious bespoke walk-in wardrobe and features fitted cupboards and shelving around the bed with spotlights and the two Velux windows allow plenty of light in. Completing this room is the en-suite bathroom. A modern suite in white comprising of a walk-in shower cubicle, WC and vanity sink unit with bowl basin.
Stepping outside; the rear the property boasts a low maintenance garden that would really come alive with an array of colourful plated pots and a bistro set for alfresco dining.
Cellars runs across the full house and offer the potential for conversation (subject to relevant consents).
This is an exceptional family home which exudes a rustic character and charm throughout and we strongly recommend making an early appointment to view.
Brochures
Full DetailsTenure: Leasehold You buy the right to live in a property for a fixed number of years, but the freeholder owns the land the property's built on.Read more about tenure type in our glossary page.
For details of the leasehold, including the length of lease, annual service charge and ground rent, please contact the agent
Council TaxA payment made to your local authority in order to pay for local services like schools, libraries, and refuse collection. The amount you pay depends on the value of the property.Read more about council tax in our glossary page.
Band: B
Houghton Road, Crumpsall
NEAREST STATIONS
Distances are straight line measurements from the centre of the postcode- Crumpsall Tram Stop0.1 miles
- Woodlands Road Tram Stop0.6 miles
- Bowker Vale Tram Stop0.7 miles
About the agent
Melissa Berry Sales and Lettings are a local, traditional and well established residential estate agency, which is run under the daily supervision of the owner, and specialises in all aspects of property sales, lettings and management in Prestwich, Whitefield and the surrounding area.
We have brought a fresh new approach to selling and letting homes, combining the latest in marketing technology with the more traditional values of exce
Notes
Staying secure when looking for property
Ensure you're up to date with our latest advice on how to avoid fraud or scams when looking for property online.
Visit our security centre to find out moreDisclaimer - Property reference 11965086. The information displayed about this property comprises a property advertisement. Rightmove.co.uk makes no warranty as to the accuracy or completeness of the advertisement or any linked or associated information, and Rightmove has no control over the content. This property advertisement does not constitute property particulars. The information is provided and maintained by Melissa Berry Sales & Lettings, Prestwich. Please contact the selling agent or developer directly to obtain any information which may be available under the terms of The Energy Performance of Buildings (Certificates and Inspections) (England and Wales) Regulations 2007 or the Home Report if in relation to a residential property in Scotland.
*This is the average speed from the provider with the fastest broadband package available at this postcode. The average speed displayed is based on the download speeds of at least 50% of customers at peak time (8pm to 10pm). Fibre/cable services at the postcode are subject to availability and may differ between properties within a postcode. Speeds can be affected by a range of technical and environmental factors. The speed at the property may be lower than that listed above. You can check the estimated speed and confirm availability to a property prior to purchasing on the broadband provider's website. Providers may increase charges. The information is provided and maintained by Decision Technologies Limited.
**This is indicative only and based on a 2-person household with multiple devices and simultaneous usage. Broadband performance is affected by multiple factors including number of occupants and devices, simultaneous usage, router range etc. For more information speak to your broadband provider.
Map data ©OpenStreetMap contributors.




