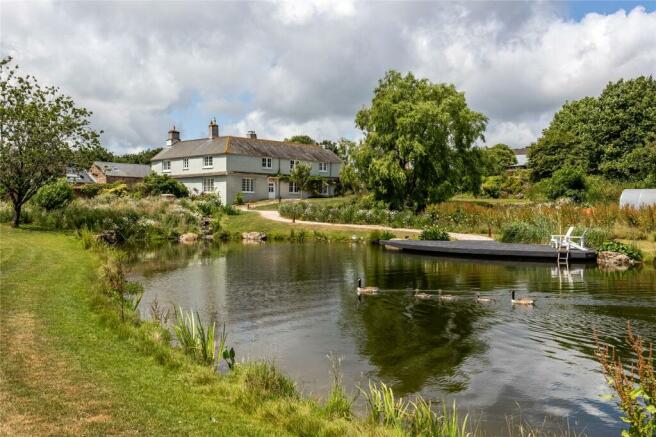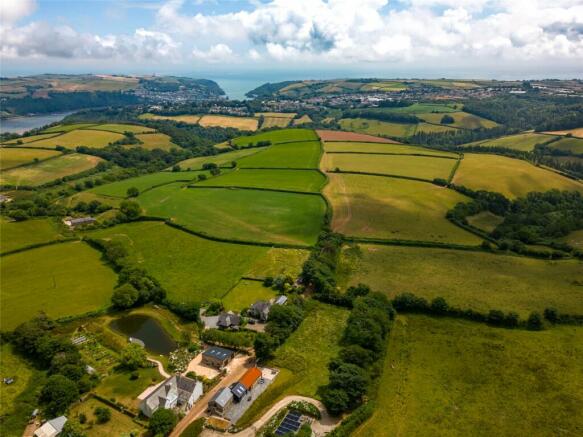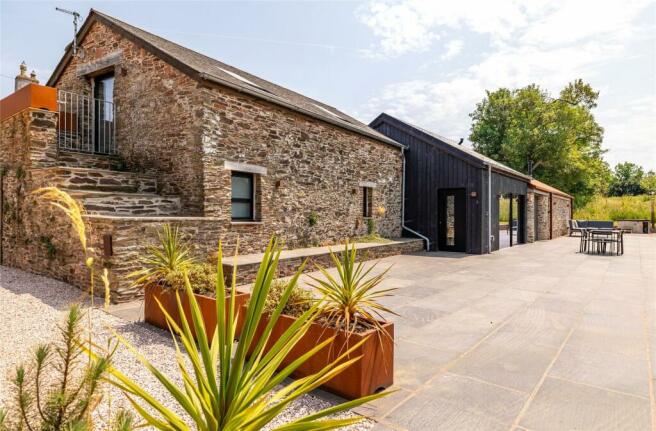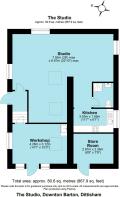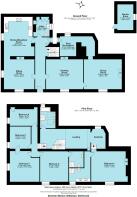
Dittisham, Dartmouth, TQ6

- PROPERTY TYPE
Detached
- BEDROOMS
5
- BATHROOMS
3
- SIZE
Ask agent
- TENUREDescribes how you own a property. There are different types of tenure - freehold, leasehold, and commonhold.Read more about tenure in our glossary page.
Freehold
Key features
- An elegant Grade II listed farmhouse dating back to the 17th Century
- 3 Reception rooms with many period features
- 5 Double bedrooms and 2 en-suites
- Set within approximately 2 acres of beautiful landscaped gardens
- Captivating countryside views reaching as far as the sea
- Detached 3 Bedroom contemporary barn with eco credentials
- Established holiday let business
- Detached artists studio/ancillary accommodation
- Much sought after South Hams village
Description
Surrounded by South Hams rolling hills and distant sea views beyond, the farmhouse has an air of peace and tranquility that only a building of this age and provenance can deliver. It features many original features, including in what would have been the great parlour - now the dining room - a fine early 17th century moulded plaster overmantel with an achievement of arms flanked by pilasters. An attractive, heavy wood stud partition enhances what is now the drawing room, with a handsome working open fireplace and slate hearth, ideal for cosy winter nights and festive occasions. Lustrous flagstone floors lead from the hallway passage to the kitchen wing of the house, featuring an Ovolo moulded doorframe with a scratch-moulded plank door. The kitchen has a high ceiling with unchamfered beams, and a long window seat. The light and airy appeal continues on into an equally convivial, dual aspect sitting room with fireplace and wood burner. A former integral dairy makes a charming utility room and a boot room and useful store complete the accommodation on the ground floor.
The light floods on to the first floor galleried landing from the joining of the space between the two original rear stair towers constructed in the late 18th century. The vaulted ceiling master bedroom suite and family bathroom are accessed from this spacious landing and vestibule, which then links the further four double bedrooms and one ensuite, all enjoying views over the garden and grounds.
A particularly delightful feature of Downton Barton are the gardens and grounds around it. From both the house and the driveway the large swimming pond, flower garden and orchard can be enjoyed, and the planting of the grounds is both established, experimental and ephemeral, with numerous seating areas, sun decking, greenhouse, bluebell walk, former walled kitchen garden and charmingly private, walled flagstoned courtyard with gated archway leading to the lane, a gateway into the kitchen garden and doorways into the house.
Nestled in the sweeping driveway, the current owners have transformed a detached barn into a contemporary, adaptable studio, currently used as an art room and workshop. Aesthetically choosing materials that acknowledge its former agricultural history, but also providing a comfortable and modern specification that both looks and feels established in its surroundings. A well-appointed kitchen, shower room and external store make the layout multifunctional and multi-generational in use. The studio uses water from the main house supply and is heated by electric radiators that can be Wi-Fi controlled. We understand all the new studio and barn windows, from IQ Systems, have marine grade paint upgrades and the south and west facing windows use Solar Control glass to control the temperature from getting too hot in summer.
Across the lane, the conversion skills are showcased still further, where three barns have been masterfully remodeled into an impressive three-bedroom residence, currently a successful holiday let. Set in its own grounds, it features an expansive sun terrace, generous parking, electric car charger, a Devon bank, estate fencing and wild flower meadow land concealing the solar panels that power the property. The main source of power for the barns is the solar power, then battery power and any surplus energy generated is sent to the Grid and payment is received for this. The power runs the heat pump, which provides hot water and the underfloor heating on a separate account to the electricity for the main house.
A fastidious eye for detail and desire for green energy shine through in this stunning conversion, which delivers eye-catching architectural skill and uncompromising quality in the 157.7 sq metres (1697sq feet) of desirable living space with a super-efficient wood burner as a focal point in the living room, and oil fired radiators in the two bathrooms that can be Wi-Fi controlled ahead of arrival home. A log stove heats the hot tub overlooking the garden.
Generous parking for both guests and visitors sweeps around the barn.
The rural hamlet of Downton is set in glorious countryside in the heart of the South Hams and is ideally located for both access to Dartmouth and Totnes. The unspoilt riverside village of Dittisham is two miles upstream from Dartmouth, where costal walks, crabbing, the Ferry Boat Inn, the Anchorstone Café, the Ham recreational ground, Dart Valley trail, seasonal passenger ferries to Dartmouth and the Greenway National Trust property keep leisure pursuits local. Dartmouth provides all the amenities expected of a maritime town and Totnes Railway Station is a major lynchpin on the Great Western Railway service from London Paddington to Penzance.
Money Laundering Regulations
Prior to a sale being agreed, prospective purchasers will be required to produce identification documents. Your co-operation with this, in order to comply with Money Laundering regulations, will be appreciated and assist with the smooth progression of the sale.
Tenure
Freehold
Services
Main House – domestic heating oil and mains electricity, with infrastructure in place for adding solar panels. Some underfloor heating and radiators. Water comes from a bore hole beyond the barns’ solar panels with the filtration system in the courtyard outhouse. Klargester located between the Studio and the pond. Studio – water from the main house supply, electric heating radiators which can be Wi-Fi controlled. Barn – Underfloor heating from solar panels, water from a bore hole and filtration system. Sewerage is via Klargester Bio-Live – natural products must be used
Fixtures and Fittings
All items in the written text of these particulars are included in the sale. All others are expressly excluded regardless of inclusion in any photographs. Purchasers must satisfy themselves that any equipment included in the sale of the property is in satisfactory order.
Viewing
Very strictly by appointment only through Marchand Petit Prime Waterfront & Country House Department .
Brochures
Web DetailsParticulars- COUNCIL TAXA payment made to your local authority in order to pay for local services like schools, libraries, and refuse collection. The amount you pay depends on the value of the property.Read more about council Tax in our glossary page.
- Band: E
- PARKINGDetails of how and where vehicles can be parked, and any associated costs.Read more about parking in our glossary page.
- Yes
- GARDENA property has access to an outdoor space, which could be private or shared.
- Yes
- ACCESSIBILITYHow a property has been adapted to meet the needs of vulnerable or disabled individuals.Read more about accessibility in our glossary page.
- Ask agent
Dittisham, Dartmouth, TQ6
NEAREST STATIONS
Distances are straight line measurements from the centre of the postcode- Paignton Station5.1 miles
- Totnes Station5.9 miles
About the agent
The Marchand Petit Estate Agents office in Dartmouth is located in the heart of the town, not far from the bustling waterfront. Our experienced sales team, successful in selling both large and small properties in Dartmouth and the surrounding villages are waiting to help you find out more about this stunning corner of South Devon.
As you hug the coast on a picturesque drive leaving Dartmouth, coastal villages served by this office stretch from Stoke Fleming, Blackpool Sands and Strete a
Industry affiliations



Notes
Staying secure when looking for property
Ensure you're up to date with our latest advice on how to avoid fraud or scams when looking for property online.
Visit our security centre to find out moreDisclaimer - Property reference PWC230019. The information displayed about this property comprises a property advertisement. Rightmove.co.uk makes no warranty as to the accuracy or completeness of the advertisement or any linked or associated information, and Rightmove has no control over the content. This property advertisement does not constitute property particulars. The information is provided and maintained by Marchand Petit, Dartmouth. Please contact the selling agent or developer directly to obtain any information which may be available under the terms of The Energy Performance of Buildings (Certificates and Inspections) (England and Wales) Regulations 2007 or the Home Report if in relation to a residential property in Scotland.
*This is the average speed from the provider with the fastest broadband package available at this postcode. The average speed displayed is based on the download speeds of at least 50% of customers at peak time (8pm to 10pm). Fibre/cable services at the postcode are subject to availability and may differ between properties within a postcode. Speeds can be affected by a range of technical and environmental factors. The speed at the property may be lower than that listed above. You can check the estimated speed and confirm availability to a property prior to purchasing on the broadband provider's website. Providers may increase charges. The information is provided and maintained by Decision Technologies Limited. **This is indicative only and based on a 2-person household with multiple devices and simultaneous usage. Broadband performance is affected by multiple factors including number of occupants and devices, simultaneous usage, router range etc. For more information speak to your broadband provider.
Map data ©OpenStreetMap contributors.
