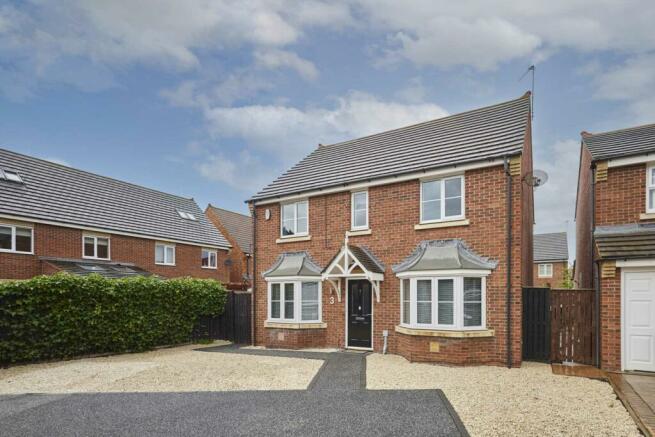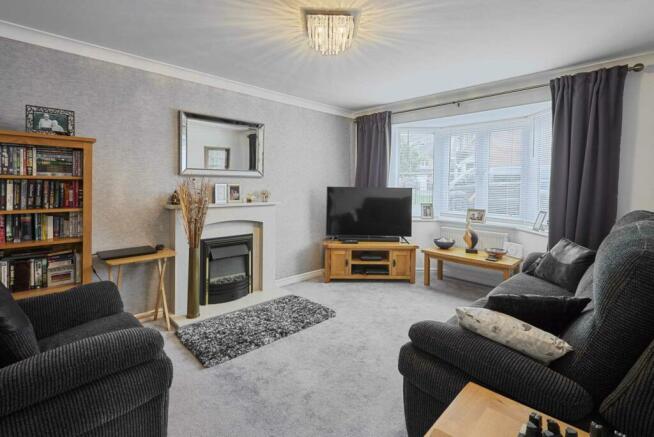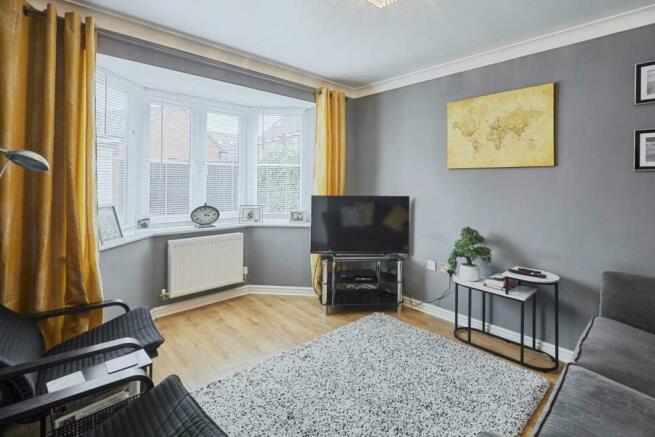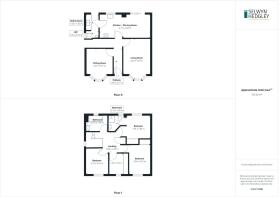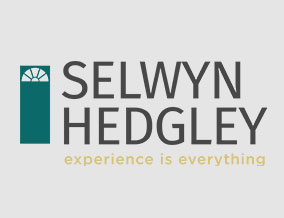
Ilfracombe Drive, Redcar

- PROPERTY TYPE
Detached
- BEDROOMS
4
- BATHROOMS
2
- SIZE
1,259 sq ft
117 sq m
- TENUREDescribes how you own a property. There are different types of tenure - freehold, leasehold, and commonhold.Read more about tenure in our glossary page.
Freehold
Key features
- Four Bed Detached House
- Situated in Cul-De-Sac Location
- Three Reception Areas
- Spacious Summer House
- Master Bedroom with En-Suite
- Garage
- Viewing Essential
Description
The brief layout comprises: Entrance Hall, Lounge, Sitting Room and Dining/Kitchen with access to Utility Room. A Cloaks/WC is also provided. To the First Floor, Four Bedrooms (the Master being En-Suite) and a Family Bathroom are provided. Externally, the rear Garden is mainly laid to lawn with a wooden Summer
House, and to the front the Garage is approached by a tarmac driveway. A resin hardstanding is also provided which could be ideal for a caravan or motorhome hard standing.
Accommodation Measurements quoted are approximate.
Entrance Part glazed door to Entrance Hall with two radiators, laminate flooring.
Lounge 15`9` reducing to 13`10` x 11` (4.80m reducing to 4.21m x 3.35m) uPVC sealed unit double glazed bay window, radiator, marble fire place with inset electric fire.
Sitting Room 12`4` reducing to 10`5` x 10`9` (3.75m reducing to 3.17m x 3.27m) uPVC sealed unit double glazed bay window, radiator, laminate flooring.
Kitchen/Dining Room 20`2` x 9`7` (6.14m x 2.92m) comprising a range of base and wall units including centre return incorporating breakfast bar, single drainer sink unit, integrated stainless steel gas hob and oven, canopy extractor, integrated fridge and freezer, laminate flooring, uPVC sealed unit double glazed window and French doors to Garden, radiator and spot lamps.
Cloaks/WC White low flush WC, wall mounted basin, radiator, uPVC sealed unit double glazed window, laminate flooring.
Utility Room Base and wall units with laminate work surfaces, circular bowl sink unit, plumbing for washing machine, wall mounted Ideal Logic boiler, radiator, laminate flooring, uPVC sealed unit double glazed door and access to Cloaks/WC.
First Floor Spacious Landing, uPVC sealed unit double glazed window to half Landing, loft hatch and airing cupboard.
Bedroom 1 14`2` reducing to 9`10` x 9`5` (4.31m reducing to 2.99m x 2.87m) plus mirrored wardrobes, uPVC sealed unit double glazed window, radiator.
En-Suite Shower cubicle, basin mounted in vanity unit, low flush WC, heated towel rail, uPVC sealed unit double glazed window, complementary tiling.
Bedroom 2 16`6` x 9` (5.02m x 2.74m) uPVC sealed unit double glazed window, radiator, laminate flooring.
Bedroom 3 11`8` x 8`9` plus entrance (3.55m x 2.66m) uPVC sealed unit double glazed window, radiator, laminate flooring, mirrored wardrobes.
Bedroom 4 8`4` x 7`7` (2.54m x 2.31m) into range of mirrored wardrobes, uPVC sealed unit double glazed window, radiator, laminate flooring.
Bathroom 8`8` reducing to 7`9` x 6`5` (2.64m reducing to 2.36m x 1.95m) white suite comprising panelled bath, pedestal basin, low flush WC, radiator, complementary tiling.
Externally Rear featuring lawns and borders, paved patio and Summer House.
Summer House 11`7` x 9`8` (3.53m x 2.94m) wooden sealed unit double glazed with decked veranda and Porch over.
Garage Brick, 17`4` x 8`9` (5.28m x 2.66m) with up and over door, approached by tarmac driveway, resin hard standing to front for caravan, motor home.
YOUR MORTGAGE:
We can provide mortgage facilities, subject to status and survey, through every major bank and building
society, Our Independent Financial Advisor will help find the best mortgage terms available to suit your needs. Written quotations
available on request. Your home is at risk if you do not keep up repayments on a mortgage or other loans secured on it.
VIEWING IS STRICTLY VIA THE AGENTS.
It is a legal requirement under THE ESTATE AGENT ACT 1991, when an offer is made for a property to establish what mortgage, if any, and what other conditions, if any, will affect the buyers ability to complete the purchase.
N.B. The mention of any appliances and/or service within these sales particulars does not imply that they are in full and efficient working order.
N.B. Whilst we endeavour to make our sales details accurate and reliable, if there is any point which is of particular interest to you, please contact this office and we will be pleased to check the information. Do so particularly if contemplating travelling some distance to view the property. The measurements given on our Sales Details are Approximate Measurements.
Should you require any further information on Mortgage facilities subject to status for this property or any other property, please contact this office.
`Please note that our room sizes are quoted in imperial to the nearest inch on a wall to wall basis. The metric equivalent (included in brackets) is only intended as an approximate guide".
`None of the statements contained in these particulars as to this property are to be relied on as statement of representation of fact`.
SELLING YOUR PROPERTY? WE OFFER A FREE VALUATION WITHOUT OBLIGATION-PLEASE CONTACT SELWYN HEDGLEY FNAEA ON REDCAR /7.
Your home is at risk if you do not keep up your payments on a Mortgage or any other loan secured on it.
Notice
Please note we have not tested any apparatus, fixtures, fittings, or services. Interested parties must undertake their own investigation into the working order of these items. All measurements are approximate and photographs provided for guidance only.
Brochures
Web DetailsCouncil TaxA payment made to your local authority in order to pay for local services like schools, libraries, and refuse collection. The amount you pay depends on the value of the property.Read more about council tax in our glossary page.
Band: D
Ilfracombe Drive, Redcar
NEAREST STATIONS
Distances are straight line measurements from the centre of the postcode- Redcar Central Station1.3 miles
- Redcar East Station1.4 miles
- British Steel Redcar Station1.5 miles
About the agent
Selwyn Hedgley Estate Agents is a well established local independent estate agent, founded in 1974, maintaining a down to earth approach to selling and marketing of residential and commercial properties.
Notes
Staying secure when looking for property
Ensure you're up to date with our latest advice on how to avoid fraud or scams when looking for property online.
Visit our security centre to find out moreDisclaimer - Property reference 2937_SHEA. The information displayed about this property comprises a property advertisement. Rightmove.co.uk makes no warranty as to the accuracy or completeness of the advertisement or any linked or associated information, and Rightmove has no control over the content. This property advertisement does not constitute property particulars. The information is provided and maintained by Selwyn Hedgley, Redcar. Please contact the selling agent or developer directly to obtain any information which may be available under the terms of The Energy Performance of Buildings (Certificates and Inspections) (England and Wales) Regulations 2007 or the Home Report if in relation to a residential property in Scotland.
*This is the average speed from the provider with the fastest broadband package available at this postcode. The average speed displayed is based on the download speeds of at least 50% of customers at peak time (8pm to 10pm). Fibre/cable services at the postcode are subject to availability and may differ between properties within a postcode. Speeds can be affected by a range of technical and environmental factors. The speed at the property may be lower than that listed above. You can check the estimated speed and confirm availability to a property prior to purchasing on the broadband provider's website. Providers may increase charges. The information is provided and maintained by Decision Technologies Limited.
**This is indicative only and based on a 2-person household with multiple devices and simultaneous usage. Broadband performance is affected by multiple factors including number of occupants and devices, simultaneous usage, router range etc. For more information speak to your broadband provider.
Map data ©OpenStreetMap contributors.
