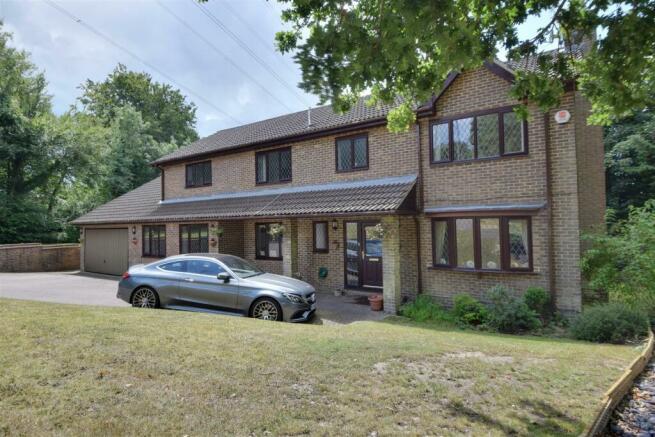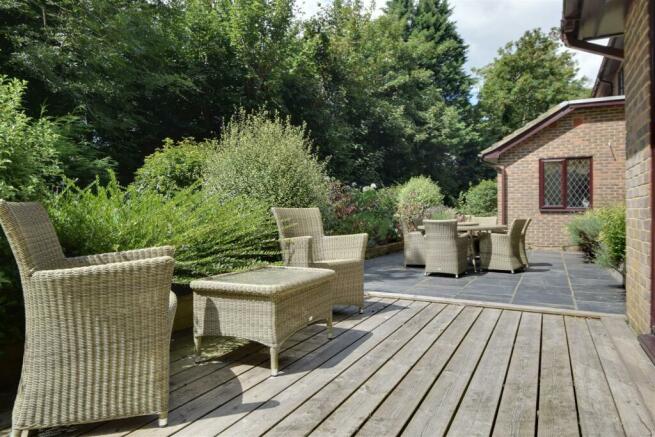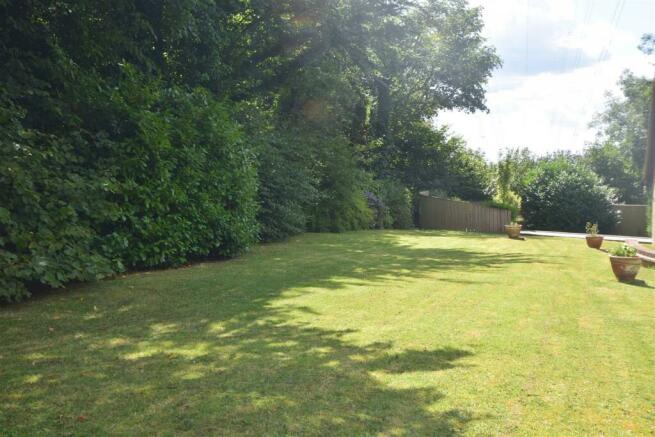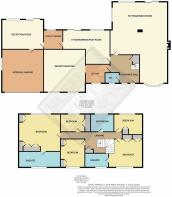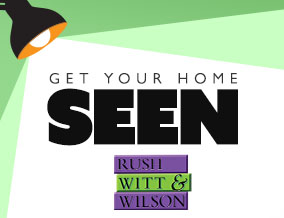
The Ridge West, St. Leonards

- PROPERTY TYPE
Detached
- BEDROOMS
5
- BATHROOMS
3
- SIZE
2,756 sq ft
256 sq m
- TENUREDescribes how you own a property. There are different types of tenure - freehold, leasehold, and commonhold.Read more about tenure in our glossary page.
Freehold
Key features
- Impressive Detached Family Home
- Five Spacious Bedrooms
- Four Reception Rooms
- Kitchen/Breakfast Room
- Utility Room
- Two En-Suites & Family Bathroom
- Large Driveway & Double Garage
- Large South Facing Rear Garden
- COUNCIL TAX BAND - F
- EPC - C
Description
Covered External Porch - Upvc double glazed entrance door with adjacent leaded light double glazed windows leads through to:
Entrance Hall - Carpet as laid, carpeted stairs rising to the first floor with attractive balustrade, coved ceiling, dado rail, understairs storage cupboard, power points, doors off to the following:
Cloakroom/Wc - Double glazed leaded light window to front, low level wc with dual flush, pedestal wash hand basin, part tiled walls, tiled floor.
Lounge/Diner - 9.45m x 7.01m narrowing to 3.40m (31' x 23' narrow - An impressively sized triple aspect room with double glazed leaded light windows to front, double glazed sliding patio doors and leaded light windows to rear and further double glazed leaded light windows to side providing the room with plenty of light with pleasant views onto the rear garden. The room is L-shaped and affords a natural dining space which leads off to a generous seating space, three double radiators, centre piece gas fire with decorative mantel, coved ceiling, dado rail, ample power points, tv aerial point.
Study - 2.31m x 2.26m (7'7 x 7'5) - Double glazed leaded light window to front, carpet as laid, radiator, power points, coved ceiling, interconnecting archway leading through to:
Family Room - 5.23m x 4.90m (17'2 x 16'1) - An impressive reception room with twin double glazed leaded light windows to front, radiator, carpet as laid, coved ceiling power points, tv aerial point.
Kitchen/Breakfast Room - 5.66m x 4.06m narrowing to 2.18m (18'7 x 13'4 narr - L-shaped with sliding patio doors to rear leading out to the rear garden, ample space for breakfast table and chairs. The kitchen area offers double glazed leaded light windows to rear with pleasant views onto the rear garden, comprehensive range of wooden matching soft close wall and base units with granite work surfaces over, Bosch five ring gas burner with Bosch extractor above, two Bosch fan assisted ovens, Bosch fitted microwave, fitted and concealed Bosch dishwasher, fitted and concealed Bosch fridge and freezer, ceiling spotlights, tiled floor, part tiled walls, recessed sink unit with side drainer and mixer tap, radiator.
Utility Room - 2.29m x 2.18m (7'6 x 7'2) - Double glazed leaded light window to rear with views onto the rear garden, further range of wall and base units with work surfaces over, stainless steel sink unit with side drainer and mixer tap, space and plumbing for washing machine and tumble dryer, tiled floor, part tiled walls, radiator.
Further Reception Room - 5.05m x 3.35m (16'7 x 11') - The current vendor uses this spacious room as a home office. Double glazed leaded light windows to rear and sliding patio doors to rear affording views and access onto the rear garden, carpet as laid, ceiling spotlights, coved ceiling, power points, integral door to the garage (described later).
First Floor -
Landing - Carpet as laid, coved ceiling, radiator, built in airing cupboard housing hot water tank with slatted shelves, doors off to the following:
Master Bedroom - 4.88m x 4.50m (16' x 14'9) - Double glazed leaded light windows to rear providing a view over the rear garden and a verdant outlook beyond, carpet as laid, radiator, comprehensive range of of bridge style units with eye level cupboards, fitted dressers and corner cabinets, further set of wardrobes with eye level cupboards above, fitted dresser and base unit, power points, door leads through to:
En-Suite Bath/Shower Room/Wc - 4.88m x 1.83m (16' x 6') - Double glazed opaque windows to front, corner enclosed bath with mixer tap and shower spray attachment, twin vanity wash hand basins with mixer taps and cupboards and drawers set below, large shower cubicle with hand held shower control, fixed rainfall shower head and handheld shower attachment, low level wc with concealed cistern, part tiled walls, tiled floor, laddered heated towel rail.
Bedroom Two - 4.09m x 3.43m (13'5 x 11'3) - Double glazed leaded light windows to front with elevated views onto the cul-de-sac, radiator, carpet as laid, coved ceiling, twin fitted wardrobes, power points, door leads through to:
En-Suite Shower Room - 2.79m x 1.63m (9'2 x 5'4) - Double glazed leaded light opaque windows to front, enclosed shower cubicle with sliding entrance door and wall mounted Aqualisa shower, vanity wash hand basin with cupboards set below and mirrored cabinet above, shaver socket point, low level wc with dual flush, laddered heated towel rail, tiled floor, part tiled walls, ceiling spotlights, coved ceiling.
Bedroom Three - 3.45m x 2.92m (11'4 x 9'7) - Double glazed leaded light window to front enjoying elevated views onto the cul-de-sac, radiator, carpet as laid, fitted wardrobes with eye level bridge style cabinets, fitted desk, coved ceiling, power points.
Bedroom Four - 2.92m x 1.98m (9'7 x 6'6) - Double glazed leaded light window to rear with a verdant outlook, fitted wardrobe with eye level cupboards set above, further fitted wardrobe, coved ceiling, carpet as laid, power points, coved ceiling.
Bedroom Five - 3.45m x 2.31m (11'4 x 7'7) - Double glazed leaded light window to rear with a verdant outlook, fitted wardrobes, carpet as laid, radiator, power points.
Family Bathroom/Wc - 2.77m x 1.96m (9'1 x 6'5) - Double glazed leaded light opaque window to rear, white suite comprising panel enclosed bath with mixer tap and shower spray attachment, pedestal wash hand basin, low level wc with dual flush, fitted shower cubicle with wall mounted shower control, part tiled walls, tiled floor, laddered heated towel rail, shaver socket point, coved ceiling, ceiling spotlights.
Outside -
Front Garden - A generous block paved driveway with fitted lighting providing generous parking which is flanked by two areas of lawn, retaining wall, side access to the rear garden.
Double Garage - 5.38m x 5.08m (17'8 x 16'8) - Up and over door, double glazed leaded light windows to side, wall mounted boiler (fitted approximately four years ago), access to loft space, light and power, courtesy door to the further reception room.
Rear Garden - The rear garden wraps around the property as it enjoys a corner plot and is south facing enjoying the sun all day. A wide expansive area of garden is found to the left hand side of the property flanked with mature shrubs and close board timber fencing as it swings round to the rear there is a picturesque enclosed barbecue area, a decked pathway with fitted lighting leads to a generous terrace with a central slate patio flanked by two twin areas of decked terrace affording four different seating areas, area of lawn with mature shrubs, hedgerows and trees providing seclusion and privacy, outside lighting.
Agents Note - None of the services or appliances mentioned in these sale particulars have been tested.
It should also be noted that measurements quoted are given for guidance only and are approximate and should not be relied upon for any other purpose.
Brochures
The Ridge West, St. LeonardsBrochureCouncil TaxA payment made to your local authority in order to pay for local services like schools, libraries, and refuse collection. The amount you pay depends on the value of the property.Read more about council tax in our glossary page.
Band: F
The Ridge West, St. Leonards
NEAREST STATIONS
Distances are straight line measurements from the centre of the postcode- Crowhurst Station1.8 miles
- Battle Station2.5 miles
- St Leonards Warrior Square Station2.6 miles
About the agent
Since 1994 we've built our reputation on the following basis:
offering unrivalled area knowledge
"can-do" results-driven professionalism
matching best valuations with achievable sales
With over 40 dedicated staff to serve you, isn't it time you went with Rush Witt & Wilson?
Notes
Staying secure when looking for property
Ensure you're up to date with our latest advice on how to avoid fraud or scams when looking for property online.
Visit our security centre to find out moreDisclaimer - Property reference 32480596. The information displayed about this property comprises a property advertisement. Rightmove.co.uk makes no warranty as to the accuracy or completeness of the advertisement or any linked or associated information, and Rightmove has no control over the content. This property advertisement does not constitute property particulars. The information is provided and maintained by Rush Witt & Wilson, Hastings. Please contact the selling agent or developer directly to obtain any information which may be available under the terms of The Energy Performance of Buildings (Certificates and Inspections) (England and Wales) Regulations 2007 or the Home Report if in relation to a residential property in Scotland.
*This is the average speed from the provider with the fastest broadband package available at this postcode. The average speed displayed is based on the download speeds of at least 50% of customers at peak time (8pm to 10pm). Fibre/cable services at the postcode are subject to availability and may differ between properties within a postcode. Speeds can be affected by a range of technical and environmental factors. The speed at the property may be lower than that listed above. You can check the estimated speed and confirm availability to a property prior to purchasing on the broadband provider's website. Providers may increase charges. The information is provided and maintained by Decision Technologies Limited.
**This is indicative only and based on a 2-person household with multiple devices and simultaneous usage. Broadband performance is affected by multiple factors including number of occupants and devices, simultaneous usage, router range etc. For more information speak to your broadband provider.
Map data ©OpenStreetMap contributors.
