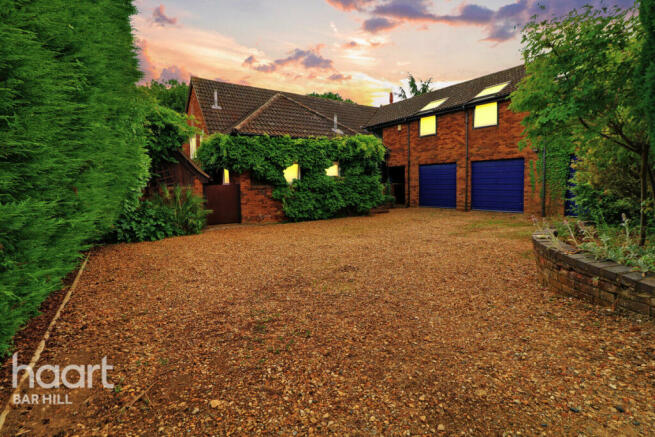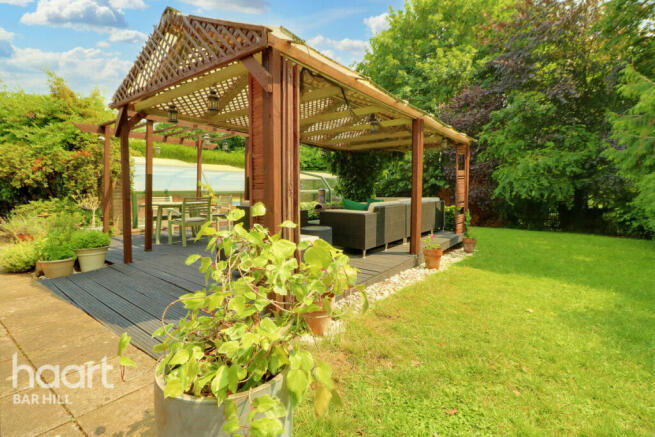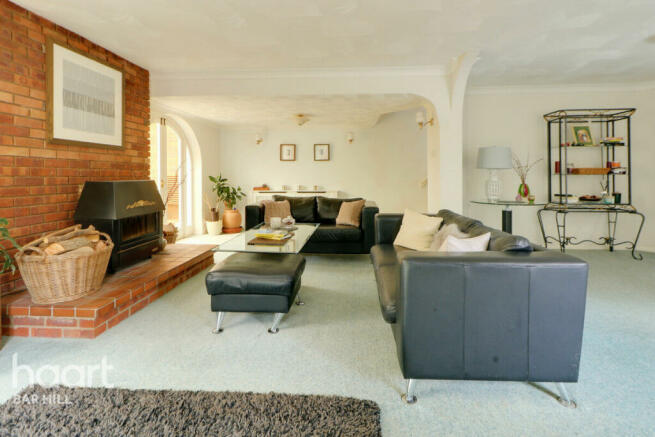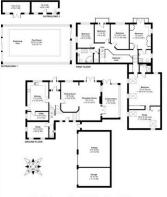
The Fairway, Bar Hill

- PROPERTY TYPE
Detached
- BEDROOMS
6
- BATHROOMS
4
- SIZE
Ask agent
- TENUREDescribes how you own a property. There are different types of tenure - freehold, leasehold, and commonhold.Read more about tenure in our glossary page.
Freehold
Key features
- Desirable Location
- Six Bedrooms
- Kitchen/Breakfast Room
- Possible Annex Conversion
- Conservatory
- Swimming Pool
- Lounge/Diner
- Enclosed Rear Garden
- Close To Amenities
- Good Access Links
Description
Upon entry, the spacious lounge captivates with its grandeur, featuring expansive windows that flood the room with natural light and showcase stunning views of the garden and golf course. Perfect for entertaining or unwinding with loved ones, it sets the stage for cherished moments.
Adjacent to the lounge, a charming country kitchen awaits, complete with modern appliances, premium countertops, and ample storage—an ideal haven for culinary enthusiasts. The inviting conservatory beckons year-round, offering a cozy retreat to appreciate the beauty of nature. The master suite exudes luxury, boasting a lavish ensuite bathroom and picturesque views of the garden and golf course. With five additional well-appointed bedrooms, including ensuite and family bathrooms, this home ensures comfort and privacy for all.
Outside, the landscaped garden seamlessly merges with the golf course, providing a picturesque backdrop for outdoor gatherings. A sparkling swimming pool invites relaxation on warm summer days. For car aficionados or those in need of storage, the double and single garage offer ample space for vehicles and outdoor equipment. Experience luxurious living at its finest in Bar Hill, with easy access to amenities, schools, and major transportation routes. Don't miss this extraordinary opportunity to make this remarkable property your own.
Entrance
With leaded and coloured glass frosted double glazed pane, leading into the:
Entrance Hall
With feature full height ceiling, pair of double glazed windows to the front, stairs down to living room and rear hall and staircase to first floor galleried landing.
Cloakroom
Fitted with a coloured suite comprising low level WC, hand wash basin with tiling to splashbacks, double glazed frosted window.
Dining Room
12' 9" x 9' 5" (3.89m x 2.87m)
Coved ceiling, double glazed windows to two aspects, radiator. Versatile in use as currently being used as a work from home space.
Living Room
23' 6" x 23' 0" (7.16m x 7.01m)
Narrowing in part to 18 feet, wood burning stove on a raised tiled hearth, natural exposed brick chimney breast, coved ceiling, radiators, double glazed windows to two aspects incorporating twin double glazed French doors leading out to the garden.
Conservatory
20' 0" x 10' 0" (6.1m x 3.05m)
Pitched transparent roof, tiled floor, radiator, double glazed windows to two aspects, twin double glazed French doors leading out to the garden.
ceiling fans and ideal space to enjoy being with the family.
Rear Hall
15' 0" x 6' 9" (4.57m x 2.06m)
Tiled floor, radiator, coved ceiling
Rear Porch
Tiled floor, exposed brickwork, double glazed windows and double glazed door leading to outside.
Kitchen / Breakfast Room
17' 3" x 12' 8" (5.26m x 3.86m)
Fitted with a good range of storage cupboards and doors to base and eye level, with roll top working surfaces and tiling to splashbacks, fitted double oven, 4-ring gas hob with extractor hood above, one and a half bowl single drainer sink unit with mixer tap, tiled floor, coved ceiling, radiator, double glazed window to the side with panel and double glazed door leading to the outside.
Utility Room
12' 9" x 5' 1" (3.89m x 1.55m)
Roll top working surface, plumbing and space for automatic washing machine, plumbing and space for dishwasher below, tiled floor, wall mounted gas fired boiler providing domestic hot water and central heating system, part tiled walls, tiled floor, window to the side.
Landing
Access to loft space, coved ceiling, radiators, cupboard housing insulated hot water tank and slatted shelving.
Bedroom One
5' 0" x 12' 8" (4.57m x 3.86m)
Fitted with a range of furniture including wardrobes, drawer units, bedside cabinets etc. coved ceiling, radiator, double glazed window to the side and double glazed doors to the rear with first floor balcony.
Ensuite Shower Room 1
Tiled walls, tiled floor, corner shower cubicle, glazed sliding doors, wall mounted shower controls, hand wash basin on wall mounted storage cupboard, close coupled dual flush WC, heated towel rail/radiator, UPVC double glazed and frosted window to the side, ceiling with inset downlighters, shaver point.
Ensuite Shower Room 2
Tiled walls, low level WC, pedestal wash hand basin and tiled shower cubicle, heated towel rail/radiator, extractor fan.
Bedroom Two
15' 1" x 11' 0" (4.6m x 3.35m)
Coved ceiling, radiator, double glazed window to the rear.
Bedroom Three
14' 2" x 9' 9" (4.32m x 2.97m)
Coved ceiling, radiator, double glazed windows to two aspects and carpeted flooring.
Bedroom Four
11' 1" x 9' 2" (3.38m x 2.79m)
Coved ceiling, radiator, double glazed doors to the rear with first floor balcony. Superb views and relaxing retreat for your morning coffee.
Bedroom 5/Family Room
19' 0" x 18' 9" (5.79m x 5.72m)
Double glazed windows to two aspects and two double glazed Velux rooflights, fitted storage cupboard and a pair of radiators. Potential to turn this room along with bedroom 6 into a self contained annex with the correct planning consent.
Bedroom 6/Study
6 18' 9" x 13' 1" (5.72m x 3.99m)
Accessed via Bedroom 5/Family Room, double glazed windows to two sides with double glazed Velux rooflights, fitted storage cupboard, electric storage heater.
Outside
The property is located at the end of The Fairway, enjoying views over the adjoining Golf Course. To the front of the property is a gravelled driveway with raised well stocked flowering and shrub beds, double garage 21'3" x 19'0" with a pair of up and over doors to the front, power and light connected, window and door to the side. Ample parking for the family.
Outside Rear
To the side of the property there is a brick built storage shed and further storage housing swimming pool controls and gas fired boiler. The remainder of the garden is principally laid to lawn with well stocked flowering and shrub borders with ample foliage and enjoys views over the adjoining golf course. Large timber deck, part covered with Pergola. Ideal entertainment space for family and friends. Get ready for those summer BBQS and alfresco dining.
Disclaimer
haart Estate Agents also offer a professional, ARLA accredited Lettings and Management Service. If you are considering renting your property in order to purchase, are looking at buy to let or would like a free review of your current portfolio then please call the Lettings Branch Manager on the number shown above.
haart Estate Agents is the seller's agent for this property. Your conveyancer is legally responsible for ensuring any purchase agreement fully protects your position. We make detailed enquiries of the seller to ensure the information provided is as accurate as possible. Please inform us if you become aware of any information being inaccurate.
Brochures
Brochure 1Council TaxA payment made to your local authority in order to pay for local services like schools, libraries, and refuse collection. The amount you pay depends on the value of the property.Read more about council tax in our glossary page.
Ask agent
The Fairway, Bar Hill
NEAREST STATIONS
Distances are straight line measurements from the centre of the postcode- Cambridge Station5.8 miles
About the agent
Located by the A14, only a few miles north of Cambridge, and close to the M11, Bar Hill is popular with everyone from first time buyers to families and retirees looking for affordable properties close to Cambridge. There's a wide range of shops and facilities in the village, from a Tesco Extra to a Next and Costa, plus doctors and dentists and even a hotel with gym and spa. The local schools are rated good or outstanding.
While the village itself was purpose-bui
Industry affiliations

Notes
Staying secure when looking for property
Ensure you're up to date with our latest advice on how to avoid fraud or scams when looking for property online.
Visit our security centre to find out moreDisclaimer - Property reference 1107_HRT110711624. The information displayed about this property comprises a property advertisement. Rightmove.co.uk makes no warranty as to the accuracy or completeness of the advertisement or any linked or associated information, and Rightmove has no control over the content. This property advertisement does not constitute property particulars. The information is provided and maintained by haart, Bar Hill. Please contact the selling agent or developer directly to obtain any information which may be available under the terms of The Energy Performance of Buildings (Certificates and Inspections) (England and Wales) Regulations 2007 or the Home Report if in relation to a residential property in Scotland.
*This is the average speed from the provider with the fastest broadband package available at this postcode. The average speed displayed is based on the download speeds of at least 50% of customers at peak time (8pm to 10pm). Fibre/cable services at the postcode are subject to availability and may differ between properties within a postcode. Speeds can be affected by a range of technical and environmental factors. The speed at the property may be lower than that listed above. You can check the estimated speed and confirm availability to a property prior to purchasing on the broadband provider's website. Providers may increase charges. The information is provided and maintained by Decision Technologies Limited.
**This is indicative only and based on a 2-person household with multiple devices and simultaneous usage. Broadband performance is affected by multiple factors including number of occupants and devices, simultaneous usage, router range etc. For more information speak to your broadband provider.
Map data ©OpenStreetMap contributors.





