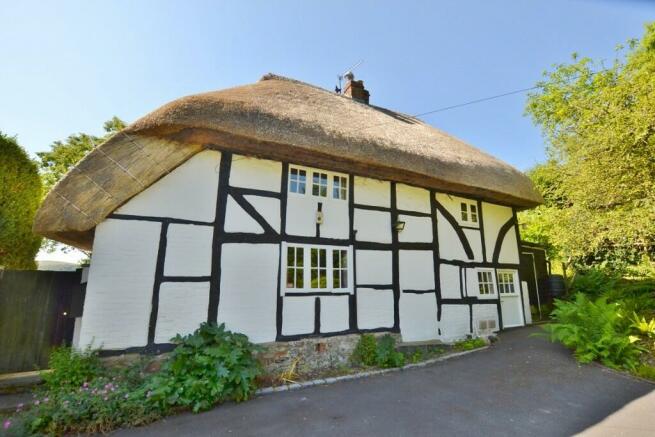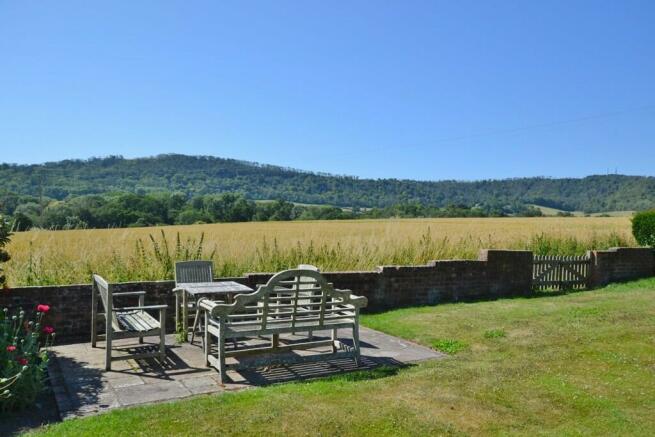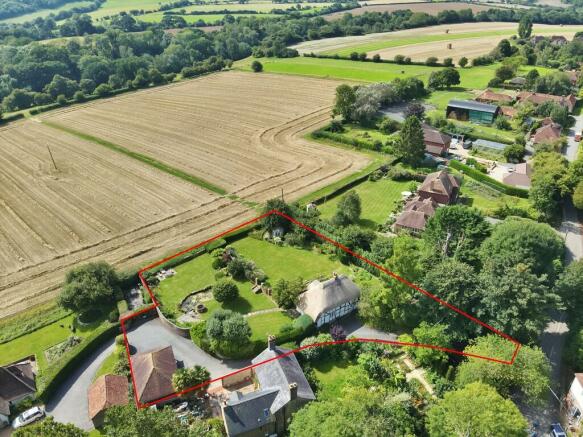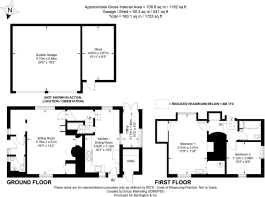Sutton, Near Petworth, West Sussex

- PROPERTY TYPE
Cottage
- BEDROOMS
2
- BATHROOMS
2
- SIZE
Ask agent
- TENUREDescribes how you own a property. There are different types of tenure - freehold, leasehold, and commonhold.Read more about tenure in our glossary page.
Freehold
Key features
- Hall
- double aspect sitting room with inglenook
- Kitchen/dining room
- Shower room
- Utility room, Office.
- Two double bedrooms
- Bathroom
- Barn style double garage with workshop and log store
- Summer house
- Gardens, driveway and parking, in all about half an acre
Description
Hurst Cottage occupies a perfect secluded village location, well away from the lane yet a stones throw from the village centre with its popular White Horse Inn, village hall and parish church. The village lies in the heart of the South Downs National Park and is surrounded by many miles of footpaths and bridleways giving access to some of the most beautiful countryside in West Sussex.
Nearby Petworth (6 miles) is an attractive old market town perhaps best known for the National Trust owned Petworth House with its beautiful 750 acre parkland. The town offers a good range of shops for everyday needs together with a wealth of antique shops and a regular Farmers Market. More extensive shopping opportunities can be found at the cathedral city of Chichester (12 miles) which also has excellent leisure facilities including the renowned Festival. Theatre. Sporting activities in the area include golf at Cowdray Park, Polo at Cowdray Park and horse racing at Goodwood and Fontwell. Communications with London are surprisingly easy with mainline stations at Pulborough (5 miles, Victoria 70 minutes) and Haslemere (15 miles, Waterloo 60 minutes). The A3 (M) is with a 19 mile drive.
DESCRIPTION:
Hurst Cottage is a historic Grade II listed oak framed property, believed to have been originally built around 1525. It is one of the few thatched cottages in the village and its thatched roof has just been renewed prior to marketing. The oak front door opens to a hall with quarry tiled floor and adjacent shower room. From the hall a door opens to the triple aspect sitting room with its polished brick floor, beamed ceiling and inglenook fireplace. There are fitted book shelves and a large storage cupboard. A door opens to the garden terrace. The Kitchen/dining room is well equipped with a custom fitted range of wall and floor cupboards with hardwood work tops. There is an oil fired Rayburn which also heats the house via radiators and provides hot water. (there is also an electric immersion heater). A back door leads outside to the adjoining Utility room with plumbing for washing machine and space for dryer and freezer. Backing on to the utility room and accessed from the garden is a small office. There is scope (subject to usual consents) to possibly replace this structure with an extension to the house. Upstairs the master bedroom has a semi-vaulted ceiling with exposed beams, a fireplace, wash basin, large cupboard and eaves storage. It commands a wonderful view over the gardens to the countryside beyond. The second double bedroom has windows on two sides and polished wood floors. A bathroom with linen cupboard completes the first floor.
OUTSIDE:
The cottage is approached by a shared tarmac driveway leading to the garages and parking area.
The gardens are a magnificent feature of the property and mainly to the south and east of the cottage. A wide brick and stone paved terrace runs along the back of the cottage with steps at one end leading to raised vegetable beds. From the terrace a wide expanse of lawn is flanked by mature yew topiary to one side and well stocked herbaceous borders. The lawn runs down to a yew hedge and to one side is an attractive painted timber summer house with cedar shingled roof with a paved terrace in front overlooking the adjoining farmland to the Downs beyond. A mellow brick wall divides a further garden area with an ornamental pond with waterfall and a stone terrace sitting beside an old well. A further flagstoned terrace provides the perfect spot to enjoy the evening sun with the Downs as the backdrop. A gate leads to the garage and parking area.
The oak framed and clay tiled barn style garage building has space for two cars, with roller doors, an adjacent workshop/garden store and a wood store.
SERVICES:
Mains Water and Electricity, Private drainage, Oil fired central heating.
COUNCIL TAX:
Band G. Chichester District Council.
Brochures
Hurst Cottage bro...- COUNCIL TAXA payment made to your local authority in order to pay for local services like schools, libraries, and refuse collection. The amount you pay depends on the value of the property.Read more about council Tax in our glossary page.
- Ask agent
- PARKINGDetails of how and where vehicles can be parked, and any associated costs.Read more about parking in our glossary page.
- Yes
- GARDENA property has access to an outdoor space, which could be private or shared.
- Yes
- ACCESSIBILITYHow a property has been adapted to meet the needs of vulnerable or disabled individuals.Read more about accessibility in our glossary page.
- Ask agent
Energy performance certificate - ask agent
Sutton, Near Petworth, West Sussex
NEAREST STATIONS
Distances are straight line measurements from the centre of the postcode- Amberley Station3.6 miles
- Pulborough Station4.5 miles
About the agent
Founded in 1988, Barrington and Company are leading independent residential and commercial estate agents and property managers. We have prominently located offices in Petworth and Midhurst covering one of the most sought after and desirable areas of West Sussex.
Industry affiliations



Notes
Staying secure when looking for property
Ensure you're up to date with our latest advice on how to avoid fraud or scams when looking for property online.
Visit our security centre to find out moreDisclaimer - Property reference 100408001309. The information displayed about this property comprises a property advertisement. Rightmove.co.uk makes no warranty as to the accuracy or completeness of the advertisement or any linked or associated information, and Rightmove has no control over the content. This property advertisement does not constitute property particulars. The information is provided and maintained by Barrington & Company, Petworth. Please contact the selling agent or developer directly to obtain any information which may be available under the terms of The Energy Performance of Buildings (Certificates and Inspections) (England and Wales) Regulations 2007 or the Home Report if in relation to a residential property in Scotland.
*This is the average speed from the provider with the fastest broadband package available at this postcode. The average speed displayed is based on the download speeds of at least 50% of customers at peak time (8pm to 10pm). Fibre/cable services at the postcode are subject to availability and may differ between properties within a postcode. Speeds can be affected by a range of technical and environmental factors. The speed at the property may be lower than that listed above. You can check the estimated speed and confirm availability to a property prior to purchasing on the broadband provider's website. Providers may increase charges. The information is provided and maintained by Decision Technologies Limited. **This is indicative only and based on a 2-person household with multiple devices and simultaneous usage. Broadband performance is affected by multiple factors including number of occupants and devices, simultaneous usage, router range etc. For more information speak to your broadband provider.
Map data ©OpenStreetMap contributors.




