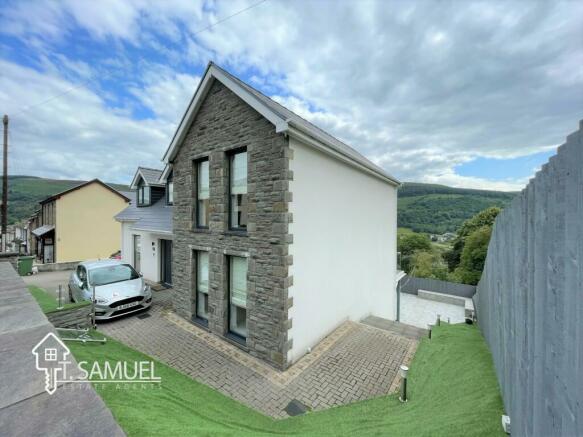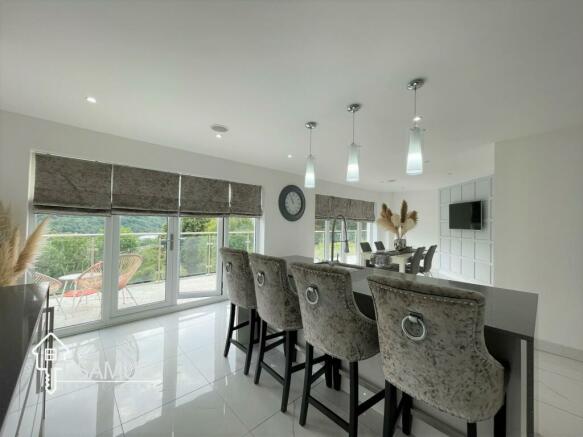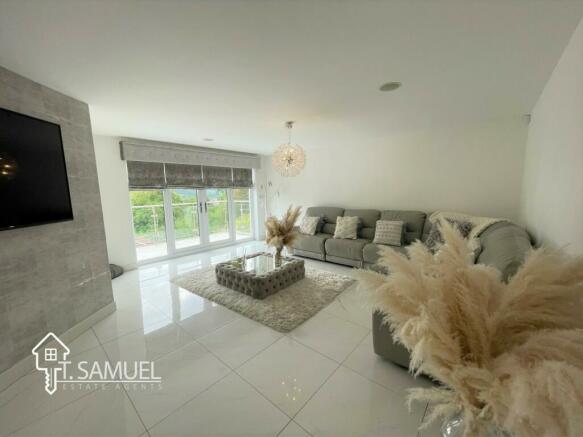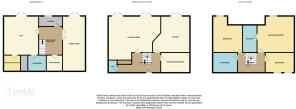Waterstone House

- PROPERTY TYPE
Detached
- BEDROOMS
4
- BATHROOMS
3
- SIZE
2,713 sq ft
252 sq m
- TENUREDescribes how you own a property. There are different types of tenure - freehold, leasehold, and commonhold.Read more about tenure in our glossary page.
Freehold
Key features
- UNIQUE SELF BUILD
- SPACIOUS AND MODERN
- POPULAR LOCATION
Description
Waterstone House is an exceptional property, thoughtfully designed and constructed by it's current owners to the highest of standards, resulting in a truly impressive home built in 2016.
This modern property boasts a stunning exterior featuring the timeless beauty of welsh stone, blending traditional and contemporary elements to create a unique and stylish home.
Waterstone offers endless possibilities for customisation with ample space to create multiple bedrooms to suit your needs.
The exterior is perfectly complemented by the abundance of outdoor space, offering breathtaking views and endless opportunities for relaxation and entertainment.
Conveniently located close to primary school, town centre and several play parks, making it an ideal choice for families seeking a comfortable and convenient lifestyle.
Easy access to main commuting roads making it an excellent choice for those looking for a hassle free commute.
Viewing is highly recommended to fully appreciate it's unique features and exceptional quality.
Accommodation: Entrance hall, lounge, 2nd reception room, w.c, kitchen, 3 bedrooms to first floor together with family bathroom and en-suite to master bedroom. Lower level comprises of games room, gym, office, utility room plus 2 further rooms for multiple use.
ENTRANCE HALL
Entrance via a composite front door with glass side panels. Smooth emulsion ceiling with sunken spotlights. Smooth emulsion walls. Porcelain tiled floor. Power points. Stairs with glass balustrades to first floor and lower level floor. Under floor heating. Light grey belize doors leading to w.c, kitchen, lounge and 2nd reception with double doors leading to storage cupboard. uPVC floor to ceiling windows to the front.
LOUNGE
5.79m x 5.29m
Smooth emulsion ceiling. Smooth emulsion walls with one wallpapered as a feature. Porcelain tiled flooring. Power points. Bi fold doors leading to balcony. Under floor heating.
2nd RECEPTION ROOM
3.98m x 3.22m
Smooth emulsion ceiling and walls. Porcelain tiled flooring. Power points. Two uPVC floor to ceiling windows to the front.
KITCHEN/DINER
L Shaped kitchen/Diner with access to the balcony via uPVC bi fold doors providing breathtaking views of the surrounding mountain side. Sleek base and wall units with concealed handles in white gloss with complimentary granite work surface. Built in wine chiller. Under plinth lighting. Power points. Spacious kitchen Ireland with sunken sink and pull downspray taps, perfect for hosting guests and preparing meals. Smooth emulsion ceiling with sunken spotlights. Smooth emulsion walls with a featured victorian wall panel and adding sophistication to the dining area. Porcelain tiled floors. Integrated dishwasher/fridge freeze, double oven and microwave. Under floor heating.
W.C.
1.89m x 1.18m
White suite comprising w.c and wash hand basin. Smooth emulsion ceiling with sunken spotlights. Smooth emulsion walls with tiles around splash back areas. Under floor heating. Porcelain tiled floor. security alarm. uPVC window to the side.
LANDING
Stairs to the first floor with glass balustrade. Carpet flooring. Smooth emulsion ceiling with sunken spotlights. Smooth emulsion walls with one wall tiled as a feature with mix sparkle stone tiles. Power points. Light grey belize doors to three bedrooms. Hidden wall storage.
UPSTAIRS BATHROOM
3.6m x 3.1m
White suite comprising egg style bath with freestanding taps. W.c and wash hand basin with waterfall taps and vanity unit. Large walk in shower. Smooth emulsion ceiling with sunken spotlights. Smooth emulsion walls with tiles around splashback areas. Tiled floors. uPVC window to the front with frosted glass.
MASTER BEDROOM
5.88m x 4.08m
Measurements taken to fitted wardrobes. Smooth emulsion ceiling with sunken spotlights. Smooth emulsion walls with one wallpapered as a feature. Carpet flooring. Power points. Underfloor heating. Attic access. Light grey belize door to en-suite. Hidden cupboards. uPVC window to the rear.
EN-SUITE
3m x 2.36m
Large walk in shower unit. W.c and wash hand basin with vanity unit.Smooth emulsion ceiling with sunken spotlights. Smooth emulsion walls with tiles around shower and sink unit. Tiled flooring. uPVC window to the rear.
BEDROOM 2
4.07m x 3.97m
Smooth emulsion ceiling. Smooth emulsion walls with one wallpapered as a feature. Carpet flooring. Power points. Two uPVC floor to ceiling windows to the front.
BEDROOM 3
3.31m x 3.24m
Measurements taken to the fitted wardrobes. Smooth emulsion ceiling with sunken spotlights. Smooth emulsion walls. Carpet flooring. Power points. Hidden cupboards.
STAIRS TO LOWER LEVEL
Smooth emulsion walls and ceiling. Carpet flooring. Glass balustrade.
LOWER LEVEL HALLWAY
Porcelain tiled flooring. Smooth emulsion ceiling with sunken spotlights. Smooth emulsion walls. Vertical radiator. Power points. Double doors leading to games room and doors leading to downstairs office, utility room and gym.
GAMES ROOM
8.49m x 4.16m
Smooth emulsion ceiling with sunken spotlights. Smooth emulsion walls. Two radiators. Porcelain tiled flooring. Power points. uPVC french doors leading to exterior.
OFFICE ROOM
2.62m x 2.43m
Smooth emulsion ceiling with sunken spotlights. Smooth emulsion ceiling. Radiator. Power points. Larder storage cupboard.
UTILITY ROOM
3.61m x 1.69m
Smooth emulsion ceiling with sunken spotlights. Smooth emulsion walls. Radiator. Wall mounted combi boiler. Plumbed for automatic washing machine. Power points. White base unit with stainless steel sink unit. Work surface. uPVC window and door to the rear.
GYM
5.39m x 5.06m
Smooth emulsion ceiling with rectangle lighting. Smooth emulsion walls with one wall mirrored from floor to ceiling. Radiator. Power points. Light grey belize doors leading to two separate rooms. Rubber gym flooring. uPVC french doors to the exterior.
SHOWER ROOM/STORAGE ROOM
2.54m x 2.07m
This room initially was to be made into a shower room and is under construction. Smooth emulsion ceiling with sunken spotlights. Plaster board walls.
DRESSING ROOM/STORAGE
2.34m x 2.15m
Smooth emulsion ceiling with sunken spotlights. Carpet flooring. Smooth emulsion walls. Power points. Light grey belize door to maintenance room.
EXTERIOR
Front - Block paved driveway providing ample off road parking for 3 vehicles. Artificial lawn with glass balustrade. Side access to the rear.
Balcony - The balcony with glass balustrade provides a breathtaking panoramic view of the majestic mountains.
Rear - Steps leading down to large patio area with wooden pergola and sunken hot tub. Patio area outside lower level french doors providing shaded area. Enclosed artificial lawn section with storage shed.
Brochures
Brochure of Waterstone House Llanwonno RoadCouncil TaxA payment made to your local authority in order to pay for local services like schools, libraries, and refuse collection. The amount you pay depends on the value of the property.Read more about council tax in our glossary page.
Ask agent
Waterstone House
NEAREST STATIONS
Distances are straight line measurements from the centre of the postcode- Mountain Ash Station0.3 miles
- Fernhill Station1.0 miles
- Penrhiwceiber Station1.0 miles
About the agent
T Samuel are very passionate about giving a personal service for our Clients'.
We offer the following services: Estate Agency, Property Lettings and Management Home-buyers. Energy Performance Certificate Provider. Introduction to our local Solicitors G Spilsbury & Co, who can undertake your conveyancing need at an extremely competitive price.
Our aim is to make the process as smooth as possible. We will be with you every step of the way, whether it be buying, selling or letting.</
Industry affiliations

Notes
Staying secure when looking for property
Ensure you're up to date with our latest advice on how to avoid fraud or scams when looking for property online.
Visit our security centre to find out moreDisclaimer - Property reference TTS-W64. The information displayed about this property comprises a property advertisement. Rightmove.co.uk makes no warranty as to the accuracy or completeness of the advertisement or any linked or associated information, and Rightmove has no control over the content. This property advertisement does not constitute property particulars. The information is provided and maintained by T Samuel Estate Agents, Mountain Ash. Please contact the selling agent or developer directly to obtain any information which may be available under the terms of The Energy Performance of Buildings (Certificates and Inspections) (England and Wales) Regulations 2007 or the Home Report if in relation to a residential property in Scotland.
*This is the average speed from the provider with the fastest broadband package available at this postcode. The average speed displayed is based on the download speeds of at least 50% of customers at peak time (8pm to 10pm). Fibre/cable services at the postcode are subject to availability and may differ between properties within a postcode. Speeds can be affected by a range of technical and environmental factors. The speed at the property may be lower than that listed above. You can check the estimated speed and confirm availability to a property prior to purchasing on the broadband provider's website. Providers may increase charges. The information is provided and maintained by Decision Technologies Limited.
**This is indicative only and based on a 2-person household with multiple devices and simultaneous usage. Broadband performance is affected by multiple factors including number of occupants and devices, simultaneous usage, router range etc. For more information speak to your broadband provider.
Map data ©OpenStreetMap contributors.




