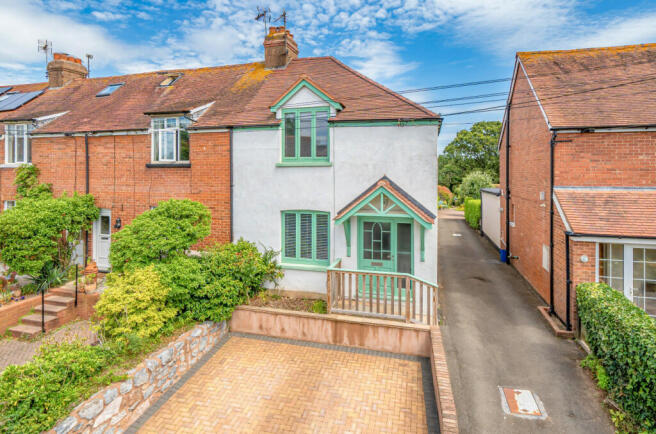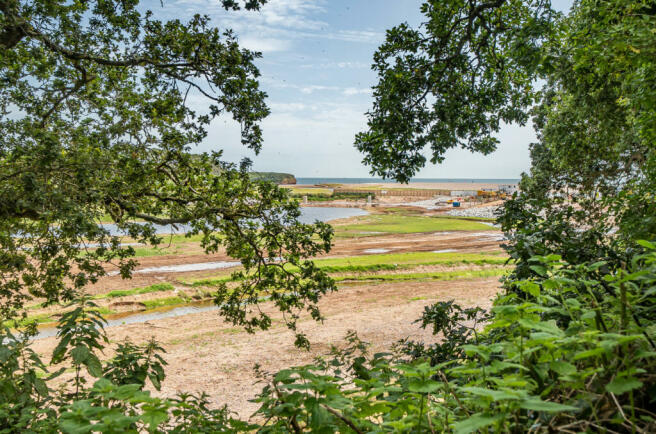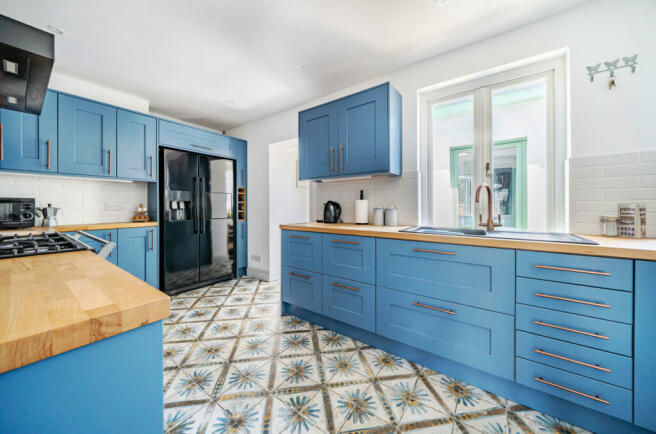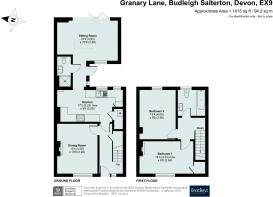Granary Lane, Budleigh Salterton, Devon

- PROPERTY TYPE
End of Terrace
- BEDROOMS
2
- BATHROOMS
2
- SIZE
Ask agent
- TENUREDescribes how you own a property. There are different types of tenure - freehold, leasehold, and commonhold.Read more about tenure in our glossary page.
Freehold
Key features
- Immacutely Presented End Of Terrace Period Cottage
- Recently Refurbished
- Entrance Hall
- Living Room
- Dining Room
- Kitchen
- Utility Room
- Side Entrance Lobby
- Two Bedrooms
- Bathroom
Description
Front Aspect
A block paved driveway, with enough space for two vehicles. A sloped pathway providing access to the front of the property, wood porch with tiled roof and external light.
Entrance Hall
Gas central heated radiator with thermostat control, three pendant light fittings, mains wired in smoke alarm, understairs cupboard with emergency lighting housing the gas and electric meters and water stop cock and meter for the property.
Dining Room
Double glazed engineered timber framed window to the front elevation, gas central heated radiator with thermostatic control, single pendant light fitting, decorative fire place surrounding which is in keeping with the charm of the property, TV ariel, telephone point. The room also benefits from having numerous electric sockets.
Kitchen
Fitted with a good range of modern base and eye level units with shaker style door fronts and under unit lighting. Squared edge solid beech worktops with inset composite sink and drainer unit and mixer tap. Part tiled walls and above worktops, space for double fridge/freezer, space for a 900mm freestanding oven, LED spotlights, mains wired in smoke alarm, tiled flooring. Two double glazed engineered timber framed windows looking out onto the side courtyard of the property. Door leading to utility room.
Utility Room
Wall mounted Gas Central Heating boiler, space and plumbing for a washing machine, service vent for a tumble dryer, tiled flooring, full electric supply to the room.
Side Entrance Lobby
Gas central heated radiator with thermostat control, ceiling LED spotlight, double glazed timber side door providing access to the side courtyard.
Courtyard
Paved courtyard housing an area for a bin store, outside tap and external lighting. One can also access the side of the property via a wooden gate. The property has pedestrian right of way over next door's drive in order access the side gate and rear of the property.
Downstairs Shower Room
Fully tiled walk in shower cubicle with a bi-fold glass shower screen door, mains fed shower system, heated wall mirror sat above a pedestal basin, WC, ladder style heated towel rail, extractor fan, tiled flooring, LED ceiling lights.
Living Room
Double glazed bi-fold aluminium doors to the rear elevation providing a pleasant outlook on to the rear garden. Two gas central heated radiators with thermostat control. Two single light pendant fittings to provide a low-level lighting area, further LED spotlights in the ceiling, TV ariel. The living room also benefits from a double-glazed aluminium skylight offering further natural light into the room. Along with further double glazed engineered timber framed window looking out to the courtyard.
Landing
Loft hatch, mains wired in smoke alarm, two pendant light fittings.
Master Bedroom
Double glazed engineered timber framed window to the rear elevation providing a pleasant outlook onto the otter valley and sea view, gas central heated radiator with thermostat control, single pendant light fitting.
Second Bedroom
Double glazed engineered timber window to the front elevation, gas central heated radiator with thermostat control, single pendant light fitting, decorative Victorian fire place, built in storage cupboard with lighting.
Bathroom
Double glazed engineered timber framed window to the rear elevation, engineered hardwood flooring, a modern white suite comprising panelled bath with chrome mixer tap and hand held shower head attachment with a tiled surrounding. Pedestal basin, WC, mains fed tall ladder style heated towel rail with electric back up supply, extractor fan, tiled walls. Shaver socket in cupboard situated under the bath. LED ceiling lights.
Garden
To the rear of the property there is an enclosed East facing decked garden with matured plant and tree borders. Centre to the decked area is an area which is laid to lawn, a perfect place to sit and enjoy al fresco dining, external lighting and electric power. From here there is a wooded double gate, providing access to a further area of garden to the rear, which is mainly laid to lawn. This area of garden is accessed over a shared right of way with the adjoining terrace properties. There are 2 generous sized sheds providing outside storage, a paving area for additional seating and lovely picturesque views over the Otter Valley and down to Budleigh Salterton's famous pebble beach.
Agents Note
'Required Information'
Tenure - Freehold
Council Tax Band D : East Devon District Council
Council Tax Band
Band D
Services
Mains gas, electricity, water and drainage are connected to the property.
Local Authority
East Devon District Council, Blackdown House, Border Road, Heathpark Industrial Estate, Honiton Devon EX14 1EJ Tel.
Brochures
ParticularsCouncil TaxA payment made to your local authority in order to pay for local services like schools, libraries, and refuse collection. The amount you pay depends on the value of the property.Read more about council tax in our glossary page.
Band: D
Granary Lane, Budleigh Salterton, Devon
NEAREST STATIONS
Distances are straight line measurements from the centre of the postcode- Exmouth Station4.5 miles
About the agent
This award winning company are contactable until 9 pm, 7 days a week and have a network of 30 other branches across Devon, Cornwall and Somerset giving your property maximum coverage and attracting buyers from all over the region and beyond.
The local Budleigh Salterton team are based on the High Street, a prominent position in the town and offer a wealth of experience, enthusiasm and professionalism. Their aim is to provide an unrivalled service, which is supported by the thousa
Industry affiliations



Notes
Staying secure when looking for property
Ensure you're up to date with our latest advice on how to avoid fraud or scams when looking for property online.
Visit our security centre to find out moreDisclaimer - Property reference BUS230068. The information displayed about this property comprises a property advertisement. Rightmove.co.uk makes no warranty as to the accuracy or completeness of the advertisement or any linked or associated information, and Rightmove has no control over the content. This property advertisement does not constitute property particulars. The information is provided and maintained by Bradleys, Budleigh Salterton. Please contact the selling agent or developer directly to obtain any information which may be available under the terms of The Energy Performance of Buildings (Certificates and Inspections) (England and Wales) Regulations 2007 or the Home Report if in relation to a residential property in Scotland.
*This is the average speed from the provider with the fastest broadband package available at this postcode. The average speed displayed is based on the download speeds of at least 50% of customers at peak time (8pm to 10pm). Fibre/cable services at the postcode are subject to availability and may differ between properties within a postcode. Speeds can be affected by a range of technical and environmental factors. The speed at the property may be lower than that listed above. You can check the estimated speed and confirm availability to a property prior to purchasing on the broadband provider's website. Providers may increase charges. The information is provided and maintained by Decision Technologies Limited. **This is indicative only and based on a 2-person household with multiple devices and simultaneous usage. Broadband performance is affected by multiple factors including number of occupants and devices, simultaneous usage, router range etc. For more information speak to your broadband provider.
Map data ©OpenStreetMap contributors.




