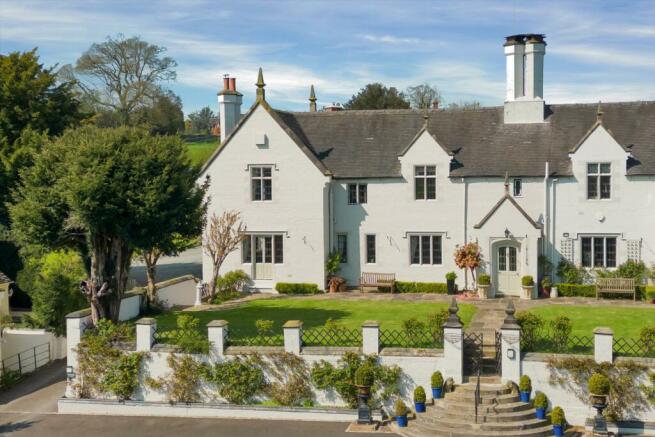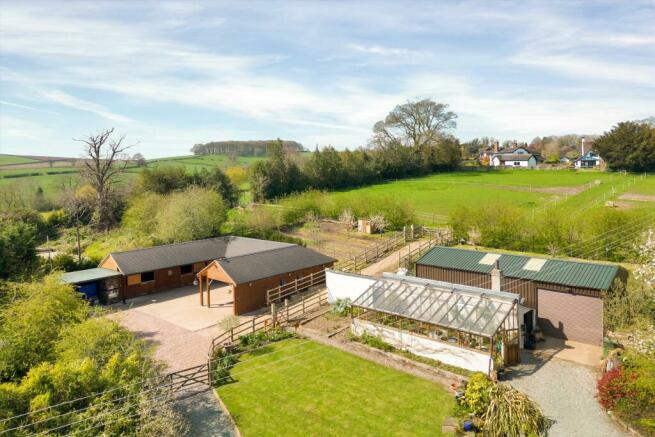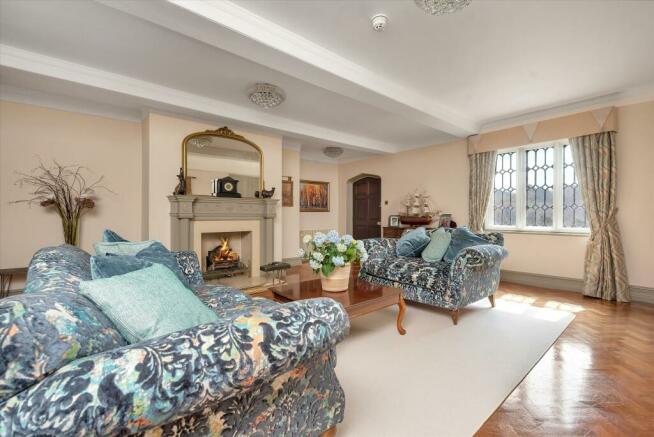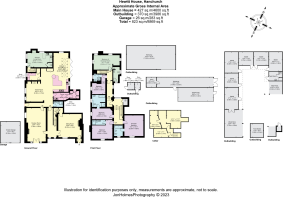
Hanchurch, Staffordshire, ST4

- PROPERTY TYPE
Village House
- BEDROOMS
5
- BATHROOMS
5
- SIZE
Ask agent
- TENUREDescribes how you own a property. There are different types of tenure - freehold, leasehold, and commonhold.Read more about tenure in our glossary page.
Freehold
Key features
- 5 bedrooms
- 3 reception rooms
- 5 bathrooms
- 7.73 acres
- A beautifully refurbished principal portion of a Jacobean manor house
- A one bedroom attached annex
- Set on the edge of the village of Hanchurch, within a conservation area
- Extensive grounds extending to approx. 7.7 acres
- High quality stabiling for up to six horses
- Double Garage
Description
The principal portion of the grade II listed Jacobean house, Hanchurch Manor, Hewitt House has been completely refurbished to create an exquisite home, ideal for modern day living, embellished with stunning character features such as the original Jacobean carved staircase. The manor itself is thought to have a 17th century core but has undergone a major remodel by renowned architect Sir Charles Barry, best known for work on the Houses of Parliament. There is an excellent opportunity to combine a home with a lifestyle business in the shape of commercial opportunities utilising the stabling, workshop and annexe to provide additional income.
The front door opens to an entrance hallway which runs through the centre of house and leads to the staircase hallway, featuring the original carved staircase which is thought to have been relocated to Hewitt House. A set of double doors opens to a vast formal sitting room with stunning wood block parquet flooring and central fireplace with an open gas fire. An original arched door opens to a porch, whilst there is a door to the extensive cellars. On the opposite side of the hallway is the dual aspect snooker room which can easily accommodate a full sized table. The wood block parquet continues into the snooker room which is centred around a fireplace with wood burner inset whilst there are double doors to the front garden. A doorway leads back into the hallway which is open to the spectacular kitchen dining family room. The family room is a delightful space which offers plenty of cosy space for seating set around a fireplace with contemporary wood burner. The kitchen area leads off and offers stunning blend of two tone painted cabinetry with polished wood fronts. An island includes a breakfast bar area, whilst integrated appliances include Neff microwave grill, Neff oven and dishwasher as well as black enamelled two oven Aga. The kitchen area continues into a dining area which is flooded with natural light via the partially glazed ceiling and bi folding doors. The kitchen dining family room is a truly outstanding space which is both highly specified and versatile, and benefits from underfloor heating. A range of ancillary rooms can be found accessible off the family area, including a study, utility / boot room with an array of storage and a downstairs shower room.
The staircase rises from the hallway to a half landing with the staircase rising further to the main first floor landing area. The principal bedroom is vast and offers an en suite bathroom whilst the second bedroom opposite offers an en suite shower room. A further en suite bedroom is found off the main landing area, with the fourth double bedroom being accessed off the half landing and is complete with en suite shower room also.
Robin Cottage
Attached to the main house, Robin Cottage is a one bedroom annex which can be used flexibly with the main house.
Outbuildings
There is an extensive range of equestrian facilities including six loose boxes, tack room with WC, hay store and wash area. A steel framed building with three phase power offers a workshop space, with a further workshop attached to the greenhouse. In addition, there is a double garage which is found at the end of the driveway.
Gardens and Grounds
Accessed via a sweeping shared driveway which opens to a front courtyard, a private, electrically gated driveway continues to the side of Hewitt House and opens to a parking area for numerous vehicles. The driveway gives access to the equestrian facilities and the workshop, as well as to the rear paddocks. The land to the rear is excellent grazing land and is fenced into three large paddocks.
A pathway leads from the front of Hewitt House and to the side of Robin Cottage to provide access to the rear sunken terrace. Providing a Mediterranean feel, the sunken terrace is accessible from the kitchen dining family room via a long length of bi folding doors.
In all the plot totals approx. 7.7 acres.
Situation
Nestled within the Hanchurch Conservation area, Hewitt House is set within a prominent position on the edge of Hanchurch village, benefitting from outstanding views. Just over a mile away is larger centre of Trentham which offers an Open Championship golf course as well as the regionally renowned Trentham Gardens; an excellent leisure facility with Italianate gardens, shopping village, eateries and a garden centre. Further afield, Stone offers shops and restaurants, with a regular Farmers Market, and events taking place such as Stone Food and Drinks Festival in October. There is an excellent range of schooling within the immediate area and a selection of these include St Dominic's Priory School, Newcastle-under-Lyme School, Alleyne's Academy, Yarlet School and Stafford Grammar.
Accessibility is excellent with the M6 at J15 less than a mile away, whilst a few miles to the north is the A50 offering an easy link to the M42 and M1. Stoke Station offers direct trains to London Euston in just one hour and twenty eight minutes, whilst both East Midlands and Manchester Airports are within an hour's drive.
Brochures
More DetailsHewitt House A4 12pp- COUNCIL TAXA payment made to your local authority in order to pay for local services like schools, libraries, and refuse collection. The amount you pay depends on the value of the property.Read more about council Tax in our glossary page.
- Band: G
- PARKINGDetails of how and where vehicles can be parked, and any associated costs.Read more about parking in our glossary page.
- Yes
- GARDENA property has access to an outdoor space, which could be private or shared.
- Yes
- ACCESSIBILITYHow a property has been adapted to meet the needs of vulnerable or disabled individuals.Read more about accessibility in our glossary page.
- Ask agent
Energy performance certificate - ask agent
Hanchurch, Staffordshire, ST4
NEAREST STATIONS
Distances are straight line measurements from the centre of the postcode- Wedgwood Station2.4 miles
- Barlaston Station2.7 miles
- Stoke-on-Trent Station3.4 miles
About the agent
Knight Frank, Stafford
Beacon Business Village Stafford Enterprise Park, Weston Road, Stafford, ST18 0BF

We are passionate about property. Our foundations are built on supporting clients in one of the most significant decisions they’ll make in their lifetime. As your partners in property, we act with integrity and are here to help you achieve the very best price for your home in the quickest possible time. We offer a range of services for your property requirements. If you are selling, buying or letting a home, or you need some frank advice and insight on the current property market from our tea
Notes
Staying secure when looking for property
Ensure you're up to date with our latest advice on how to avoid fraud or scams when looking for property online.
Visit our security centre to find out moreDisclaimer - Property reference SHR012324901. The information displayed about this property comprises a property advertisement. Rightmove.co.uk makes no warranty as to the accuracy or completeness of the advertisement or any linked or associated information, and Rightmove has no control over the content. This property advertisement does not constitute property particulars. The information is provided and maintained by Knight Frank, Stafford. Please contact the selling agent or developer directly to obtain any information which may be available under the terms of The Energy Performance of Buildings (Certificates and Inspections) (England and Wales) Regulations 2007 or the Home Report if in relation to a residential property in Scotland.
*This is the average speed from the provider with the fastest broadband package available at this postcode. The average speed displayed is based on the download speeds of at least 50% of customers at peak time (8pm to 10pm). Fibre/cable services at the postcode are subject to availability and may differ between properties within a postcode. Speeds can be affected by a range of technical and environmental factors. The speed at the property may be lower than that listed above. You can check the estimated speed and confirm availability to a property prior to purchasing on the broadband provider's website. Providers may increase charges. The information is provided and maintained by Decision Technologies Limited. **This is indicative only and based on a 2-person household with multiple devices and simultaneous usage. Broadband performance is affected by multiple factors including number of occupants and devices, simultaneous usage, router range etc. For more information speak to your broadband provider.
Map data ©OpenStreetMap contributors.





