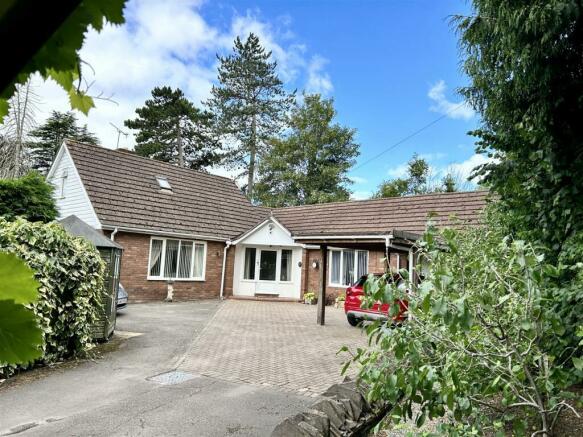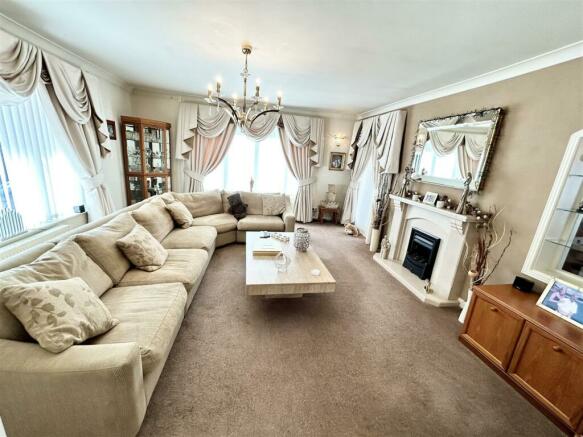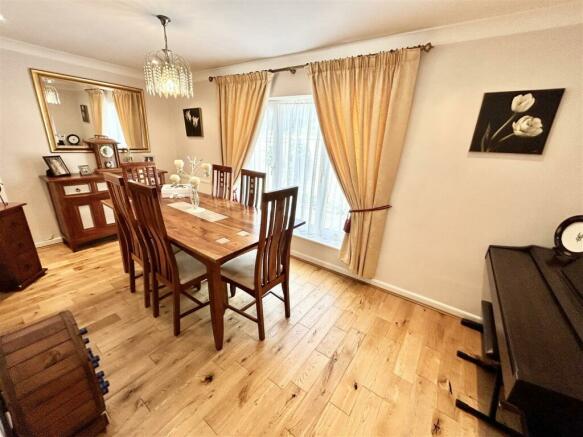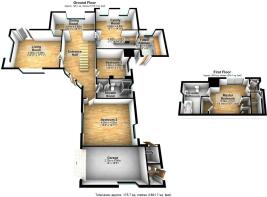Aylestone Hill

- PROPERTY TYPE
Detached Bungalow
- BEDROOMS
3
- BATHROOMS
2
- SIZE
Ask agent
- TENUREDescribes how you own a property. There are different types of tenure - freehold, leasehold, and commonhold.Read more about tenure in our glossary page.
Freehold
Key features
- Three Bedroom Detached Dormer Bungalow
- Recently Re-Fitted Kitchen
- Gardens
- Off Road Parking
- 2 x Carports
Description
Outside the property has long driveway providing off road parking for several cars. The driveway gives access to two carports and a single garage. Gates to the side of the property lead to large pond with feature bridge. To the side of this a covered seating area, the pathway proceeds beyond this where there is an AstroTurf area for easy maintenance. To the rear of the garage a utility cupboard with power points and plumbing for washing machine, space for tumble dryer. Also to the rear of the garage a cloakroom WC. As you continue to the far end of the garden, there you will find a studio 3.49m x 2.10m, the studio has fitted wood burner for those colder days. To the right of the studio a covered barbecue area, in addition to the aforementioned there are several other garden stores.
Full Details -
Entrance Hall - Obscure double glazed windows to the front aspect, power points, oak style wood flooring, obscure double glazed entrance door with feature stained glass squirrel, door to:
Living Room - 5.46m x 4.56 (17'10" x 14'11") - Double glazed windows to the front, rear and side aspects, 2 x radiators, TV point, TV points, power points, dimmer control lights, living flame effect gas fire with marble hearth and mantle over, double glazed double doors to the garden, door to:
Dining Room - 4.86m x 2.41m (15'11" x 7'10" ) - Double glazed window to the side aspect, single radiator, oak style wood flooring, power points, coved ceiling and ceiling spotlights.
Fitted Kitchen - 4.53m x 2.32m + 3.15m x 2.50m (14'10" x 7'7" + 10 - Fitted with a matching range of base and eye level units with worktop space over having under-lighting, 1+1/2 bowl sink unit with mixer tap, tiled splashbacks, integrated dishwasher and automatic washing machine, plumbing for washing machine and dishwasher, space for fridge/freezer, double glazed window to the side aspect, radiator, ceramic tiled flooring, power points, dimmer controlled lights, ceiling spotlights, wall mounted gas combination boiler serving heating system and domestic hot water with heating timer control, fitted eye level electric fan assisted double oven, four ring ceramic hob, ceramic flooring, power points, ceiling spotlights, open plan to:
Family Room - 4.53m x 2.92m (14'10" x 9'6" ) - Double glazed windows to the side aspect, ceramic flooring, TV point, power points and ceiling spotlights.
Bedroom 2 - 4.55m x 4.04m (14'11" x 13'3" ) - Double glazed window to front & rear aspect, fitted bedroom suite with a range of wardrobes to the one wall with half mirrored doors, dressing table, 2 x bedside cabinets and drawers, radiator, telephone point, power points and coved ceiling.
Bedroom 3 - 3.35m x 3.33m (10'11" x 10'11" ) - Double glazed window to the rear aspect, telephone point, radiator and power points.
Shower Room - Fitted with three piece suite comprising shower cubical with fitted Mira power shower and glass screen, wash hand basin in vanity unit with cupboards under, low-level WC, heated towel rail, tiled splashbacks, obscure double glazed window to the rear aspect, ceramic tiled flooring and ceiling spotlights.
First Floor - From entrance hall stairs lead to the first floor.
Landing - Double glazed window to the side aspect, two eves storage cupboards, door to:
Master Bedroom - 4.14m x 3.76m (13'6" x 12'4" ) - Velux skylight, radiator, power points, 2 x built in double wardrobes and double glazed sliding doors to balcony area.
En-Suite Bathroom - Fitted with three piece suite comprising panelled bath with fitted Mira electric shower, glass screen over, wash hand basin in vanity unit with cupboards under, tiled splashbacks, low-level WC, obscure double glazed window to the side aspect, radiator and ceramic tiled flooring.
Directions - Leave Hereford city centre on the Commercial Road, proceeding over the railway bridge continuing up Aylestone Hill on the A465. At the roundabout go straight across and then after a short distance the property will be found on the left hand side.
Council Tax - Band F £3181.21 2023/2024 (A reduction may be applicable for single occupancy).
Local Authority - Herefordshire Council. Tel: .
To View - Viewings are strictly by arrangement with the Estate Agents Trivett Hicks, 10 St. Peters Street Hereford Tel: .
Money Laundering Regulations - Prospective purchasers will be asked to produce photographic identification documentation during the offer stage and we would ask for your co-operation in order that there will be no delay in agreeing a sale.
N.B - None of the services or appliances mentioned in this brochure have been tested. We would recommend that prospective purchasers satisfy themselves as to their condition, efficiency and suitability. All statements contained in these particulars as to this property are made without responsibility on the part of Trivett Hicks, or the vendors or lessors. All measurements are approximate. We would strongly advise anyone wishing to view this property to contact us first, particularly if travelling any distance, to confirm availability and to discuss any material facts relating to it which are of importance to them, and we will endeavour to verify such information.
Brochures
AYLESTONE HILLBrochure- COUNCIL TAXA payment made to your local authority in order to pay for local services like schools, libraries, and refuse collection. The amount you pay depends on the value of the property.Read more about council Tax in our glossary page.
- Ask agent
- PARKINGDetails of how and where vehicles can be parked, and any associated costs.Read more about parking in our glossary page.
- Yes
- GARDENA property has access to an outdoor space, which could be private or shared.
- Yes
- ACCESSIBILITYHow a property has been adapted to meet the needs of vulnerable or disabled individuals.Read more about accessibility in our glossary page.
- Ask agent
Energy performance certificate - ask agent
Aylestone Hill
NEAREST STATIONS
Distances are straight line measurements from the centre of the postcode- Hereford Station0.4 miles
About the agent
Trivett Hicks offers a professional friendly service in Residential Sales, Lettings and Property Management. We have been established since 2005 and our team have over fifty years experience in the field. We have two offices in Herefordshire. One is based in Hereford city centre which is run by Jeremy Trivett and the other is in the town of Ross-On-Wye run by Jason Hicks, both of whom grew up in Herefordshire and have a vast knowledge of the city and its surroundings. We offer free market app
Notes
Staying secure when looking for property
Ensure you're up to date with our latest advice on how to avoid fraud or scams when looking for property online.
Visit our security centre to find out moreDisclaimer - Property reference 32481937. The information displayed about this property comprises a property advertisement. Rightmove.co.uk makes no warranty as to the accuracy or completeness of the advertisement or any linked or associated information, and Rightmove has no control over the content. This property advertisement does not constitute property particulars. The information is provided and maintained by Trivett Hicks, Hereford. Please contact the selling agent or developer directly to obtain any information which may be available under the terms of The Energy Performance of Buildings (Certificates and Inspections) (England and Wales) Regulations 2007 or the Home Report if in relation to a residential property in Scotland.
*This is the average speed from the provider with the fastest broadband package available at this postcode. The average speed displayed is based on the download speeds of at least 50% of customers at peak time (8pm to 10pm). Fibre/cable services at the postcode are subject to availability and may differ between properties within a postcode. Speeds can be affected by a range of technical and environmental factors. The speed at the property may be lower than that listed above. You can check the estimated speed and confirm availability to a property prior to purchasing on the broadband provider's website. Providers may increase charges. The information is provided and maintained by Decision Technologies Limited. **This is indicative only and based on a 2-person household with multiple devices and simultaneous usage. Broadband performance is affected by multiple factors including number of occupants and devices, simultaneous usage, router range etc. For more information speak to your broadband provider.
Map data ©OpenStreetMap contributors.




