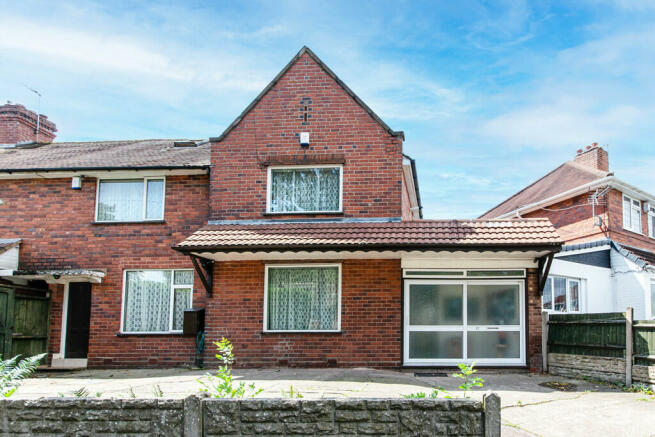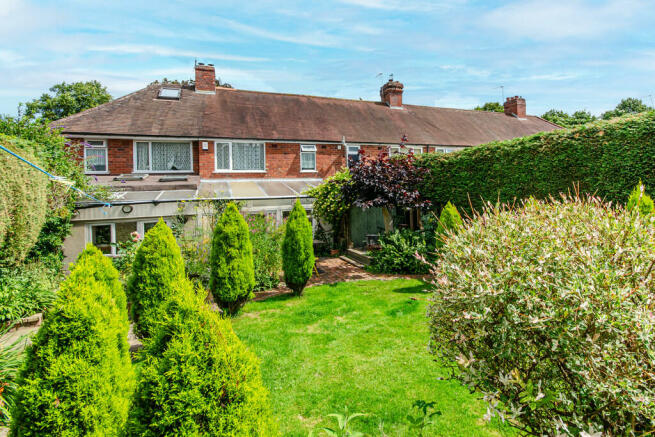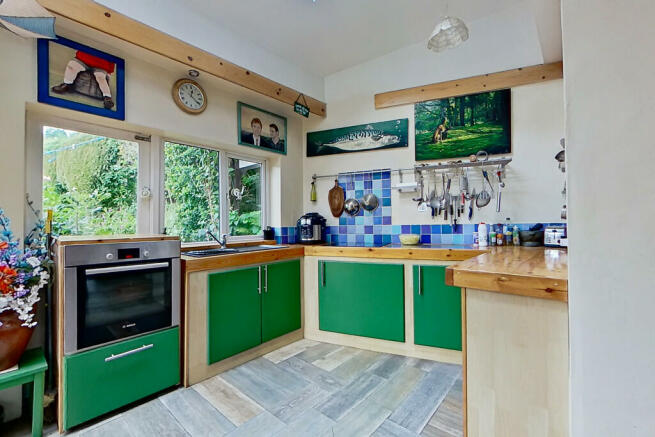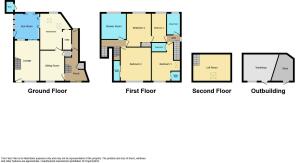
Thornbridge Avenue, Great Barr

- PROPERTY TYPE
End of Terrace
- BEDROOMS
4
- BATHROOMS
2
- SIZE
Ask agent
Key features
- Large Family Residence
- Two Reception Rooms
- Kitchen/Diner & Utility
- Four Bedrooms
- Spacious Loft Room
- Fabulous Rear Garden
- Ample Off-Road Parking
- Popular Residential Location
- Viewing Highly Recommended
Description
IF SPACE IS WHAT YOU ARE LOOKING FOR...LOOK NO FURTHER then this UNIQUE FOUR BEDROOM family home. Situated in a SOUGHT POPULAR LOCATION being close to local amenities and good schools with public transport on hand. MUST BE VIEWED to fully appreciate the overall size, location and further potential of the accommodation on offer. Call Green & Company to arrange your viewing.
APPROACH having a spacious drive and access to property via front reception door or porch.
LOUNGE 23' 0" (max.) x 13' 9" (max.) (7.01m x 4.19m) having double glazed window to front elevation, light points, power points, two central heating radiators, stairs to first floor accommodation and double glazed sliding doors opening to sunroom.
SUNROOM 7' 4" x 14' 10" (2.24m x 4.52m) having double glazed windows, power points, central heating radiator, door giving access to side elevation, double glazed sliding door to rear garden and glazed bi-folding door opening to kitchen/diner.
KITCHEN/DINER 19' 10" (max.) x 11' 5" (max.) (6.05m x 3.48m) having double glazed window to rear elevation, skylight windows, light points, power points, central heating radiator, a range of matching wall/base units with work surfaces over, inset sink/drainer with mixer tap over, ample space for a range of appliances, fitted seating area, access to utility and door to sitting room.
UTILITY 9' 1" x 5' 3" (2.77m x 1.6m) having window to side elevation, light point, power points, base units with work surfaces over and ample space for appliances.
SITTING ROOM 12' 10" x 14' 0" (max.) (3.91m x 4.27m) having double glazed window to front elevation, light point, power points, central heating radiator and door to front reception porch.
PORCH having double glazed sliding door, light point, closet, access to veranda and stairs to first floor accommodation.
FIRST FLOOR LANDING having double glazed window to side elevation, central heating radiator and doors off to all rooms.
BEDROOM ONE 12' 10" x 11' 0" (max.) (3.91m x 3.35m) having double glazed window to front elevation, skylight window, light point, power points, wash hand basin, shower and access to dressing room.
DRESSING ROOM having light point, hanging rails and providing useful storage space.
SHOWER ROOM having double glazed window to rear elevation, light points, central heating radiator, a matching suite comprising of shower, vanity unit incorporating wash hand basin with storage beneath, low flush w/c and tiling to splashbacks.
BEDROOM TWO 10' 0" x 8' 0" (3.05m x 2.44m) having double glazed window to rear elevation, light point, power points, central heating radiator and door to bedroom or study.
BEDROOM/STUDY 9' 10" x 9' 7" (3m x 2.92m) having double glazed window to rear elevation, light point, power points, built-in storage and door to landing area.
LANDING AREA approached via staircase from lounge, having light point, power points, stairs to loft room and doors off to all rooms.
BEDROOM FOUR 12' 10" x 11' 5" (3.91m x 3.48m) having double glazed window to front elevation, light point, power points, central heating radiator and sliding door to dressing room.
DRESSING ROOM having light point, hanging rail and shelving.
SHOWER ROOM having double glazed window to rear elevation, light points, central heating radiator, a matching suite comprising of shower, wash hand basin, low flush w/c and tiling to splashbacks.
SECOND FLOOR access via stairs from landing area.
LOFT ROOM having skylight window, light point, power points and offering great potential for further development.
OUTSIDE
REAR GARDEN having a covered decked patio area with access to gardeners w/c leading up to a lawned garden space surrounded by an array of attractive plants and shrubs.
WORKSHOP & STORE having power/lighting.
PROPERTY INFORMATION the property consists of two dwellings which have been combined and modified by the present occupier in their ownership. Our vendor has advised they may consider purchasing the freehold upon completion subject to offer received.
COUNCIL TAX BAND C Birmingham City Council
FIXTURES AND FITTINGS as per sales particulars.
TENURE
The Agent understands that the property is leasehold with approximately 940 years and approximately 62 years remaining for the two respective properties. Ground Rent is approximately £20 and £9 per annum for both properties (the vendor is not aware of any ground rent review period) there is no service charge. However we are still awaiting confirmation from the vendors Solicitors and would advise all interested parties to obtain verification through their Solicitor or Surveyor.
GREEN AND COMPANY has not tested any apparatus, equipment, fixture or services and so cannot verify they are in working order, or fit for their purpose. The buyer is strongly advised to obtain verification from their Solicitors or Surveyor.
Please note that all measurements are approximate.
Brochures
Sales Brochure - ...Tenure: Leasehold You buy the right to live in a property for a fixed number of years, but the freeholder owns the land the property's built on.Read more about tenure type in our glossary page.
GROUND RENTA regular payment made by the leaseholder to the freeholder, or management company.Read more about ground rent in our glossary page.
£950 per year (Ask agent about the review period)When and how often your ground rent will be reviewed.Read more about ground rent review period in our glossary page.
ANNUAL SERVICE CHARGEA regular payment for things like building insurance, lighting, cleaning and maintenance for shared areas of an estate. They're often paid once a year, or annually.Read more about annual service charge in our glossary page.
£999
LENGTH OF LEASEHow long you've bought the leasehold, or right to live in a property for.Read more about length of lease in our glossary page.
940 years left
Council TaxA payment made to your local authority in order to pay for local services like schools, libraries, and refuse collection. The amount you pay depends on the value of the property.Read more about council tax in our glossary page.
Band: C
Thornbridge Avenue, Great Barr
NEAREST STATIONS
Distances are straight line measurements from the centre of the postcode- Hamstead Station0.9 miles
- Perry Barr Station1.5 miles
- Witton Station2.1 miles
About the agent
Not just another estate agent
Green and Company have been helping people just like you move home since 1992.
During this time we have seen many ups and downs to the property market and we have used that valuable experience to help in this current market.
With our expert knowledge of the local area we can help you find your new home through our Off the Market Service. All you need to do is tell us what and where you want and your budget and we can search for property t
Industry affiliations



Notes
Staying secure when looking for property
Ensure you're up to date with our latest advice on how to avoid fraud or scams when looking for property online.
Visit our security centre to find out moreDisclaimer - Property reference 101995058748. The information displayed about this property comprises a property advertisement. Rightmove.co.uk makes no warranty as to the accuracy or completeness of the advertisement or any linked or associated information, and Rightmove has no control over the content. This property advertisement does not constitute property particulars. The information is provided and maintained by Green & Company, Great Barr. Please contact the selling agent or developer directly to obtain any information which may be available under the terms of The Energy Performance of Buildings (Certificates and Inspections) (England and Wales) Regulations 2007 or the Home Report if in relation to a residential property in Scotland.
*This is the average speed from the provider with the fastest broadband package available at this postcode. The average speed displayed is based on the download speeds of at least 50% of customers at peak time (8pm to 10pm). Fibre/cable services at the postcode are subject to availability and may differ between properties within a postcode. Speeds can be affected by a range of technical and environmental factors. The speed at the property may be lower than that listed above. You can check the estimated speed and confirm availability to a property prior to purchasing on the broadband provider's website. Providers may increase charges. The information is provided and maintained by Decision Technologies Limited.
**This is indicative only and based on a 2-person household with multiple devices and simultaneous usage. Broadband performance is affected by multiple factors including number of occupants and devices, simultaneous usage, router range etc. For more information speak to your broadband provider.
Map data ©OpenStreetMap contributors.





