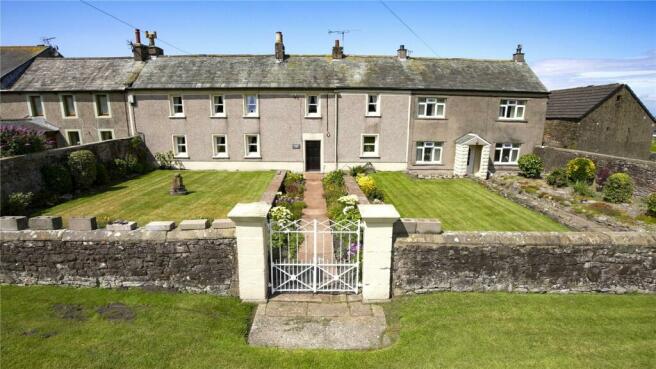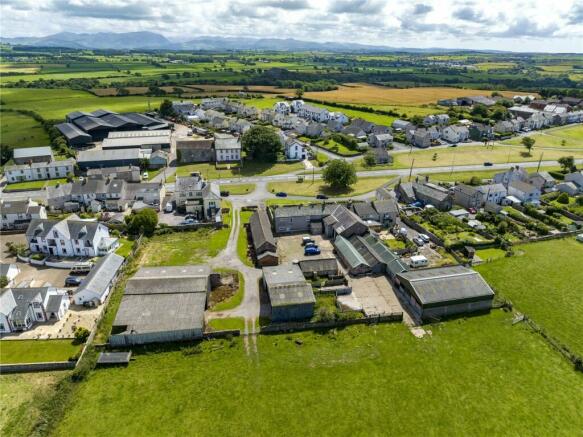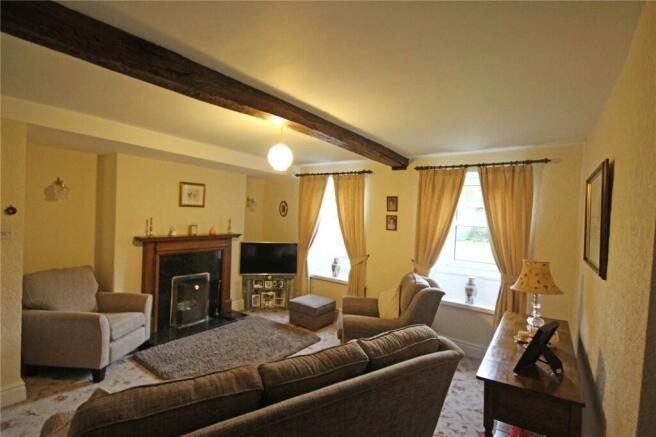
Midtown Farm - Lot 1, Crosby, Maryport, Cumbria

- BEDROOMS
7
- BATHROOMS
2
- SIZE
Ask agent
- TENUREDescribes how you own a property. There are different types of tenure - freehold, leasehold, and commonhold.Read more about tenure in our glossary page.
Freehold
Description
An excellent stock farm extending in total to 113.42 acres (46.00ha) available as a Whole or in Four Lots.
Lot 1: Guide Price £1,000,000
Farmhouse, Cottage, Steading and 38 acres
Residential Accommodation
A traditional five bedroom farmhouse with pebble dashed and rendered walls under a slate roof. The property benefits from uPVC double glazing, night storage heaters and solid timber internal doors.
Attached to the farmhouse is a two bedroom cottage, again with rendered elevations and slate roof covering. The cottage does require some modernisation but benefits from uPVC double glazing.
Outbuildings
Barn Attached to the Farmhouse
9.35m x 6.35m. Stone and brick walls with slate roof covering, lofted. This building could readily lend itself to extension of the residential accommodation, subject to obtaining the relevant consents.
Detached Stone Outbuilding
Stone built with tile roof covering accommodating:
Stone Barn
14.30m x 4.45m. Cobbled floor, electric light and power, doors to both elevations, part lofted.
Former Byre
4.45m x 7.25m. Concrete floor, lofted with access gained from external stone steps, electric light.
Store
2.75m x 4.45m. Brick built with slate roof covering, brick floor, sliding metal door.
Storage Shed
Brick and stone built with asbestos cement roof covering, cobbled floor, timber panel internal partitions. Solar panels are fitted to one of the roof pitches, these benefit the farmhouse and were installed in 2014.
Three Adjoining Duo Pitched Former Byres & Stock Housing
Section 1
10.70m x 3.66m. Brick elevations, profile steel roof, concrete floor. including Former Dairy.
Section 2
17.5m x 4.65m. Concrete floor and asbestos cement roof covering.
Section 3
17.50m x 3.70m. Profile steel roof covering.
Rear concrete yard and walled middens.
Steel Portal Frame Shed
9.25m x 10.65 To the rear of the above, cement fibre roof, profile steel and corrugated iron cladding earth floor, open sides.
Cattle Housing
13.25m x 18.55m x Steel portal frame with block infill walls, cement fibre roof and concrete floor, feed barrier and passage.
A separate access from the public highway leads to a hardcore yard area and outbuildings.
Planning consent has been obtained for the demolition of these buildings and erection of five new dwellings from Allerdale Borough Council (planning reference FUL2021/0265).
Atcost Shed
8.26m x 18.25m. 4 bay, earth floor, asbestos cement roof covering.
Lean-To 1
10.05m x 18.25m. Steel portal frame with cement fibre roof and side cladding.
Lean-To 2
7.07m x 18.25m. Steel portal frame with cement fibre roof, concrete floor, feed tough.
Bull Pen
Stone bult with slate roof covering with metal railings externally.
Services
The property benefits from mains water, electricity and drainage.
As previously mentioned solar panels have been fitted to one of the outbuildings.
EPC
Farmhouse: Band D.
Cottage: Band G.
Council Tax
Farmhouse: Band D, payable to Cumberland Council.
Cottage: Band A, payable to Cumberland Council.
The Land
The land within Lot 1 extends in total to 38.00 acres (15.28ha), shown edged red on the attached plan, of excellent quality grazing and mowing land also capable of being put into arable.
Boundaries are well maintained and in stock proof condition.
Further Land is available, please see Whole Listing
Nitrate Vulnerable Zone
The land within Lots 1, 2 and 3 are located within a Nitrate Vulnerable Zone. For the avoidance of doubt Lot 4 is not within an NVZ.
Environmental Schemes
The land is not entered into any Environmental Stewardship schemes.
Viewings
Viewings are strictly by appointment please contact Shirley Dodd on .
Directions
Directions
Exit the A596 at The Stagg Inn, Midtown Farm is on the left hand side of public house.
What3Words: spider.taxi.enough
Location
Midtown Farm is located in the hamlet of Crosby, just off the A596, 2.5 miles East of Maryport and 6.5 miles Northwest of Cockermouth.
Farmhouse
Entrance Hall
2.95m x 3.35m
Timber door to front elevation, ceiling light fitting, cupboard enclosing electric fuseboard etc.
Inner Hall
2.55m x 1.6m
Wall light fitting
Lounge
4.6m x 4.6m
Open fire in marble fireplace with timber surround, two windows to front elevation exposed beam, ceiling and wall light fittings, built in display alcove, glazed door leading to Dining Room.
Dining Room
4.5m x 3.1m
Window to front elevation, ceiling and wall light fittings, night storage heater, exposed beam.
Dining Kitchen
3.65m x 4.3m
Open fire in brick fireplace, fitted base and wall units, worktops, singe drainer ceramic sink unit with mixer tap, integrated electric oven and hob with extractor hood over, windows to front and rear elevation, exposed beams, vinyl floor covering. Stairs to 5th Bedroom/First Floor Sitting Room.
Rear Porch
2.7m x 3.35m
uPVC door to rear elevation, quarry tiled floor, window to rear elevation, loft access hatch, ceiling light fitting.
Utility Room
4.1m x 2.75m
Base and wall units, worktop, single drainer stainless steel sink unit, plumbing and space for washing machine, space for drier, fluorescent light fitting, quarry tiled floor.
Inner Hall
1.75m x 3.55m
Quarry tiled floor, base units, ceiling light fitting.
Ground Floor WC
WC, wash hand basin in vanity unit, wall light with electric shaver point, heated towel rail, ceiling light fitting, quarry tiled floor.
First Floor
Main Staircase
Leading from Inner Hall with timber balustrade
Landing
7m x 1.71m
Spacious landing with night storage heating, ceiling light fitting, loft access hatch, window to the rear elevation.
Bedroom 1
2.75m x 4.67m
Double bedroom with window to front elevation, built in wardrobes and bedside cabinets, night storage heater, ceiling and wall light fittings.
Bathroom
1.6m x 2.35m
WC, wash hand basin in vanity unit, bath with electric shower over and glazed shower screen, PVC clad walling, timber floor, toilet roll holder, towel hook, wall cabinet, ceiling light fitting.
Bedroom 2
3.2m x 2.82m
Single bedroom with window to rear elevation, sloping ceiling night storage heater, ceiling light fitting.
Bedroom 3
3.6m x 4.6m
Double bedroom with two windows to rear elevation, built in cupboards with hanging rails, ceiling and wall light fittings, night storage heater.
Bedroom 4
4.65m x 2.8m
Double bedroom with window to front elevation, ceiling light fitting, built in airing cupboard with hot water cylinder and shelving.
Bedroom 5/First Floor Sitting Room
3.55m x 5.1m
Accessed from the stairs leading from the Dining Kitchen, windows to both front and rear elevation, built in cupboard and shelves, night storage heater, ceiling light fitting.
The Cottage
Entrance Hall
uPVC doors to front and rear elevations, telephone point, ceiling light fitting, part linoleum and part carpet flooring, understairs cupboard with shelves and timber single glazed window to rear elevation, and electric fuses.
Kitchen
2.85m x 1.75m
Base and wall units, worktops, single drainer stainless steel sink unit with mixer tap, space for electric cooker and upright fridge freezer, linoleum floor covering, window to rear elevation.
Sitting Room
2.82m x 2.76m
Window to front elevation, open fire in tiled fireplace, ceiling light fitting
Living Room
3.1m x 4.65m
Window to front elevation, open fire in tiled fireplace, ceiling and wall light fittings.
First Floor
Landing
Wrought iron and timber balustrade, ceiling light fitting, stained glass window to rear elevation, built in airing cupboard with shelves, hot water cylinder and cold water storage tank.
Bedroom 1
3.1m x 4.65m
Double bedroom with window to front elevation, night storage heater, ceiling light fitting.
Bathroom
Bath, WC, wash hand basin, toilet roll holder, ceiling light fitting, window to rear elevation, electric wall heater, door to airing cupboard.
Bedroom 2
3.75m x 2.65m
Double bedroom with window to front elevation, overs-stairs cupboard, ceiling light fitting.
Brochures
ParticularsEnergy performance certificate - ask agent
Council TaxA payment made to your local authority in order to pay for local services like schools, libraries, and refuse collection. The amount you pay depends on the value of the property.Read more about council tax in our glossary page.
Band: TBC
Midtown Farm - Lot 1, Crosby, Maryport, Cumbria
NEAREST STATIONS
Distances are straight line measurements from the centre of the postcode- Maryport Station2.8 miles
- Flimby Station4.5 miles
- Aspatria Station4.6 miles
About the agent
H&H Land & Estates are one of the North's leading independent Estate and Residential Letting Agents with a heritage that gives us a depth of knowledge and experience unrivalled in the local market.
Our dedicated team operates across a vast expanse of stunning locales, spanning Cumbria, Northumberland, County Durham, North Yorkshire, and into North Lancashire. With seven strategically positioned offices in Carlisle, Cockermouth, Durham, Kendal, Northal
Industry affiliations


Notes
Staying secure when looking for property
Ensure you're up to date with our latest advice on how to avoid fraud or scams when looking for property online.
Visit our security centre to find out moreDisclaimer - Property reference CLE230052. The information displayed about this property comprises a property advertisement. Rightmove.co.uk makes no warranty as to the accuracy or completeness of the advertisement or any linked or associated information, and Rightmove has no control over the content. This property advertisement does not constitute property particulars. The information is provided and maintained by H&H Land & Estates, Carlisle. Please contact the selling agent or developer directly to obtain any information which may be available under the terms of The Energy Performance of Buildings (Certificates and Inspections) (England and Wales) Regulations 2007 or the Home Report if in relation to a residential property in Scotland.
*This is the average speed from the provider with the fastest broadband package available at this postcode. The average speed displayed is based on the download speeds of at least 50% of customers at peak time (8pm to 10pm). Fibre/cable services at the postcode are subject to availability and may differ between properties within a postcode. Speeds can be affected by a range of technical and environmental factors. The speed at the property may be lower than that listed above. You can check the estimated speed and confirm availability to a property prior to purchasing on the broadband provider's website. Providers may increase charges. The information is provided and maintained by Decision Technologies Limited.
**This is indicative only and based on a 2-person household with multiple devices and simultaneous usage. Broadband performance is affected by multiple factors including number of occupants and devices, simultaneous usage, router range etc. For more information speak to your broadband provider.
Map data ©OpenStreetMap contributors.




