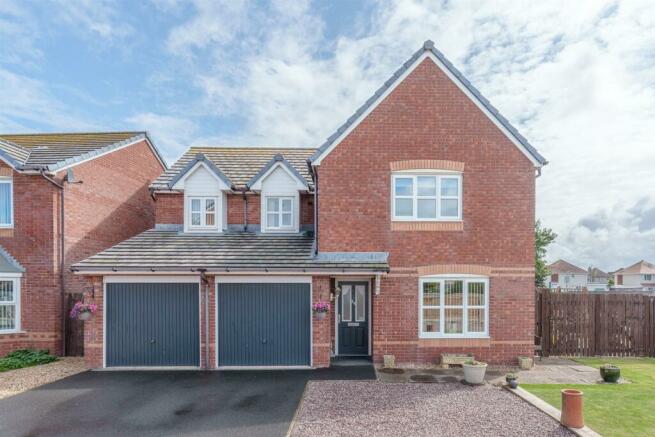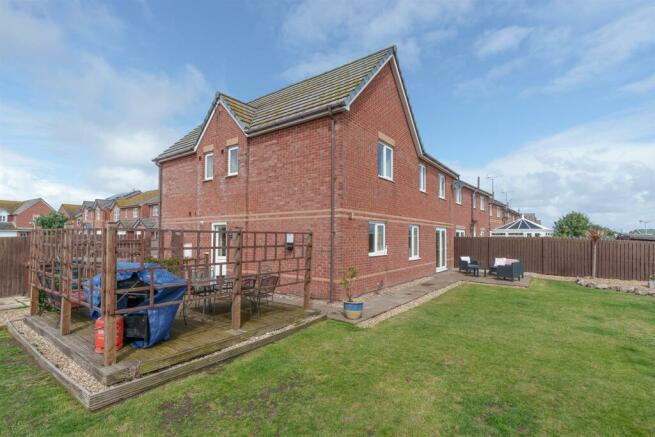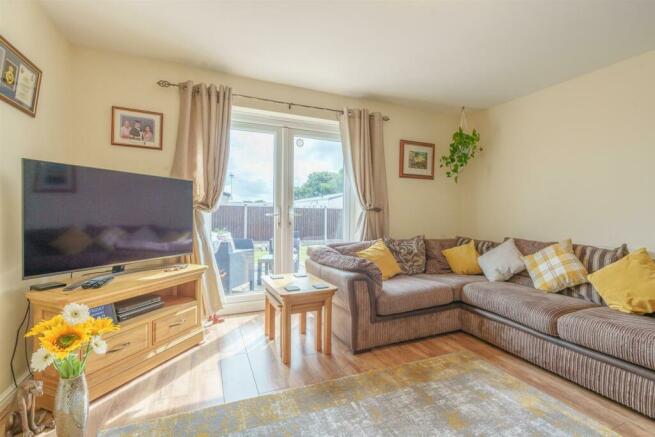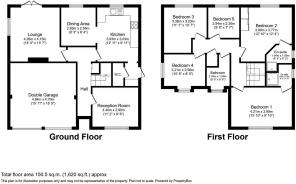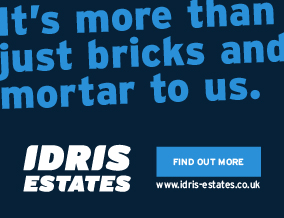
Pen Y Cae, Belgrano, LL22
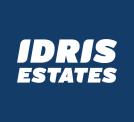
- PROPERTY TYPE
Detached
- BEDROOMS
5
- BATHROOMS
3
- SIZE
Ask agent
- TENUREDescribes how you own a property. There are different types of tenure - freehold, leasehold, and commonhold.Read more about tenure in our glossary page.
Freehold
Key features
- SUPERB FIVE BED PROPERTY
- DOUBLE GARAGE
- COASTAL LOCATION
- CLOSE TO A55
- CYCLE ROUTES
- TRAIN STATION NEARBY
Description
Open storm porch with light
Hall - As you step through the part-glazed door, you are welcomed into a hallway featuring porcelain tile flooring. The hallway includes a smoke alarm, convenient access to the garage and under stairs storage cupboard providing additional space for storing belongings.
Lounge - 4.26m x 4.15m (13'11" x 13'7") - This delightful room offers a pleasant atmosphere, enhanced by French doors that open up to the rear garden. It features a freestanding electric 'flame effect' fire, adding to its charm and comfort.
Second Reception Room - 3.40m x 2.90m (11'1" x 9'6") - This room offers great versatility and can serve various purposes to include second lounge, study or even a downstairs bedroom. With a window overlooking the front.
Kitchen - 3.93m x 3.03m (12'10" x 9'11") - The kitchen is equipped with a selection of wall and base cabinets featuring a timber effect, complemented by worktop surfaces. It includes a one and a half bowl stainless steel sink with a mixer tap, a four-ring gas hob with an extractor fan above, an electric oven, wine racks ample space for a dishwasher and fridge freezer. Part tiled walls add to its functionality. The kitchen also offers a radiator, power points, kick board lighting, and porcelain tile flooring. A window overlooks the rear garden, filling the space with natural light.
Utility Room - This area houses the wall mounted boiler and includes plumbing for a washing machine. Part tiled walls and porcelain tile flooring. A side door provides convenient access outside.
Cloakroom - The room is fitted with a sleek two-piece suite, featuring a low flush wc and a floating wash hand basin. The space is adorned with porcelain tile flooring and includes an extractor fan, a mirror, and a radiator for added convenience and comfort.
Dining Room - 2.83m x 2.55m (9'3" x 8'4") - The dining room is conveniently situated adjacent to the kitchen, accessible through an open archway. It features a rear-facing window and creates a welcoming and functional space for enjoying meals and entertaining.
Stairs & Landing - Ascend the turned staircase, which leads to the landing. Here you'll find a loft hatch and storage cupboard that houses the hot water cylinder.
Master Bedroom - 4.21m x 2.99m (13'9" x 9'9") - With views looking towards the picturesque hillside of Abergele, this room includes everything you need for comfort and convenience.
Ensuite - 1.89m x 1.59m (6'2" x 5'2") - The room is fitted with a tasteful three-piece suite, featuring a low flush wc, a pedestal wash hand basin, and a shower cubicle. It includes a radiator to keep the space cosy and comfortable. An obscure glazed window ensures privacy while allowing natural light to filter in.
Bedroom Two - 3.90m x 2.77m (12'9" x 9'1" ) - Discover another spacious room. This room offers a window overlooking the rear and ensuite facility.
Ensuite - 1.94m x 1.89m (6'4" x 6'2") - The ensuite is tastefully fitted with a three-piece suite, which includes a low flush wc, a pedestal wash hand basin, and a shower cubicle. It features an extractor fan to maintain ventilation, an obscure glazed window for privacy, porcelain tile flooring for a sleek look, and a radiator for added comfort. The ensuite combines functionality and style to create a pleasant and practical space.
Bedroom Three - 3.38m x 3.23m (11'1" x 10'7") - Situated at the front of the property with window providing a pleasant outlook.
Bedroom Four - 3.21m x 2.56m (10'6" x 8'4") - Situated at the rear of the property with window.
Bedroom Five - 2.94m x 2.30m (9'7" x 7'6") - Situated at the rear of the property with window.
Bathroom - 2.58m x 1.98m (8'5" x 6'5") - The main family bathroom is fitted with a stylish three-piece suite, consisting of a low flush wc, a pedestal wash hand basin, and a panel bath. It includes an extractor fan for proper ventilation, part tiled walls for an elegant touch, a radiator for warmth, an obscure glazed window for privacy, and porcelain tile flooring for a clean and contemporary look. The bathroom combines functionality and aesthetics, providing a relaxing space for personal care.
External - Within the large rear garden, you'll find a mainly lawned area with a paved patio, gravel borders, and a charming timber summer house. The entire garden is fully enclosed by timber fencing, providing privacy and security. At the front of the property, there is driveway parking available, leading to the double garage, which offers power and light. The garage measures 5.33m x 5.13m (17ft 6 x 16ft 10). Additional parking space is provided on the gravel areas. Adjacent to the parking area, there is a level lawn that is beautifully lined with a stone wall and paved pathways. Timber fencing and gates open to the side of the property, offering additional parking options.
Brochures
Pen Y Cae, Belgrano, LL22BrochureCouncil TaxA payment made to your local authority in order to pay for local services like schools, libraries, and refuse collection. The amount you pay depends on the value of the property.Read more about council tax in our glossary page.
Band: F
Pen Y Cae, Belgrano, LL22
NEAREST STATIONS
Distances are straight line measurements from the centre of the postcode- Abergele & Pensarn Station0.8 miles
- Rhyl Station3.4 miles
About the agent
Let's get you moving!
Idris Estates is on a mission to make home moving in North Wales smarter, easier, and more transparent. Creating the best home moving experience for our customers.
Our Property Advisers, passionate about both property and North Wales, with years of experience in the local area and have helped hundreds of people move home.
Industry affiliations

Notes
Staying secure when looking for property
Ensure you're up to date with our latest advice on how to avoid fraud or scams when looking for property online.
Visit our security centre to find out moreDisclaimer - Property reference 32483817. The information displayed about this property comprises a property advertisement. Rightmove.co.uk makes no warranty as to the accuracy or completeness of the advertisement or any linked or associated information, and Rightmove has no control over the content. This property advertisement does not constitute property particulars. The information is provided and maintained by Idris Estates, Colwyn Bay. Please contact the selling agent or developer directly to obtain any information which may be available under the terms of The Energy Performance of Buildings (Certificates and Inspections) (England and Wales) Regulations 2007 or the Home Report if in relation to a residential property in Scotland.
*This is the average speed from the provider with the fastest broadband package available at this postcode. The average speed displayed is based on the download speeds of at least 50% of customers at peak time (8pm to 10pm). Fibre/cable services at the postcode are subject to availability and may differ between properties within a postcode. Speeds can be affected by a range of technical and environmental factors. The speed at the property may be lower than that listed above. You can check the estimated speed and confirm availability to a property prior to purchasing on the broadband provider's website. Providers may increase charges. The information is provided and maintained by Decision Technologies Limited.
**This is indicative only and based on a 2-person household with multiple devices and simultaneous usage. Broadband performance is affected by multiple factors including number of occupants and devices, simultaneous usage, router range etc. For more information speak to your broadband provider.
Map data ©OpenStreetMap contributors.
