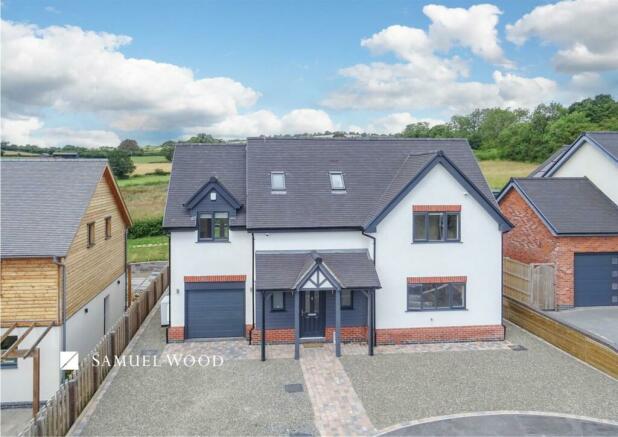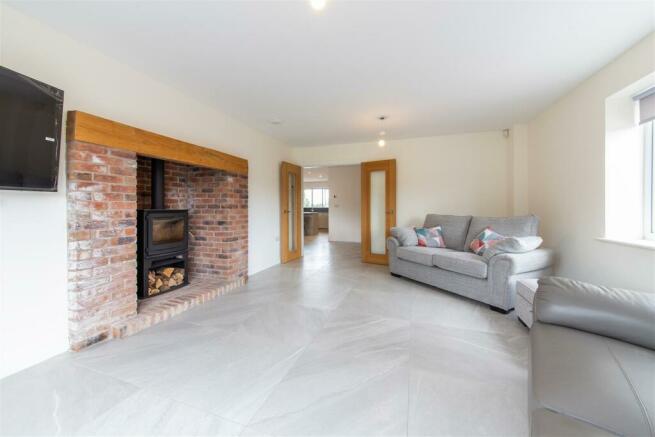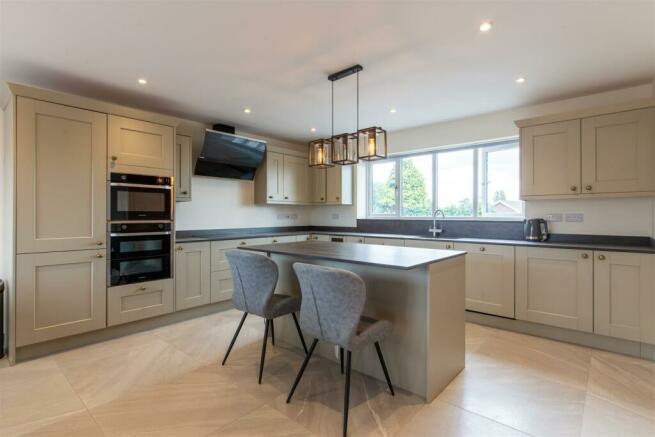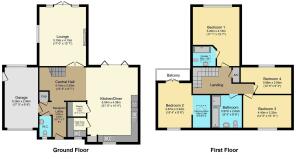The Leys, Bishops Castle

- PROPERTY TYPE
Detached
- BEDROOMS
4
- BATHROOMS
2
- SIZE
Ask agent
- TENUREDescribes how you own a property. There are different types of tenure - freehold, leasehold, and commonhold.Read more about tenure in our glossary page.
Freehold
Key features
- Luxury New Build Home
- NO ONWARD CHAIN
- Contemporary Design
- Garage and Off-Road Parking
- Cul-De-Sac Location
- Convenient Sought After Area
- High-Quality Finish and Appliances
- 4 Luxurious Bedrooms, 1 En-Suite
- Balcony with Fantastic Views
- Impeccable Landscaped Garden, Stunning Outdoor Space
Description
This new build home showcases meticulous attention to detail, incorporating modern architectural features and high-quality finishes throughout. From the moment you step inside, you will be greeted by a sense of luxury and sophistication. The property offers generous living spaces, including a welcoming central entrance hall, a spacious lounge with a feature fireplace, and an open-plan kitchen and dining area.
The property is within walking distance of the popular town Bishops Castle, a charming market town renowned for its scenic beauty, historic buildings, and vibrant community. With easy access to local amenities, schools, convenience stores, garage with forecourt shop, butchers, cafés, very well respected public houses, essential services and good transport links, this location provides the ideal balance between countryside living and urban convenience.
Don't miss this unique opportunity to own this exceptional luxury new build home in the desirable location of Bishops Castle. Viewing is essential, by appointment with Samuel Wood. EPC 'Pending'.
With generously proportioned rooms, this property offers ample space for both entertaining and relaxation. The open-plan layout seamlessly integrates the living, dining, and kitchen areas, providing a perfect setting for social gatherings. The property boasts a contemporary house bathroom, perfect for privacy and tranquility. With four luxurious bedrooms, including a master suite that offers a peaceful retreat, complemented by well-appointed en-suite shower room. Each bedroom is designed with comfort in mind, a private balcony enjoys breathtaking views over open countryside. Accomodation described in more detail as follows:
Reception Lobby - 3.07 x 2.37 (10'0" x 7'9") - You are welcomed into the property via a double glazed composite entrance door with two separate opaque windows into the Reception Lobby, with tile flooring and underfloor heating. Doors lead off to
Cloakroom - 1.84 x 1.07 (6'0" x 3'6") - Having a suite in white and grey comprising W.C. and wash hand basin over vanity cupboard, with tiled flooring, window with privacy glass to front aspect and extractor unit. An opening from the lobby leads into
Central Hall - 4.10 x 2.93 (13'5" x 9'7") - A lovely spacious area with tiled flooring with underfloor heating and staircase to the first floor accommodation, the open plan arrangement leads into
Kitchen / Diner - 6.54 x 4.38 (21'5" x 14'4") - The heart of the home is the contemporary kitchen featuring top-of-the-line appliances, ample storage, and a centre island that doubles as a breakfast bar. A spacious, beautifully appointed and luxurious kitchen with dining area including space for large table and chairs. Beautifully appointed with range of cupboards and drawers extending to the work surface area, matching range of eye level cupboards, Samsung double ovens, Samsung induction hob, angled wave cooker hood in black glass and stainless steel over, inset sink unit with mixer filler, large double glazed window overlooks the lovely front aspect with rooftop views into the far distance. Integrated appliances include a dishwasher, refrigerator, freezer and wine cooler. Having tiled flooring, ceiling pendant lights over a central island, overhead downlighting and bi-fold doors to patio and garden overlooking the rear elevation with stunning aspect.
Utility Room - 1.69 x 1.63 (5'6" x 5'4") - A well equipped utility room finished to a high standard with hard flooring in keeping with the ground floor, shaker style base and wall cupboards, with heat resistant work surface, inset large stainless steel sink, space and plumbing for washing machine and window with opaque glass to front aspect.
Pantry / Utility Area - 1.63 x 1.28 (5'4" x 4'2") - This room could be used as a further utility area or pantry, fitted with base units and counter top matching those of the kitchen with space for further appliances.
Lounge - 5.19 x 4.15 (17'0" x 13'7") - Double doors lead into a light and airy lounge, this beautifully spacious room features a fireplace with exposed brick surround, exposed timber mantle and wood burning stove inset on brick hearth. A double glazed window to the side with French doors leading out to the sun terrace and rear garden creating an inviting atmosphere for relaxation or entertaining guests.
Smart Home Technology - 6, The Leys is equipped with state-of-the-art smart home technology, allowing you to control various aspects of the property with ease. From ground floor zoned underfloor heating and climate control, to integrated security systems, this home offers convenience and peace of mind with the modern features you would expect from a home of this calibre.
First Floor Gallery Landing - 5.35 x 2.33 (17'6" x 7'7") - Ascending the beautifully crafted stairs, you will find a spacious landing featuring a glass balustrade providing contemporary and stylish aesthetic appeal. Combining sleek lines, premium material create a sense of refined luxury. The property boasts multiple luxurious bedrooms, including a master suite that offers a peaceful retreat.
Master Suite - 5.20 x 4.15 (17'0" x 13'7") - The master suite offers ample space, hard flooring and abundant natural light from the large window to the front, with views over the surrounding countryside. Experience a restful ambiance, designed to provide comfort, privacy, and tranquility. The master suite is complimented by a well-appointed en-suite shower room.
En-Suite Shower Room - 2.02 x 1.69 (6'7" x 5'6") - Adorned with premium fixtures, stylish vanities, and sleek floor tiling. Immerse yourself in a sanctuary of relaxation and unwind, with walk-in shower with glazed screen, overhead rainfall shower head and contemporary splashwall. Having ceiling downlights, low-flush W.C. and chrome heated towel radiator to complete the en-suite.
Bedroom 2 - 4.67 x 2.94 (15'3" x 9'7") - This bedroom suite impresses with its walk-in dressing room and access to a private balcony, allowing you to enjoy stunning views.
House Bathroom - 2.87 x 2.64 (9'4" x 8'7") - The family bathroom in this home is a testament to luxury and sophistication, showcasing high-end fixtures, exquisite tiling, and contemporary design. Relax and unwind in the indulgent spa-like atmosphere, with double ended bath, a separate shower including overhead rainfall shower head and hand shower attachment. Having a suite in white comprising W.C. and vanity unit with wash basin inset, chrome heated towel radiator, tiled flooring, Velux ceiling window and ceiling downlights.
Bedroom 3 - 4.40 x 3.32 (14'5" x 10'10") - A well-appointed bedroom, offering ample space, hard flooring and natural light from a window to front elevation.
Bedroom 4 - 3.88 x 2.85 (12'8" x 9'4") - A comfortable retreat for guests or family members. Having centre ceiling light, hard flooring and window to rear elevation.
Garage - 5.26 x 2.94 (17'3" x 9'7") - An internal door from the reception lobby leads into the good sized garage, benefitting from lighting and power connections, up-and-over door with window to rear and service door to side.
Outdoor Space - Step outside into the beautifully landscaped garden, designed to create a tranquil outdoor haven. Whether you prefer al fresco dining on the patio, or simply enjoying the fresh air, the garden offers a serene space for relaxation and leisure. Beautifully designed, created using premium materials with steps leading to an area of artificial low-maintenance lawn, separated by a pathway and bordered by panel fencing, picket fencing and mature hedges with wooden post and rope around the terrace. Gravel pathways lead to the front with access to the garage, pathway to front door and parking for several vehicles.
Services Connected To The Property - We understand mains electricity, water and drainage is connected. An air-source central heating system transfers heat from the outside air to water, which heats the rooms via radiators with the ground floor benefiting from zone controlled underfloor heating, A state-of-the-art security system is installed with CCVT and integrated audio surveillance capability. Windows and doors are double glazed, telephone and broadband to BT regulations, estimated broadband speeds are standard 16Mbps, superfast 58Mbps.
Tenure - We understand that the property is Freehold.
Local Authority - Shropshire Council
The Shirehall,
Abbey Foregate,
Shrewsbury,
Shropshire.
SY2 6ND
Tel:
Council Tax - Band: E
Viewings - Contact Craven Arms Office on: Email:
Out Of Hours Enquiries - Please phone Andy Price on: | Email:
Referral Fees - Samuel Wood routinely refers vendors and purchasers to providers of conveyancing and financial services, we may receive fees from them as declared in our Referral Fees Disclosure Form.
Mortgage Services - We offer no obligation mortgage and financial services through Hilltop Mortgages Solutions, please ask a member of our team for further details.
Brochures
The Leys, Bishops CastleEnergy performance certificate - ask agent
Council TaxA payment made to your local authority in order to pay for local services like schools, libraries, and refuse collection. The amount you pay depends on the value of the property.Read more about council tax in our glossary page.
Band: E
The Leys, Bishops Castle
NEAREST STATIONS
Distances are straight line measurements from the centre of the postcode- Broome Station7.0 miles
About the agent
Moving is a busy and exciting time and we're here to make sure the
experience goes as smoothly as possible by giving you all the help you need
under one roof.
The company has always used computer and internet technology, but the company's biggest strength is the genuinely warm, friendly and professional approach that we offer all of our clients.
Our record of success has been built upon a single-minded desire to provide our clients, with a top class personal service de
Notes
Staying secure when looking for property
Ensure you're up to date with our latest advice on how to avoid fraud or scams when looking for property online.
Visit our security centre to find out moreDisclaimer - Property reference 32484219. The information displayed about this property comprises a property advertisement. Rightmove.co.uk makes no warranty as to the accuracy or completeness of the advertisement or any linked or associated information, and Rightmove has no control over the content. This property advertisement does not constitute property particulars. The information is provided and maintained by Samuel Wood, Craven Arms. Please contact the selling agent or developer directly to obtain any information which may be available under the terms of The Energy Performance of Buildings (Certificates and Inspections) (England and Wales) Regulations 2007 or the Home Report if in relation to a residential property in Scotland.
*This is the average speed from the provider with the fastest broadband package available at this postcode. The average speed displayed is based on the download speeds of at least 50% of customers at peak time (8pm to 10pm). Fibre/cable services at the postcode are subject to availability and may differ between properties within a postcode. Speeds can be affected by a range of technical and environmental factors. The speed at the property may be lower than that listed above. You can check the estimated speed and confirm availability to a property prior to purchasing on the broadband provider's website. Providers may increase charges. The information is provided and maintained by Decision Technologies Limited.
**This is indicative only and based on a 2-person household with multiple devices and simultaneous usage. Broadband performance is affected by multiple factors including number of occupants and devices, simultaneous usage, router range etc. For more information speak to your broadband provider.
Map data ©OpenStreetMap contributors.




