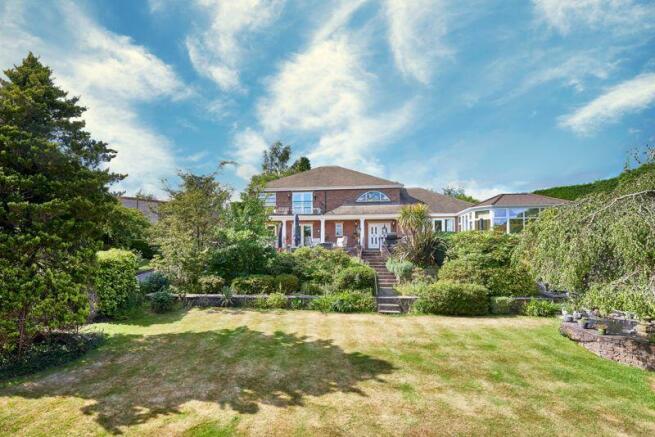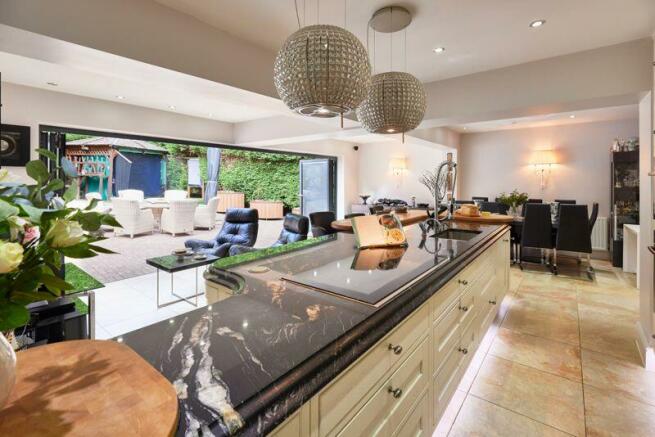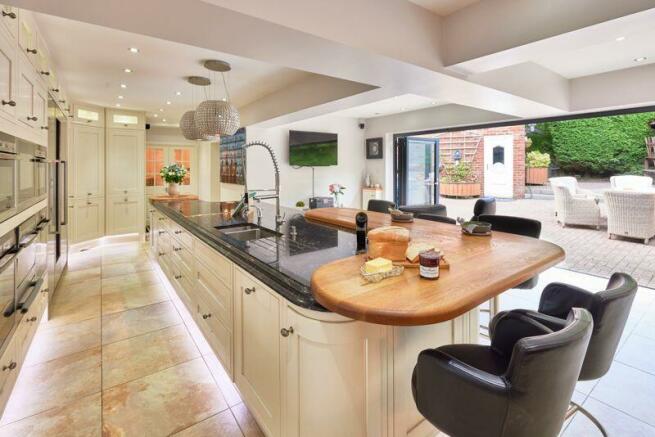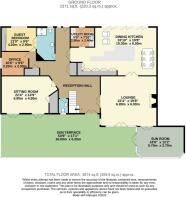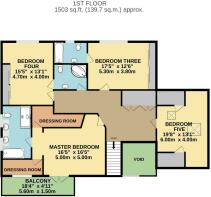The Heights, Bentmeadows

- PROPERTY TYPE
Detached
- BEDROOMS
6
- BATHROOMS
5
- SIZE
Ask agent
- TENUREDescribes how you own a property. There are different types of tenure - freehold, leasehold, and commonhold.Read more about tenure in our glossary page.
Freehold
Key features
- Five Bedroom Substantial Detached
- Immaculate Finish and High Specification Throughout
- Expansive Family Space with Four Separate Reception Rooms
- Master Bedroom with Five Piece Modern En-suite, Two Dressing Areas and Balcony
- Detached Self-Contained One Bedroom Flat
- Elevated Position with Views Over Mature Garden and The Pennines Beyond
- Approximately 2/3 of Acre Plot including Raised Sun Terrace, Summer House and Rear Patio
- Electric Gated Driveway and Garage for Multiple Vehicle Parking
- Ideal Position for Commuting with M66 and M62 Network Close By
- Close to Wide Range of Amenities Including Primary, Secondary and Tertiary Schools
Description
A Tale Of Transformation
A level of intrigue often builds when a home rarely comes to market throughout its lifetime and, in the case of The Heights, it’s actually the very first time prospective buyers will be able to take a look inside.
The current owners bought the plot 34 years ago when it stood as an unrecognisable flat-roof bungalow and the vision was always to create what stands before you now – a stunning family home with a beautiful outdoor space and interiors spanning approximately 5,000 square feet in total.
This fantastic, five double bedroom home was built from scratch two decades ago and offers all the practicalities and luxuries you’d wish for your growing family. Located in the desirable outskirts of Rochdale, this immaculately presented property offers great privacy and a place to truly settle.
A Regal Reception
Beyond the private-gated entrance, first impressions don’t disappoint as the immaculate topiary-lined driveway stretching 80 yards leads you up to the house while you catch a glimpse of the mature gardens on your right.
With off-street parking space for a considerable amount of cars and two electric charging ports as well as an internal garage to make use of, vehicle logistics and the busy comings and goings that go hand in hand with a bustling family life won’t be an issue here. From the moment you enter the front door, you’ll be amazed by the level of detail and grandeur from floor to ceiling. Chandeliers hung from traditional ceiling roses are framed by ornate cornices and architraves, finished to perfection with high-quality Amtico flooring. With an open staircase adding height to the room and an expansive footprint, there’s ample space in here for a warm welcome that sets the tone for the home ahead.
Open-Plan Perfection
As is typical of luxury homes of this substantial standing, the kitchen is without doubt the heart of the home.
Positioned at the rear of the house and looking out to a paved patio area, natural light floods through the full width bi-fold doors from morning through ‘til dusk. This amazing, open-plan social space offers an area to host and dine in style, perch casually at the central island or relax in front of the TV. Of course when the sun is shining, al fresco patio dinners are definitely on the menu.
The high-spec kitchen with its timeless and neutral shaker-style units are topped with luxury grey marble worktops and the whole space is finished with porcelain floor tiles to offer a classic aesthetic as well as ultimate practicality. Stylish and modern NEFF integrated appliances including two drinks/wine coolers and additional full-length wine cooler, two dishwashers, two ovens, induction hob, steamer, separate American fridge freezer and sunken chrome sink within the island. With a separate utility room to keep the laundry out if sight, there’s no surprise that this has evolved into the perfect space for the family to gather at all times of day.
Picturesque Views
Continuing the theme of bringing the outdoors in, your next stop through French doors from the dining kitchen is the formal lounge.
The decor in here is breathtaking, and that’s even before you’ve stopped to admire the outlook.
It’s difficult to know where to feast your eyes first, either towards the open-brick fireplace or up above to the showstopper of a ceiling rose with more beautiful decorative coving elevating the room to an immaculate standard. The polished Amtico flooring continues from the hallway which is accessed through a further set of French doors. There’s a huge capacity here to host large family gatherings and two sets of patio doors expand out to offer further social spaces. One opens up to the garden and onto the impressive sun terrace, while the others lead directly into the sun room.
With a solid roof and magnificent views out to the garden, this is the perfect sun trap to offer shelter while benefiting from the peaceful surroundings come rain or shine. In the warmer months, you’ll be thankful for the air conditioning too.
Settle Down In Style
Back across the hallway, the final reception room comes in the form of a spacious sitting room.
This has been used by the current owners as a more casual space with soft carpeting underfoot, yet it’s large enough and equally stylish to be considered as a first choice. There’s no compromise with the view here either as two further sets of French doors also open out onto the sun terrace which almost spans the entire width of the house. Adjoining this room you’ll find a useful w/c in traditional decor.
Practical Spaces
Completing the ground floor before you head upstairs is the office and the guest bedroom sitting side by side.
Having become an essential feature to allow working from home, the office is situated in a quiet part of the house and with only the guest bedroom next door to guarantee some peace and quiet. Fully fitted with Neville Johnson furniture means you’ll be up and running from
day one.
The contemporary guest bedroom is a comfortable double complete with fitted sliding wardrobes and a modern en-suite shower room offering ultimate privacy and luxury for visitors. This space could also be ideal for a family member with accessibility needs to take advantage of the ground-floor position.
Fit For A King
Continuing the theme of careful curation across the property, the master suite lives up to the same high expectations set by the rest of the home.
The regal aesthetic is fit for royalty and every evening you’ll find yourself admiring the decorative panelled ceiling like nothing you’ve seen before.
The space comes complete with a luxury hotel-standard bathroom featuring a walk-in crittall rainfall shower, full-sized tub and a fitted vanity unit housing a hidden cistern W/C plus ‘Jack and Jill’ wash basins.
Deep mocha tones give a calming vibe and a wall-mounted swivel mirror, illuminated cabinet and TV complete the fixtures and fittings. Not to leave any box unticked, two separate dressing rooms have obviously been included in the design. Maximise your day by starting and ending on the generous balcony with enough space to sit with a coffee and admire sunrise to sunset views.
Plenty Of Privacy
Privacy has been very much considered in the design of this home with three further large double bedrooms to be found upstairs, two of which have chic and generously sized bathrooms attached to them. A range of fitted wardrobes are included along with uniformed, wood-effect flooring throughout.
Soak Away
The family bathroom is conveniently situated in the centre of the spectacular first-floor landing with feature stained glass window.
Comprising a white suite with corner jacuzzi bath, W/C and vanity wash basin, this room is shared between two bedrooms with a connecting dual entrance to one to act as en-suite, which is more than an ample space for the whole family to get ready in a morning.
A Home From Home
Upon finishing the tour of the first floor which completes the main house, you’ll be stunned to see that there’s still more to come in the form of a self-contained flat above the detached garage.
Situated at the end of the drive, this would serve as a perfect retirement home for older relatives, a truly private guest pad for longer stays or even as a business opportunity to Airbnb as a holiday home.
This unique space with high-panelled ceilings that curve into the apex of the roof features a fully functioning kitchen with modern breakfast bar, an open-plan living area and separate bedroom behind sliding doors. Despite being relatively modest in size, the skylights, unique arched window design and patio doors opening out onto a Juliette balcony ensure that the space remains bright and airy. A wet room with shower, W/C and wash basin completes the annexe which boasts neutral and modern decor throughout.
South-Facing Sun Trap
The owners of The Heights are self-proclaimed lovers of the outdoors and so it’s no surprise to hear that more than three decades has given them plenty of memories when it comes to the gardens.
Spanning approximately two thirds of an acre in total, the mature south-facing garden is a magnificent testament to the care and dedication that has been poured into the outdoor space throughout their time here.
Stone steps leading down from the sun terrace take you onto the vast lawn surrounded by a wide range of plants and trees including the large willow which provides the central attraction next to the fishpond and quaint summer house. The design was originally professionally landscaped and, like the entire plot, offers privacy and the feeling of being completely segregated from the rest of the world. A truly fabulous space to host a BBQ and for the children to explore and play.
Area To Explore
Situated amidst the countryside and yet only two miles from Rochdale’s evolving town centre, this is the perfect spot to set up home.
The Heights is one of a dozen prestigious properties on Bentmeadows and is located on the boundary of Falinge Park and within walking distance of Healey Dell Nature Reserve meaning spots to enjoy the great outdoors are certainly not far away.
Spoilt for choice with country pubs and restaurants as well as grocery stores and a paper shop within a five-minute walk, convenience is high on the agenda when you consider you’re also just five minutes away from the M62 and M66 motorways connecting you in all directions.
A £400 million town centre regeneration project in Rochdale is having a huge impact on the choice and quality of amenities nearby while the beautiful town hall is also undergoing a makeover. You can also choose to make your way into the bigger and more vibrant city of Manchester by train or tram which is only 12 miles from your doorstep.
Sport lovers will definitely be in their element. Rochdale golf club is close by as well as the local rugby club and Spotland which is home to Rochdale AFC who play in the National League. This provides great entertainment for the weekend, but rest assured a choice of schools including nursery, primary, high school and a college are all on hand for Monday to Friday.
**RIGHTMOVE USER MOBILE BROWSING - PRESS THE QUICK EMAIL LINK TO REQUEST THE UNIQUE AND BESPOKE LUXURY BROCHURE**
**RIGHTMOVE USER DESKTOP BROWSING – PRESS BELOW LINK TO OPEN FULL PROPERTY BROCHURE**
**FREEHOLD AND COUNCIL TAX BAND F**
Brochures
Property BrochureFull DetailsCouncil TaxA payment made to your local authority in order to pay for local services like schools, libraries, and refuse collection. The amount you pay depends on the value of the property.Read more about council tax in our glossary page.
Band: F
The Heights, Bentmeadows
NEAREST STATIONS
Distances are straight line measurements from the centre of the postcode- Rochdale Town Centre Tram Stop0.7 miles
- Rochdale Station1.2 miles
- Smithy Bridge Station2.3 miles
About the agent
We are qualified experts at selling high-value, unique and outstanding homes across Yorkshire and beyond. Both our Property Sales and Creative Teams have the experience, knowledge and skills to market your home to the most suitable buyers and provide you with the highest level of dedicated support at every stage of your home selling.
Through expert market and local knowledge, and an assessment of your property, you will be advised on your best priced sales strategy. We will talk you thr
Notes
Staying secure when looking for property
Ensure you're up to date with our latest advice on how to avoid fraud or scams when looking for property online.
Visit our security centre to find out moreDisclaimer - Property reference 11962564. The information displayed about this property comprises a property advertisement. Rightmove.co.uk makes no warranty as to the accuracy or completeness of the advertisement or any linked or associated information, and Rightmove has no control over the content. This property advertisement does not constitute property particulars. The information is provided and maintained by Enfields Luxe, Pontefract. Please contact the selling agent or developer directly to obtain any information which may be available under the terms of The Energy Performance of Buildings (Certificates and Inspections) (England and Wales) Regulations 2007 or the Home Report if in relation to a residential property in Scotland.
*This is the average speed from the provider with the fastest broadband package available at this postcode. The average speed displayed is based on the download speeds of at least 50% of customers at peak time (8pm to 10pm). Fibre/cable services at the postcode are subject to availability and may differ between properties within a postcode. Speeds can be affected by a range of technical and environmental factors. The speed at the property may be lower than that listed above. You can check the estimated speed and confirm availability to a property prior to purchasing on the broadband provider's website. Providers may increase charges. The information is provided and maintained by Decision Technologies Limited.
**This is indicative only and based on a 2-person household with multiple devices and simultaneous usage. Broadband performance is affected by multiple factors including number of occupants and devices, simultaneous usage, router range etc. For more information speak to your broadband provider.
Map data ©OpenStreetMap contributors.
