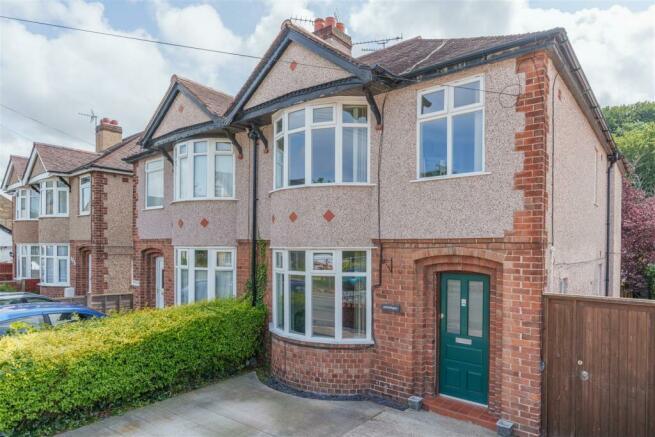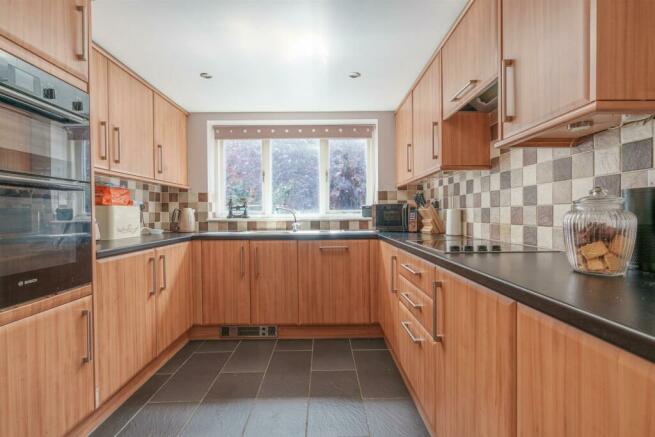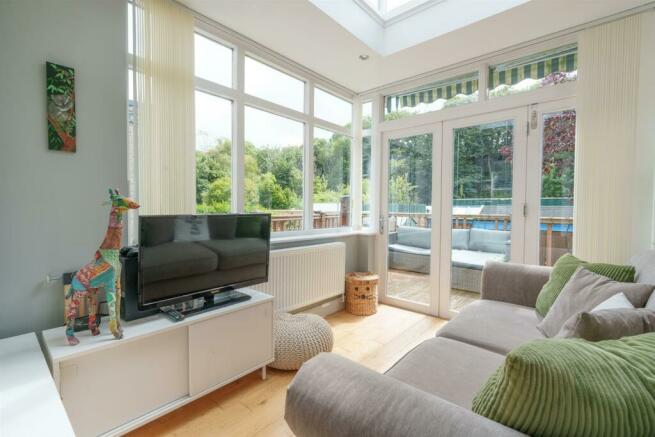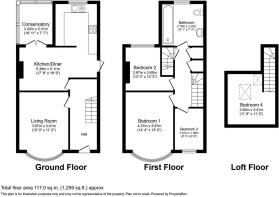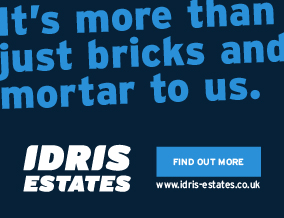
Main Road, Ffynnongroyw, CH8
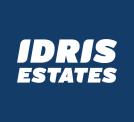
- PROPERTY TYPE
Semi-Detached
- BEDROOMS
4
- BATHROOMS
1
- SIZE
Ask agent
- TENUREDescribes how you own a property. There are different types of tenure - freehold, leasehold, and commonhold.Read more about tenure in our glossary page.
Freehold
Key features
- IMPRESSIVE FLOOR SPACE
- CHARMING FAMILY HOME
- CONVENIENTLY LOCATED
- FOUR BEDROOMS
- CONSERVATORY TO THE REAR
- OIL FIRED CENTRAL HEATING
Description
Accommodation -
Ground Floor -
Entrance Hallway - Generous entrance hall with ample space for coat and shoe storage before heading further into the house.
Living Room - 3.97 x 3.41 (13'0" x 11'2") - A generously proportioned living space to the front elevation of the property. Feature Bay window looking over the drive. Neutral decor and carpeted flooring.
Kitchen / Diner - 5.39 x 5.11 (17'8" x 16'9") - A fantastic open space to the rear of the property, doors lead onto a raised decked area over looking the garden. This room is fantastic for hosting with open plan aspect through to the well equipped kitchen, The kitchen is finished with an array of wall and base units with elevated integrated Bosch oven system. Integrated hob.
Conservatory - 3.32 x 2.31 (10'10" x 7'6") - A well constructed room to the rear of the property leading onto a raised decked area through bi-fold doors. Superb additional space allowing versatility. Use as you see fit for your requirements.
First Floor -
Bedroom One - 4.37m x 3.97 (14'4" x 13'0") - Generous double bedroom to the front elevation of the property. Feature Bay window overlooking the front aspect.
Bedroom Two - 3.97 x 3.65 (13'0" x 11'11") -
Bedroom Three - 2.87 x 1.98 (9'4" x 6'5") - Currently used as a study space. Equally as with traditional semi detached homes, this is the single bedroom. To the front elevation of the property.
Bathroom - Three piece bathroom suite. Bath with over head shower, wash basin and WC.
Loft Floor -
Bedroom Four - 3.50 x 3.41 (11'5" x 11'2") - The 'loft room' has a full staircase and gives a versatile living space or bedroom. Velux window to the rear, plenty of scope with this additional room.
External - A concrete double driveway allows for off-road Parking to the front, finished with boundary hedge to one side and low level wall to the other, with gated access leading down to the rear garden. The side passage also homes the oil fired boiler.
The rear garden offers well maintained lawn area, section/pen to enclose dogs and storage sheds to the rear. There is also the benefit, as mentioned, having the raised decked area directly off the conservatory. Everything a family home needs and more!
Brochures
Main Road, Ffynnongroyw, CH8BrochureCouncil TaxA payment made to your local authority in order to pay for local services like schools, libraries, and refuse collection. The amount you pay depends on the value of the property.Read more about council tax in our glossary page.
Band: C
Main Road, Ffynnongroyw, CH8
NEAREST STATIONS
Distances are straight line measurements from the centre of the postcode- Prestatyn Station4.6 miles
- West Kirby Station5.6 miles
- Hoylake Station6.4 miles
About the agent
Let's get you moving!
Idris Estates is on a mission to make home moving in North Wales smarter, easier, and more transparent. Creating the best home moving experience for our customers.
Our Property Advisers, passionate about both property and North Wales, with years of experience in the local area and have helped hundreds of people move home.
Industry affiliations

Notes
Staying secure when looking for property
Ensure you're up to date with our latest advice on how to avoid fraud or scams when looking for property online.
Visit our security centre to find out moreDisclaimer - Property reference 32485351. The information displayed about this property comprises a property advertisement. Rightmove.co.uk makes no warranty as to the accuracy or completeness of the advertisement or any linked or associated information, and Rightmove has no control over the content. This property advertisement does not constitute property particulars. The information is provided and maintained by Idris Estates, Colwyn Bay. Please contact the selling agent or developer directly to obtain any information which may be available under the terms of The Energy Performance of Buildings (Certificates and Inspections) (England and Wales) Regulations 2007 or the Home Report if in relation to a residential property in Scotland.
*This is the average speed from the provider with the fastest broadband package available at this postcode. The average speed displayed is based on the download speeds of at least 50% of customers at peak time (8pm to 10pm). Fibre/cable services at the postcode are subject to availability and may differ between properties within a postcode. Speeds can be affected by a range of technical and environmental factors. The speed at the property may be lower than that listed above. You can check the estimated speed and confirm availability to a property prior to purchasing on the broadband provider's website. Providers may increase charges. The information is provided and maintained by Decision Technologies Limited.
**This is indicative only and based on a 2-person household with multiple devices and simultaneous usage. Broadband performance is affected by multiple factors including number of occupants and devices, simultaneous usage, router range etc. For more information speak to your broadband provider.
Map data ©OpenStreetMap contributors.
