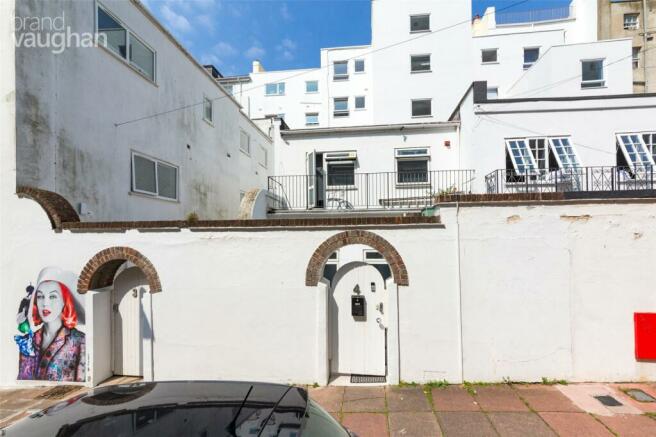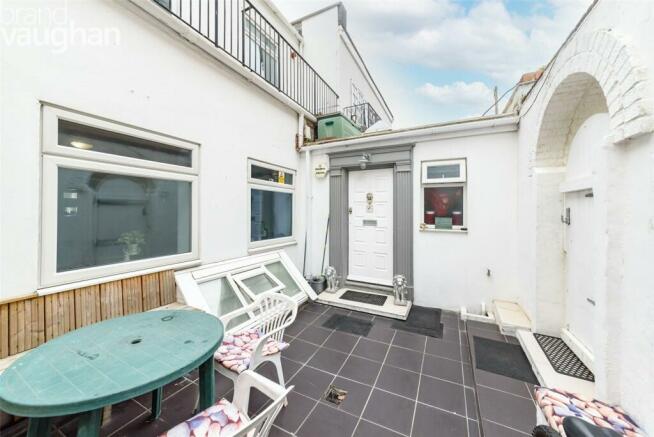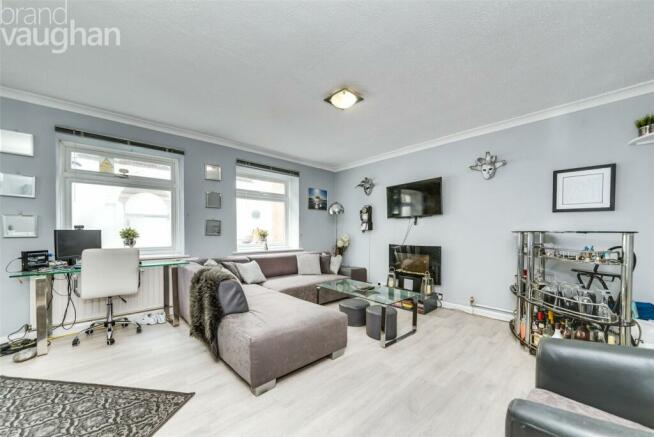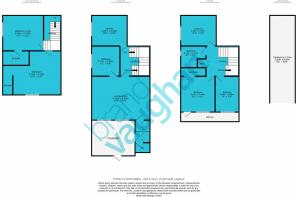Queensbury Mews, Brighton, BN1

- PROPERTY TYPE
House
- BEDROOMS
6
- BATHROOMS
2
- SIZE
Ask agent
Key features
- Mews cottage house
- 6 bedrooms
- Brighton City Centre
- 1769 sq ft
- Patio and balcony
- Off street parking for 3 cars
Description
Undoubtedly the largest property within the terrace, Middle Cottage is so much more than its ‘cottage’ title. With six double bedrooms, a generous living room and two allocated parking spaces, this property is a hidden gem within the city. It sits on a peaceful road adjacent to Regency Square; just seconds from Brighton Beach and a few minutes from Brighton Station and the city centre. Spread over three sizable floors, it is deceptively spacious, offering versatile living accommodation for families, investors or holiday let landlords. It has been a happy home for the last 20-years, and has been renovated in areas, although there is plenty of scope for further modernisation to add value. While it has access to the garden enclosures within the square, it also boasts a private courtyard patio and a full width sun terrace on its easterly façade. With so much to entertain you on your doorstep, and with excellent schools nearby, this home will appeal to many as it offers the quintessential Brighton & Hove lifestyle by the sea.
Style: Mews house on a Regency square
Type: Mews house
Area: Regency Square Conservation Area
Floor Area: 1769 sq ft
Outside Space: Courtyard garden and balcony
Parking: 2 private parking spaces
Why you’ll like it:
Queensbury Mews is nicely tucked away from the hubbub of Western Road and the seafront, while remaining sociably close to both. It was once the service road for the eastern side of Regency Square, but the coach houses and fisherman’s cottages have since been converted into beautiful seaside homes, which now sit on some of the most sought-after land in the country.
Shared with North Cottage, there is a large parking bay to the north of the mews, alongside the houses which has two parking spaces for each home.
Middle Cottage, is far more spacious than either of its neighbours, having had some Mid-Century alterations which are evident in the open room proportions and ample built-in storage which can be found throughout this substantial property.
You enter first into the private and surprisingly spacious courtyard garden where there is plenty of space for dining alfresco during summer. It is an attractive space with slate floor tiles and tall white walls which can be brightened further with climbing florals and garden furniture.
Stepping inside, there is an entrance hall with space for hanging coats and organising shoes, and a separate cloakroom WC – an essential in any shared space. From here, a second door opens to the living room where the scale of the property becomes apparent. This is a generous room with pale grey, wood-effect laminate flooring and dove-grey walls to complement, plus ample space for both formal dining and relaxation of a sizable corner sofa. The current owners also have a bar in here making it the ideal entertaining space. Bedroom six sits off this room, and while it is a smaller double, it would also work well as a tranquil home office.
Moving further through the property, the kitchen is up a step or two and is another bright and contemporary room with streamlined, handle free cabinetry, glossy worktops and an integrated oven and hob. Space has been left for a washing machine and a tall fridge freezer, and a breakfast bar provides extra workspace and storage. The hot-pink vinyl floor adds a pop of colour while the entire room offers a second space for entertaining.
A flight of stairs leads down to the lower floor where there are two double bedrooms and a bathroom. The largest room shares the same cool colour palette and modern finish as the living room and has plenty of built-in storage as well as a seating area and two beds, without compromising on floor space. The second bedroom is currently being used as a home gym, but it is a good size double with built-in wardrobes and dark wood laminate flooring. Between the two rooms, the shower room has classic monochrome tiling and a spacious cubicle, plus a vanity unit for your toiletries to keep the space clutter free.
Returning upstairs to the first floor, the double height stairwell has a mirror tile wall which adds to the feeling of space. From the galleried landing there is yet more storage built in for linens and towels, and there are three further double bedrooms – this time with carpet underfoot and all with double glazing so you can ensure a truly restful night’s sleep – even this close to the city centre. To the front, bedroom two has access to the balcony which runs full width across the house. This looks out to the urban landscape and is a lovely place to sit out in the morning sunshine during summer.
These rooms share use of another modern shower room with a roomy cubicle, a rainfall shower head and a tall heated rail for your towels.
Agent’s thoughts:
Not only is this house incredibly spacious and versatile, it is also brilliantly located in the city. There is so much to entertain you nearby, and to have two parking spaces is almost unheard of and is a massive selling point for this property.
Owner’s secret
“20-years ago I stepped into this house and fell in love with it immediately. It is so quirky and spacious, and it was perfect for me to host both students and full-time lodgers due to the number of bedrooms, which generated a healthy income. We have adored living so close to the beach and all the bars and restaurants of the city and can honestly say it is really quiet here as it is tucked away off the beaten track. We no longer need so much space so we are looking to move further along the coast to downsize, but it will be a wrench to leave here as it has been a fantastic home for us.”
Where it is:
Shops: Local 2 min walk, city centre 8 min walk
Train Station: Hove and Brighton Stations 12 min walk each
Seafront or Park: St Ann’s Well Gardens 10 min walk, Seafront 1 min walk
Closest Schools:
Primary: Brunswick Primary, Middle Street Primary
Secondary: Hove Park, Blatchington Mill, Cardinal Newman RC
Private: Brighton College
This impressive house is situated in a popular area with lots of local shops and the beach nearby. The city centre shopping districts and parks are also within easy reach, and this home also offers easy access to both Brighton and Hove Stations which have direct and fast links to the airports and London.
Tenure: Leasehold You buy the right to live in a property for a fixed number of years, but the freeholder owns the land the property's built on.Read more about tenure type in our glossary page.
GROUND RENTA regular payment made by the leaseholder to the freeholder, or management company.Read more about ground rent in our glossary page.
£0 per year
ANNUAL SERVICE CHARGEA regular payment for things like building insurance, lighting, cleaning and maintenance for shared areas of an estate. They're often paid once a year, or annually.Read more about annual service charge in our glossary page.
£0
LENGTH OF LEASEHow long you've bought the leasehold, or right to live in a property for.Read more about length of lease in our glossary page.
992 years left
Energy performance certificate - ask agent
Council TaxA payment made to your local authority in order to pay for local services like schools, libraries, and refuse collection. The amount you pay depends on the value of the property.Read more about council tax in our glossary page.
Band: TBC
Queensbury Mews, Brighton, BN1
NEAREST STATIONS
Distances are straight line measurements from the centre of the postcode- Brighton Station0.6 miles
- London Road (Brighton) Station1.2 miles
- Hove Station1.3 miles
About the agent
If you’re moving here, you want to be looked after by number one. That’s Brand Vaughan. Actively selling and letting more properties than any other agent in and around Brighton & Hove. Since 2007. We have a physical and online presence across East Sussex, with branches in all the prime property hot spots. Nothing moves in Hove, Kemptown, Preston Park and Brighton Marina without our knowledge. Our sister company Michael Jones covers the West coast, if you’re looking Worthing way. Sales, Letti
Industry affiliations


Notes
Staying secure when looking for property
Ensure you're up to date with our latest advice on how to avoid fraud or scams when looking for property online.
Visit our security centre to find out moreDisclaimer - Property reference BVH210249. The information displayed about this property comprises a property advertisement. Rightmove.co.uk makes no warranty as to the accuracy or completeness of the advertisement or any linked or associated information, and Rightmove has no control over the content. This property advertisement does not constitute property particulars. The information is provided and maintained by Brand Vaughan, Hove. Please contact the selling agent or developer directly to obtain any information which may be available under the terms of The Energy Performance of Buildings (Certificates and Inspections) (England and Wales) Regulations 2007 or the Home Report if in relation to a residential property in Scotland.
*This is the average speed from the provider with the fastest broadband package available at this postcode. The average speed displayed is based on the download speeds of at least 50% of customers at peak time (8pm to 10pm). Fibre/cable services at the postcode are subject to availability and may differ between properties within a postcode. Speeds can be affected by a range of technical and environmental factors. The speed at the property may be lower than that listed above. You can check the estimated speed and confirm availability to a property prior to purchasing on the broadband provider's website. Providers may increase charges. The information is provided and maintained by Decision Technologies Limited.
**This is indicative only and based on a 2-person household with multiple devices and simultaneous usage. Broadband performance is affected by multiple factors including number of occupants and devices, simultaneous usage, router range etc. For more information speak to your broadband provider.
Map data ©OpenStreetMap contributors.




