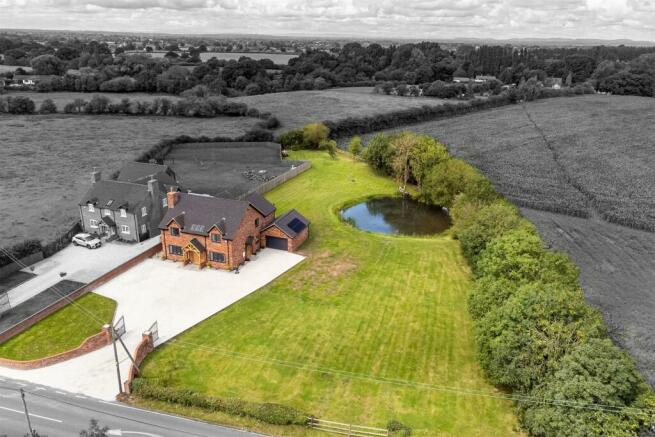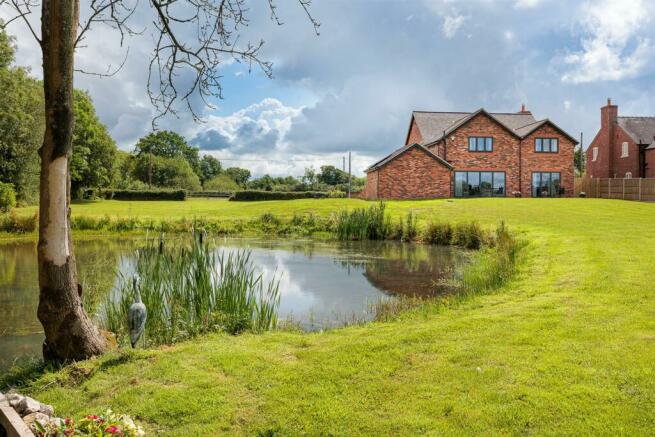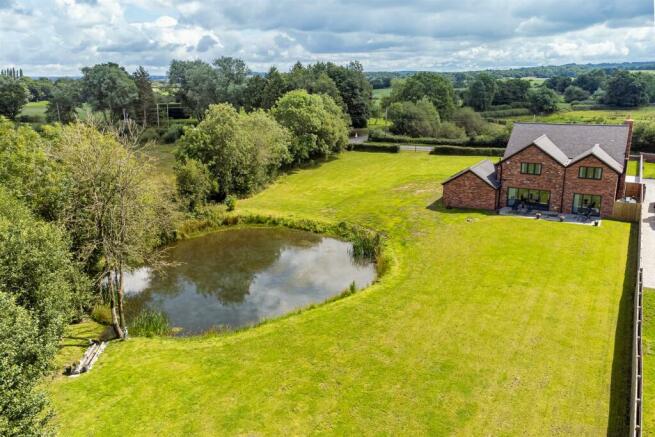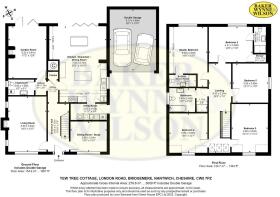
Yew Tree Cottage, London Road, Bridgemere, Nantwich

- PROPERTY TYPE
Detached
- BEDROOMS
5
- BATHROOMS
3
- SIZE
Ask agent
- TENUREDescribes how you own a property. There are different types of tenure - freehold, leasehold, and commonhold.Read more about tenure in our glossary page.
Freehold
Key features
- Part Exchange available (STC) within 10 miles of Nantwich for a property no more than £550,000
- 5 bedrooms, 3 Bathrooms
- 1 acre garden with natural pond
- Double garage
- Rural location adjoining fields about 1 mile north of Woore Village centre
- Delightful views
- 10 miles from Junction 16 of the M6 motorway
- 279.6m2 ( 3009 ft2 ) Gross internal which includes double garage
- Solar panels
- Planning permission to add a full width rear conservatory extension
Description
Say goodbye to the hassle of selling your current home, we'll take care of everything as we have the perfect solution for you - part exchanging within 10 miles of Nantwich and worth no more than £550,000, you can seamlessly transition into your dream home without the stress. The vendor’s valuer will assess your current property free of charge and offer you a price, allowing you to put the equity towards Yew Tree Cottage.
A stunning five-bedroom, three bathroom, newly constructed detached character house situated in a convenient rural position approx. 1 mile outside of Woore Village on a delightful one-acre plot with a natural pond and enjoying beautiful scenery around. The accommodation is both versatile and practical extending to a generous 279.6m2 ( 3009 ft2 ) Gross internal which includes a double garage.
The accommodation also benefits from solar panels and planning permission to add a full width rear conservatory extension with bi fold opening doors.
Unique Selling Points - Comment by Mark Johnson FRICS @ Baker Wynne and Wilson
Yew Tree Cottage is well set back from London Road, approached via private electrically operated double gates to a large expanse of driveway and parking facilities.
This individual family home seamlessly blends in with the surrounding countryside and your immediate attention is drawn to the delightful expanse of water to the side in the form of a beautiful natural pond.
Recently constructed, this remarkable house extends to a combined area of around 3009 sq. ft. and is set in beautifully landscaped 1-acre gardens and grounds.
The accommodation has been carefully orientated with a front facing northwest and the primary living spaces at the rear enjoying excellent south easterly views across the surrounding open fields which it adjoins.
Directions To Cw5 7Pz - What3words ref /// moisture.hindering.cooks
Proceed from Nantwich Town Centre along Barony Road to the Reaseheath roundabout where you will take the 2nd exit onto Nantwich Bypass/A51 proceed to the Alvaston roundabout and take the 3rd exit staying on the Nantwich Bypass/A51. At the next roundabout take the 4th exit onto Newcastle Road/A51, after a short distance turn left onto Elwood Way/A51 and left again onto London Road A51. The property will be seen after approximately 6 miles on the right, where you will find the subject property clearly marked by a Baker Wynne Wilson `For Sale' board.
Drive Time To Major Cities In Minutes - LIVERPOOL City Centre Airport 83, Anfield Football Stadium 83, MANCHESTER City Centre 73 Airport, Old Trafford Football Stadium 63, The Etihad Stadium 75, NANTWICH Town Centre 15, CREWE Town Centre 23, Crewe Train Station 19,
TRAIN JOURNEY TIMES IN MINUTES Chester to London Euston 126 Manchester Piccadilly to London Euston 165 Liverpool Lime Street to London Euston 164 Links to London
Note - Nantwich and border counties sailing club. CW5 7PU. Only minutes drive from the property, part of the Doddington Estate, a local friendly family club. See
PART EXCHANGE
Say goodbye to the hassle of selling your current home, we'll take care of everything as we have the perfect solution for you - part exchanging within 10 miles of Nantwich and worth no more than £550,000, you can seamlessly transition into your dream home without the stress. The vendor’s valuer will assess your current property free of charge and offer you a price, allowing you to put the equity towards Yew Tree Cottage.
Location - Despite its rural views, Yew Tree Cottage is extremely accessible being 10 miles from Junction 16 of the M6 motorway, permitting daily travel to Manchester, Liverpool, The Potteries, and Birmingham. For international air travel Manchester Airport is about 45 minutes’ drive.
Yew Tree Cottage stands back from the A51 London Road, about 6 miles Southeast of Nantwich perfectly positioned to capitalise on a fast and reliable transport infrastructure. It is very well placed for the commuter lying about 8 miles from Crewe Station which offers a direct train route to London Euston (approximately 1hour 25 minutes).
The centre of Woore, with a well-regarded pub and an attractive white plaster church dating from 1838, is within one mile. A day out for lunch and a bit of shopping can be at the nearby Bridgemere garden centre or in Wilmslow or Manchester both just a heartbeat away.
Some of the region’s most popular schools are accessible within an hour of the property, including Repton and Shrewsbury Schools, Wrekin and Ellesmere Colleges, The Kings School in Chester, and The Grange at Hartford.
There are excellent leisure facilities in the area with a network of rural walks especially through the beautiful Bickerton Hills, championship golf at nearby Wychwood Park, Polo at Tarporley, horse racing at Uttoxeter and motor racing at Oulton Park. Also, easy travel connections to Wales
Crewe Railway station, just four miles away, is a key link to London and the whole of the UK.
Some of the region’s most popular schools are accessible within an hour of the property, including Repton and Shrewsbury Schools, Wrekin and Ellesmere Colleges, The Kings School in Chester, and The Grange at Hartford. There are excellent leisure facilities in the area with a network of rural walks especially through the beautiful Bickerton Hills, championship golf at nearby Wychwood Park, Polo at Tarporley, horse racing at Uttoxeter and motor racing at Oulton Park. Also, easy travel connections to Wales
Found in some of Cheshire's most idyllic countryside nearby Nantwich provides a wealth of period buildings, 12th Century church, cobbled streets, independent boutique shops, cafes, bars and restaurants, historic market hall, superb sporting and leisure facilities with an outdoor saltwater pool, riverside walks, lake and nearby canal network with highly regarded Junior and Senior schooling.
Nantwich hosts many events throughout the year including the annual Jazz festival, the renowned Nantwich show, and the food festival. There are monthly farmers markets and a range of performances at the players theatre all easily accessible from the property. A large part of the towns character and charm is the number of boutique shops, independent restaurants, located within attractive historical buildings.
Accommodation - With approximate measurements comprises:
Oak Framed Open Porch - Indian stone flagged step, complimentary uPVC entrance door and side panels.
Hall - Radiator, understairs recess.
Storage/Cloaks Cupboard Inner Hall - 1.55m x 1.07m (5'1" x 3'6") -
Downstairs W/C / Cloakroom - 2.62m x 1.55m (8'7" x 5'1") - Vanity wash hand basin with drawers, close coupled W/C, radiator, tiled wall and floor, Firebird Envirogreen oil fired boiler.
Garden Room - 5.23m x 3.81m (17'2" x 12'6") - Brick fireplace with oak mantle and black cast wood burning stove, triple section bi fold doors to patio, radiator, ceiling spotlights.
Living Room - 5.56m x 3.84m (18'3" x 12'7") - Brick fireplace with oak mantle and black cast wood burning stove, three uPVC double glazed windows, ceiling spot lights, radiator.
Sitting Room/Study - 3.66m x 3.05m (12'0" x 10'0") - uPVC double glazed window, radiator, ceiling spot lights.
Kitchen/Breakfast/Dining Room - 7.65m x 5.74m (25'1" x 18'10") - Open plan with delightful views through four section bi fold doors, modern white units to three elevations providing numerous cupboards and drawers, wall mounted cupboards including corner unit, central breakfast area with drawers, one and half bowl single drainer acrylic sink unit.
Fitted Appliances - Built in fridge and freezer, CDA microwave, kenwood electrical range oven and ceramic hob with canopy over, kenwood built in dish washer.
Dining Area - Two radiators, delightful views through bi fold doors over the gardens, indian patrio towards the pond.
Utility Room - 3.63m x 1.63m (11'11" x 5'4") - Complimentary white units with secondary sink, under counter spaces for appliances (plumbing for washing machine),wall mounted cupboards, radiator, stable doors.
First Floor Landing - 8.92m x 2.24m (29'3" x 7'4") - Triple sky lights, oak balustrade, access to loft, two radiators.
Bedroom No. 1 - 6.02m x 3.84m (19'9" x 12'7") - Vaulted ceiling, delightful rural views over Doddington Farm Estate, radiator, wall mounted TV point.
Ensuite Shower Room/ W/C - 2.46m x 1.19m (8'1" x 3'11") - Close coupled W/C, vanity wash hand basin, screen door enclosed cubicle with over head shower unit.
Bedroom No. 2 - 4.39m x 3.56m (14'5" x 11'8") - Built in wardrobe/storage, delightful views, radiator, wall mounted TV point.
Ensuite Shower/ W/C - 2.64m x 1.19m (8'8" x 3'11") - Close coupled W/C, vanity wash hand basin, screen door enclosed cubicle with over head shower unit.
Bedroom No. 3 - 4.85m x 3.63m (15'11" x 11'11") - Dormer window, radiator, wall mounted TV power point.
Bedroom No. 4 - 3.96m x 3.84m (13'0" x 12'7") - Dormer window, radiator, wall mounted TV point.
Bedroom No. 5 - 3.94m x 3.58m (12'11" x 11'9") - Radiator, wall mounted TV point.
Bathroom/Shower Room - 3.84m x 2.39m (12'7" x 7'10") - Spa panel bath, screen door enclosed cubicle with over head shower unit, close coupled W/C, vanity wash hand basin, part tiled walls, chrome heated towel radiator.
Exterior - Total Area Estimated 1 Acre.
Stoned entrance driveway and forecourt providing turning space and room for numerous vehicles.
Brick wall with matching pillars supporting electrically operated remote controlled double wrought iron entrance gates.
Extensive lawned areas to front, side and rear with mature boundary hedging and fencing.
Various outside lights, solar panels, indian stone patio, planning permission for rear extension.
Natural pond with grass banks providing a beautiful setting for relaxation and enhanced amenity.
Services - Mains water, electricity, and drainage. Private treatment plant drainage system.
N.B. Tests have not been made of electrical, water, drainage and heating systems and associated appliances, nor confirmation obtained from the statutory bodies of the presence of these services. The information given should therefore be verified prior to a legal commitment to purchase.
Tenure - Freehold vacant possession upon completion
Viewing - Viewings by appointment with Baker, Wynne and Wilson.
Telephone:
Brochures
Yew Tree Cottage, London Road, Bridgemere, NantwicBrochureEnergy performance certificate - ask agent
Council TaxA payment made to your local authority in order to pay for local services like schools, libraries, and refuse collection. The amount you pay depends on the value of the property.Read more about council tax in our glossary page.
Ask agent
Yew Tree Cottage, London Road, Bridgemere, Nantwich
NEAREST STATIONS
Distances are straight line measurements from the centre of the postcode- Nantwich Station6.1 miles
About the agent
Baker Wynne and Wilson is owned and run by two partners, John Baker and Simon Morgan-Wynne. They have a combined experience of over 75 years, having worked in all types of property markets, good and bad!
Mark Johnson FRICS, Estate Agent & Chartered Valuation Surveyor, joined the practice some 4 years ago to continue his trusted role selling some of the most challenging and noted local properties. Mark is a registered RICS Valuer, providing Red Bo
Industry affiliations



Notes
Staying secure when looking for property
Ensure you're up to date with our latest advice on how to avoid fraud or scams when looking for property online.
Visit our security centre to find out moreDisclaimer - Property reference 32486212. The information displayed about this property comprises a property advertisement. Rightmove.co.uk makes no warranty as to the accuracy or completeness of the advertisement or any linked or associated information, and Rightmove has no control over the content. This property advertisement does not constitute property particulars. The information is provided and maintained by Baker Wynne & Wilson, Nantwich. Please contact the selling agent or developer directly to obtain any information which may be available under the terms of The Energy Performance of Buildings (Certificates and Inspections) (England and Wales) Regulations 2007 or the Home Report if in relation to a residential property in Scotland.
*This is the average speed from the provider with the fastest broadband package available at this postcode. The average speed displayed is based on the download speeds of at least 50% of customers at peak time (8pm to 10pm). Fibre/cable services at the postcode are subject to availability and may differ between properties within a postcode. Speeds can be affected by a range of technical and environmental factors. The speed at the property may be lower than that listed above. You can check the estimated speed and confirm availability to a property prior to purchasing on the broadband provider's website. Providers may increase charges. The information is provided and maintained by Decision Technologies Limited.
**This is indicative only and based on a 2-person household with multiple devices and simultaneous usage. Broadband performance is affected by multiple factors including number of occupants and devices, simultaneous usage, router range etc. For more information speak to your broadband provider.
Map data ©OpenStreetMap contributors.





