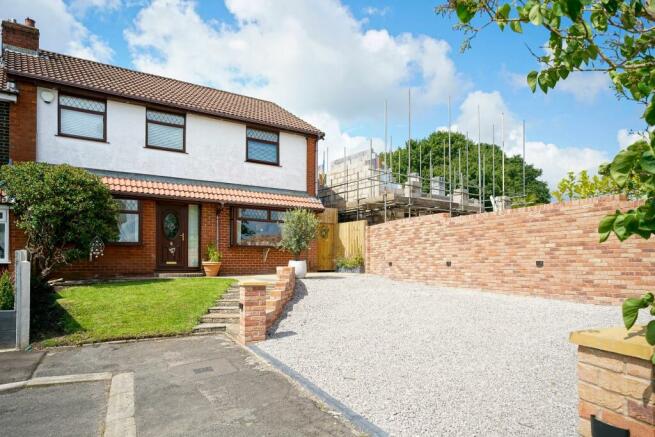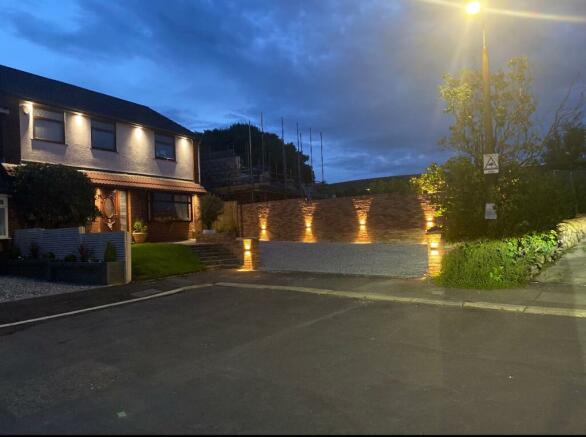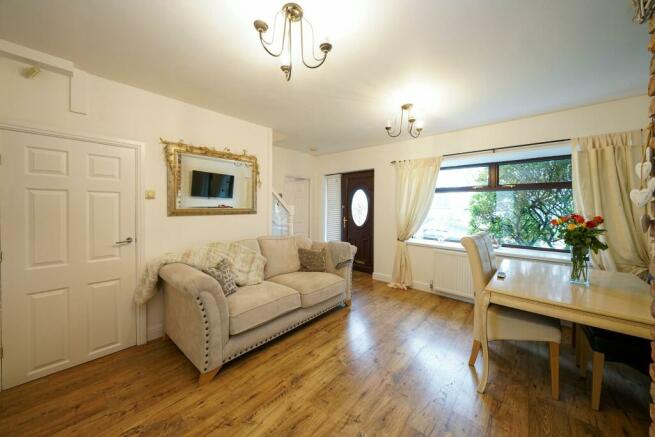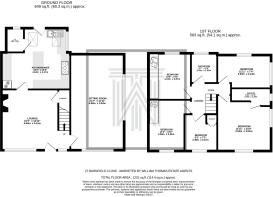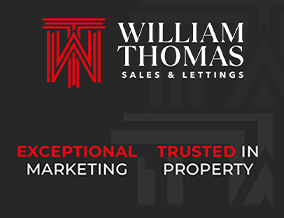
Barnfield Close, Egerton, Bolton, BL7

- PROPERTY TYPE
Semi-Detached
- BEDROOMS
5
- BATHROOMS
2
- SIZE
Ask agent
- TENUREDescribes how you own a property. There are different types of tenure - freehold, leasehold, and commonhold.Read more about tenure in our glossary page.
Ask agent
Key features
- Extensively Extended Semi-Detached Family Home
- Highly Desirable Location Of Egerton
- Lounge/Dining Room
- Breakfast Kitchen/Downstairs Wc
- 5 Bedrooms/En-Suite Shower Room
- Family Bathroom
- Gardens/Driveway
- Internal Inspection Highly Advised
Description
Set on a highly desirable cul-de-sac of Egerton Village, on the fringe of the West Pennine Moors but also close to all the amenities Egerton has to offer.
This extremely spacious and extensively extended semi-detached family home comprises in brief: spacious lounge, dining room, breakfast kitchen, downstairs Wc, five bedrooms, en-suite shower room plus a family bathroom.
Step Inside- Into the dining room, a log burning stove greets you and will give the room a warm glow through those winter months. A door leads through to your spacious lounge, you'll notice the beautiful engineered solid oak flooring underfoot and the exposed brick wall to one elevation that makes a fabulous feature. A bay window looks over the front and there is a window to the side elevation. The extended breakfast kitchen sits to the back of the property and features, cream high gloss fitted wall and floor units with complimentary solid Iroko worktops, built in hob with a chrome extractor hood above, integrated dishwasher, washing machine, fridge and freezer. Built in oven/grill and a breakfast island with stool seating to enjoy your morning coffee. There is a sleek porcelain tiled floor and two velux windows to allow natural light in, making it bright and airy. A door leads to a handy downstairs Wc and an exit door from the kitchen leads to your rear garden.
First Floor- The landing connects you to five bedrooms and your family bathroom. The master bedroom also benefits from an en-suite shower room and views over the West Pennine Moors. The en-suite comprises a tiled/glazed shower cubicle with a rain fall shower head. Bedroom five could be used as a home office if desired, it has a pull down ladder to access an attic room which includes a large velux window, spotlights and carpets. A door from the attic room leads to a generous sized storage area. The family bathroom features a claw foot bath with a Triton electric shower above, vanity wash basin with storage below, Wc, chrome heated towel rail and fully tiled elevations and floor.
Outside- There is a low maintenance garden which includes a timber decked area and an Indian Stone flagged patio area. It's boasts views towards Winter Hill. To the front is a decorative stone large driveway with feature wall lighting, which will accommodate three cars.
Accommodation Comprising
Dining Room
Additional Pictures
Lounge
Breakfast Kitchen
Additional Kitchen Pictures
Downstairs WC
First Floor
Bedroom 1
En-Suite Shower Room
Bedroom 2
Bedroom 3
Bedroom 4
Family Bathroom
Attic Room
Outside
Driveway
Agents Notes
William Thomas Estates for themselves and for vendors or lessors of this property whose agents they are given notice that:
(i) the particulars are set out as a general outline only for the guidance of intended purchasers or lessees and do not constitute nor constitute part of an offer or a contract.
(ii) all descriptions, dimensions, reference to condition and necessary permissions for use and occupation and other details are given without responsibility and any intending purchasers or tenants should not rely on them as statements or representations of fact but must satisfy themselves by inspection or otherwise as to the correctness of each of them
(iii) no person in the employment of William Thomas Estates has authority to make or give any representations or warranty whatever in relation to this property
Brochures
Brochure 1Brochure 2Council TaxA payment made to your local authority in order to pay for local services like schools, libraries, and refuse collection. The amount you pay depends on the value of the property.Read more about council tax in our glossary page.
Ask agent
Barnfield Close, Egerton, Bolton, BL7
NEAREST STATIONS
Distances are straight line measurements from the centre of the postcode- Bromley Cross Station1.4 miles
- Entwistle Station2.1 miles
- Hall i' th' Wood Station2.3 miles
About the agent
William Thomas Estate Agents Ltd established in 2007 are situated in Bromley Cross, Bolton. We provide a comprehensive range of property services to include Residential sales, Lettings and can also recommend Mortgage specialists. If you would like to discuss our services without any obligation, or would simply like to register your details to assist finding your next property, please don't hesitate to contact us.
Industry affiliations

Notes
Staying secure when looking for property
Ensure you're up to date with our latest advice on how to avoid fraud or scams when looking for property online.
Visit our security centre to find out moreDisclaimer - Property reference SAL-1HXZ136ZWS6. The information displayed about this property comprises a property advertisement. Rightmove.co.uk makes no warranty as to the accuracy or completeness of the advertisement or any linked or associated information, and Rightmove has no control over the content. This property advertisement does not constitute property particulars. The information is provided and maintained by William Thomas Estate Agency, Bolton. Please contact the selling agent or developer directly to obtain any information which may be available under the terms of The Energy Performance of Buildings (Certificates and Inspections) (England and Wales) Regulations 2007 or the Home Report if in relation to a residential property in Scotland.
*This is the average speed from the provider with the fastest broadband package available at this postcode. The average speed displayed is based on the download speeds of at least 50% of customers at peak time (8pm to 10pm). Fibre/cable services at the postcode are subject to availability and may differ between properties within a postcode. Speeds can be affected by a range of technical and environmental factors. The speed at the property may be lower than that listed above. You can check the estimated speed and confirm availability to a property prior to purchasing on the broadband provider's website. Providers may increase charges. The information is provided and maintained by Decision Technologies Limited.
**This is indicative only and based on a 2-person household with multiple devices and simultaneous usage. Broadband performance is affected by multiple factors including number of occupants and devices, simultaneous usage, router range etc. For more information speak to your broadband provider.
Map data ©OpenStreetMap contributors.
